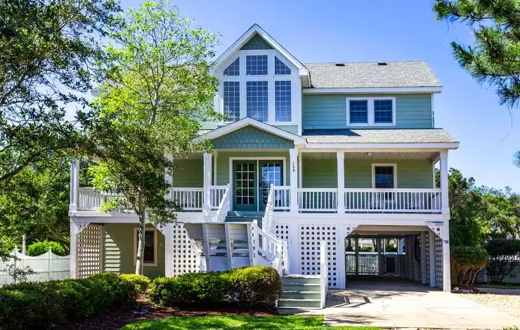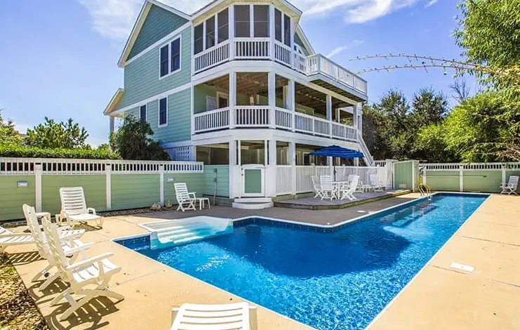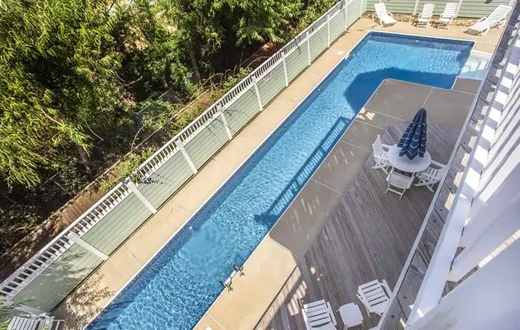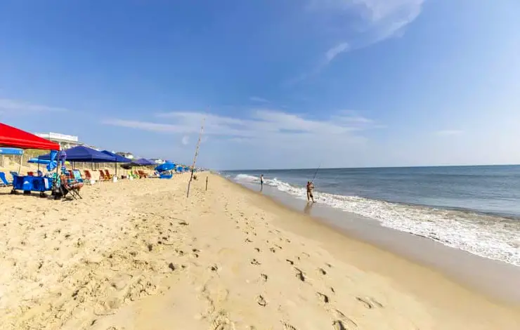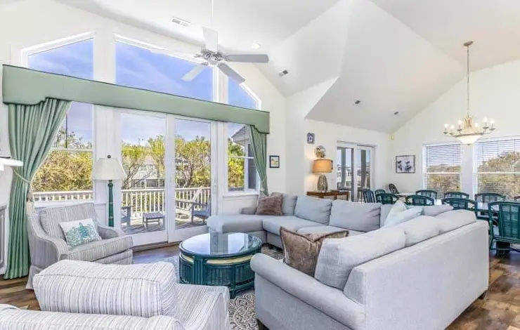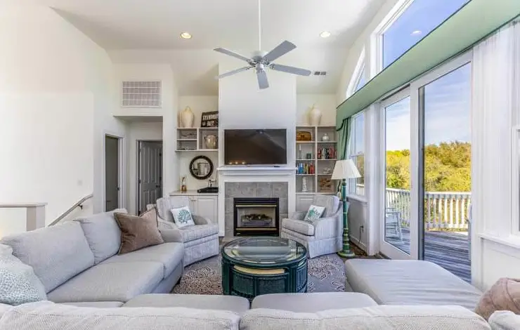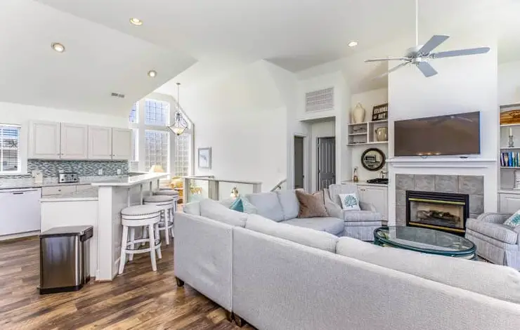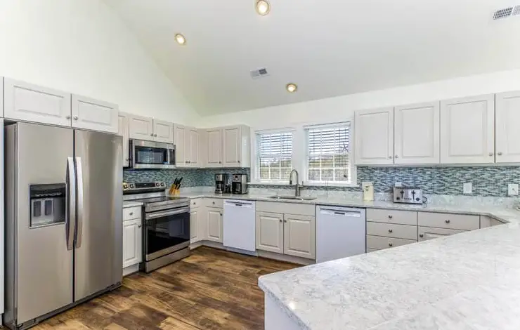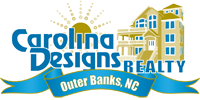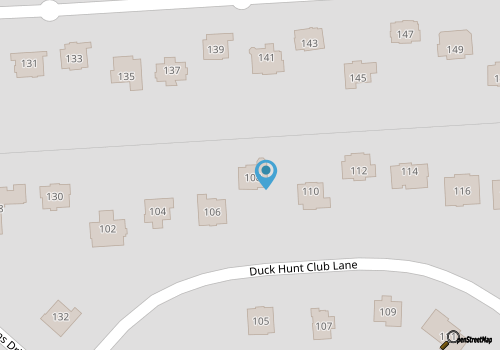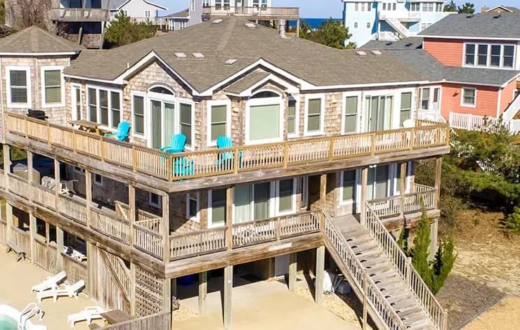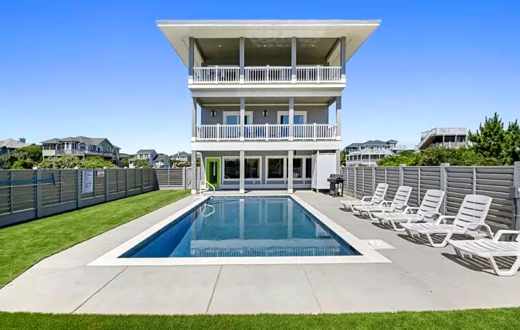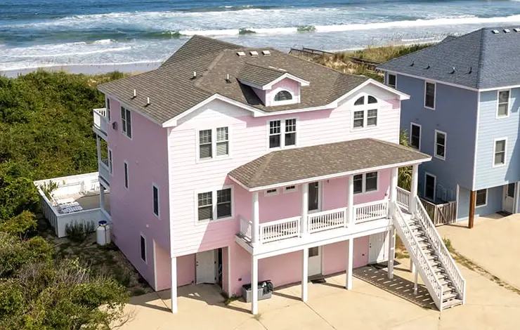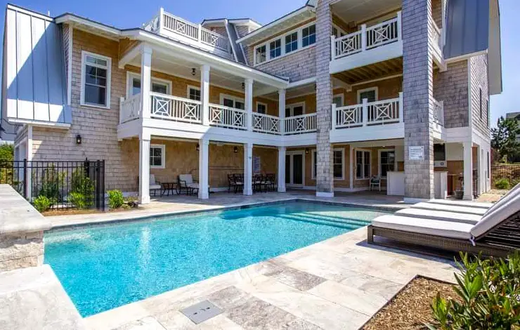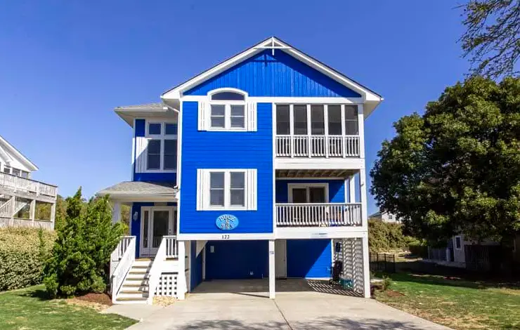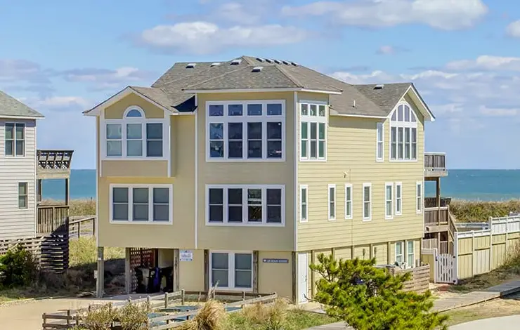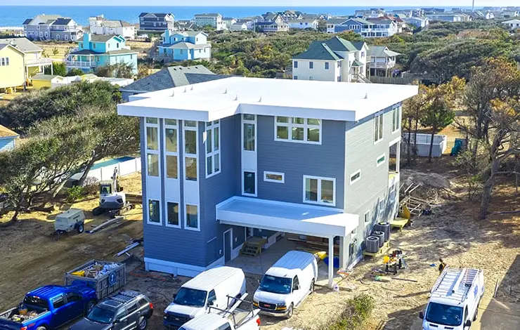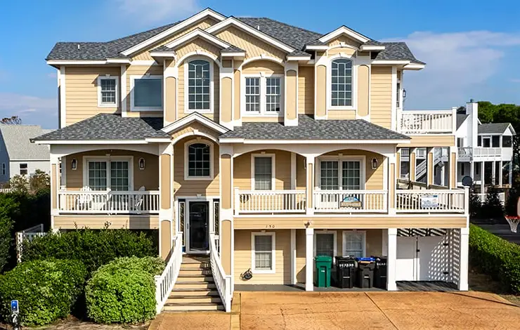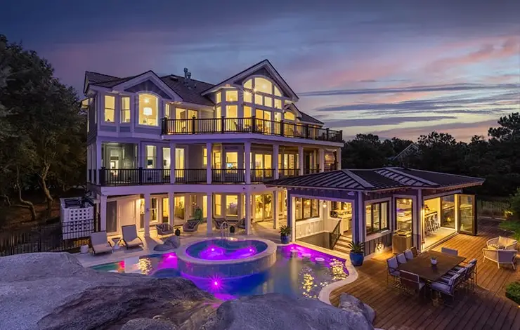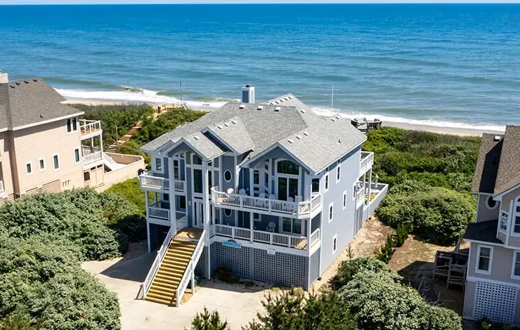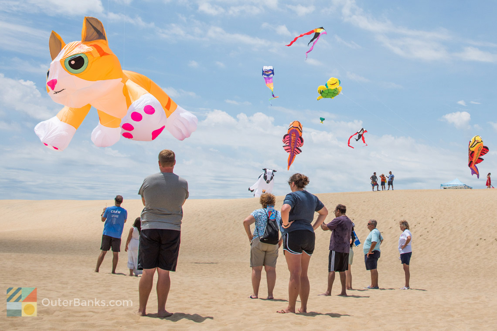Overview
Cleverly designed with family gatherings in mind, Three Sons is a delightful vacation home with an excellent list of conveniences. Located in an award-winning resort community, guests have access to a host of amenities, including beach access with parking, a soundside pier, a clubhouse with an indoor pool, fitness and game rooms, outdoor tennis and basketball courts, an outdoor pool, playground, and a seasonal community trolley. Sidewalk-lined streets lead to a multi-use pathway that meanders into the town of Duck for shopping, dining, and family-friendly activities.
Ground Floor
- Rec room with pool table
- Queen bedroom
- Shared full bath
- Laundry
The recreation room on the ground level offers a pool table for friendly competition, a refrigerator for snack storage, a mounted Smart TV for sporting events, and seating. A queen bedroom has direct access to a full bathroom that is also available to those in the rec room and serves as a cabana bathroom to the outdoor area.
Doors from the rec room open to a unique L-shaped pool that has both lap and play areas. The lap area of the pool measures 60' x 4' and is 3' deep, making this section ideal for teaching young children to swim. The play area measures 10' x 16' and is 5.5' deep. The grassy front lawn provides a wonderful space for outdoor games and children's playtime. Abundant covered and sun decks with cooling breezes will become a favorite haven to sip morning coffee and enjoy evening cocktails. Both a standard charcoal grill and a park-style charcoal grill are available for your use.
Read more about Ground Floor
First Floor
- King with private bath
- Two queens with private baths
- Bedroom with two twins and private bath
- Office nook
The first floor is dedicated to bedrooms with private bathrooms and Smart TVs. Choose from a bedroom with a king bed or one that has a queen bed; both bedrooms offer direct covered deck access. Two additional bedrooms are available - one with a queen and one with two twins. The covered rear deck features a bubbling hot tub to relax and rewind before retiring each evening. Close the door in the office nook for quick check-ins with the outside world, made easy with a built-in table, chair, and shelf storage.
Read more about First Floor
Second Floor
- Great room
- Dining area
- Kitchen
- King with private bath
Beautiful natural light from abundant windows and soaring ceilings greet you in the second floor great room. Here, guests are treated to an expansive living space with a vibrant sectional sofa and armchairs nestled around a Smart TV. A sunny conversation area offers two armchairs. A half bathroom is centrally located. Outdoor relaxation can be found on a large sun deck or in a screened-in porch. There's plenty of room for cooks to gather in a well-equipped kitchen with a refrigerator with an ice maker in the freezer, range/stove, microwave, two dishwashers, a Keurig, and a standard coffee maker. This space offers abundant storage, countertop space, and bar seating for casual dining. Formal meals can be served at a large table that seats twelve guests.
A king suite with a Smart TV tops off the top floor amenities. This bedroom offers sun deck access and a private bathroom with a dual sink vanity, shower, and Jacuzzi tub.
Read more about Second Floor
Updates for 2026: New exterior paint and a new sofa in the great room. New photos to come.
Community Note: Community tennis and pickleball are available for guests. Please note that vehicles must be parked in the driveway of the home, on-street parking is not available. Trailers, boats, and mobile homes can't be parked in Four Seasons unless they are enclosed in a home's carport. Only licensed drivers can operate golf carts in the community. If you choose to rent a golf cart, register it at the community clubhouse before operating it in Four Seasons. The Town of Duck has beach equipment policies to help keep visits to the shore enjoyable and safe.
