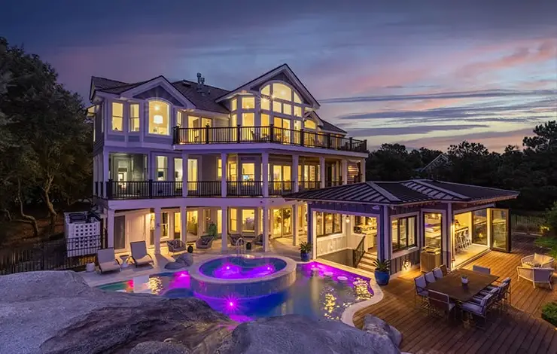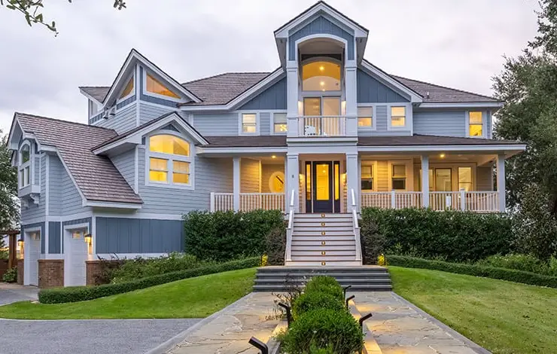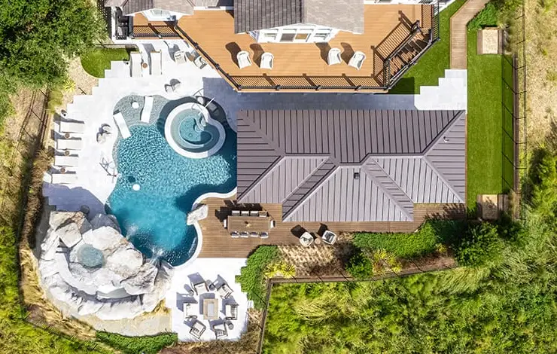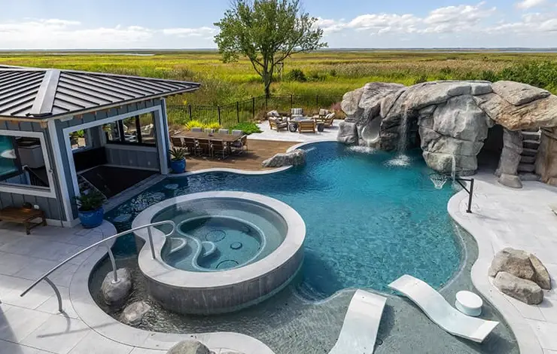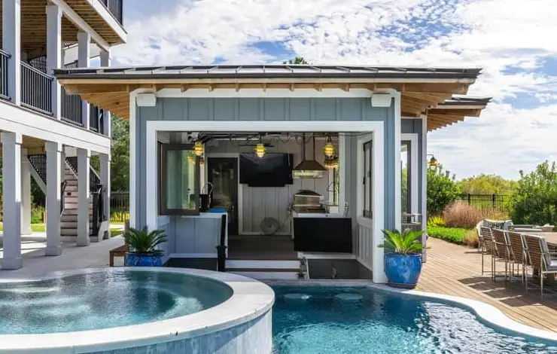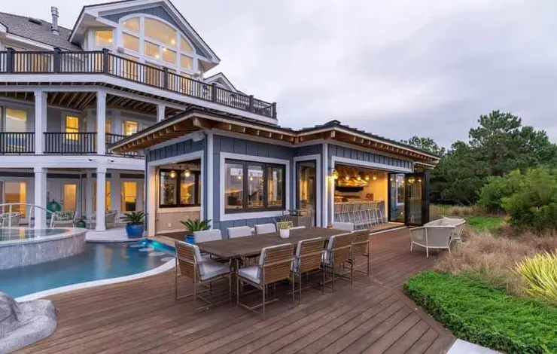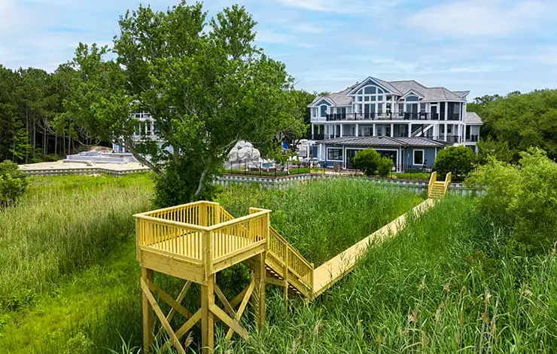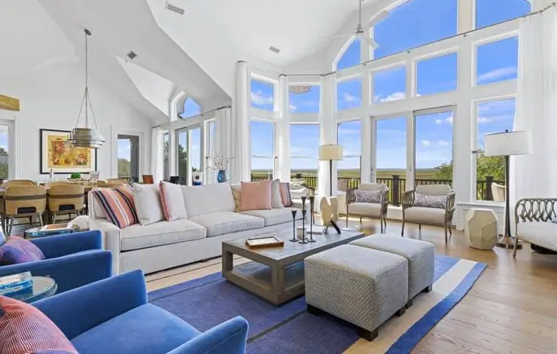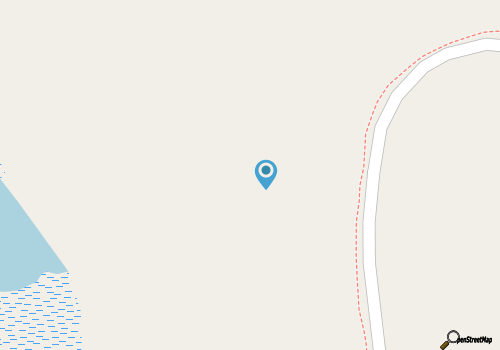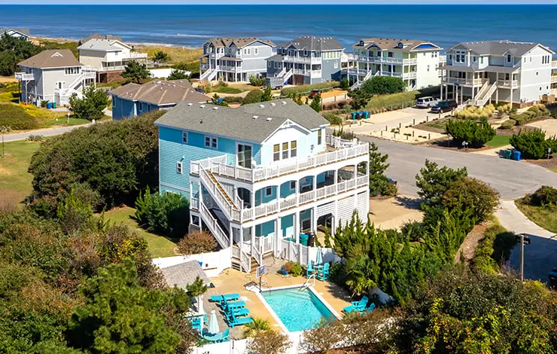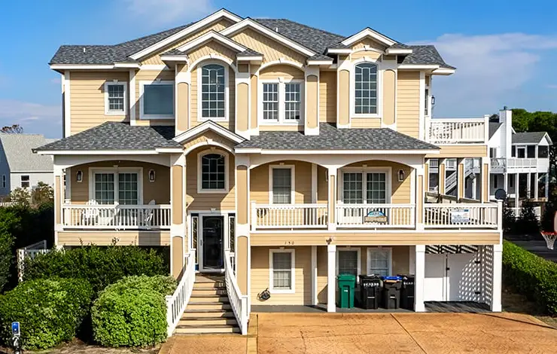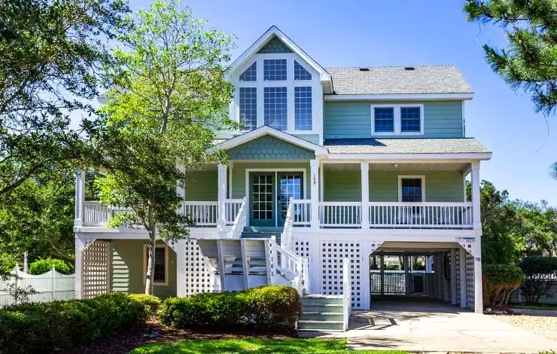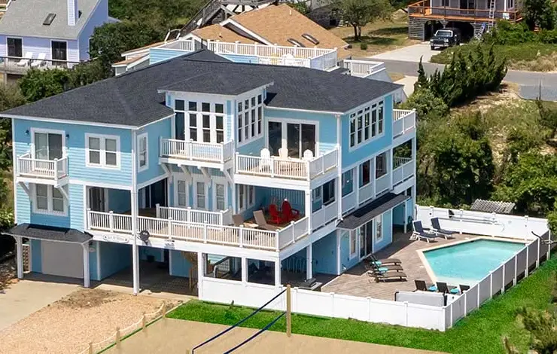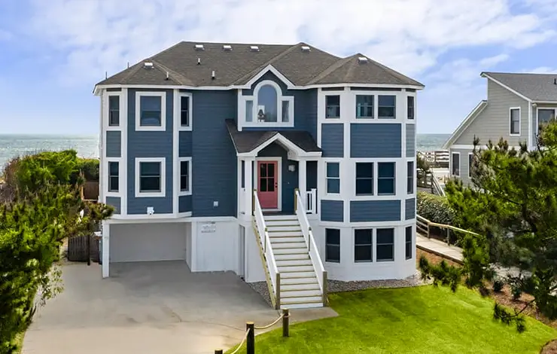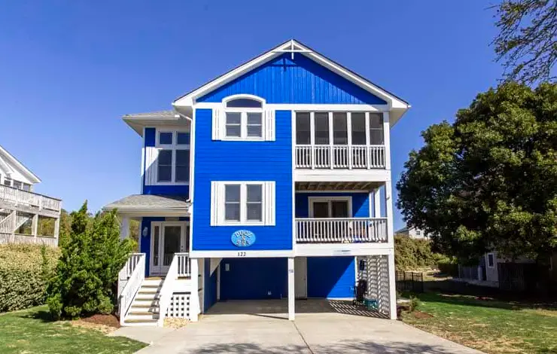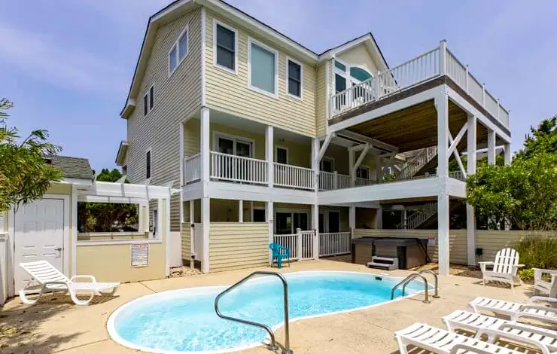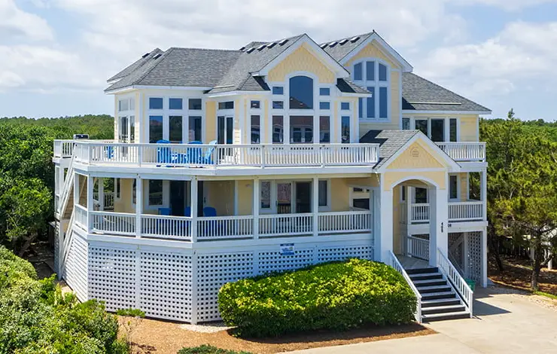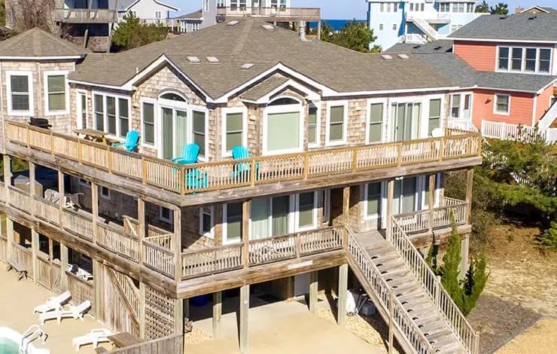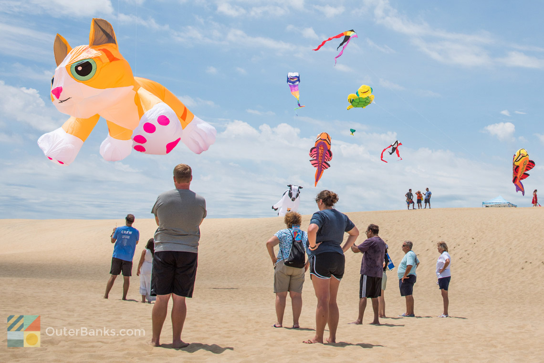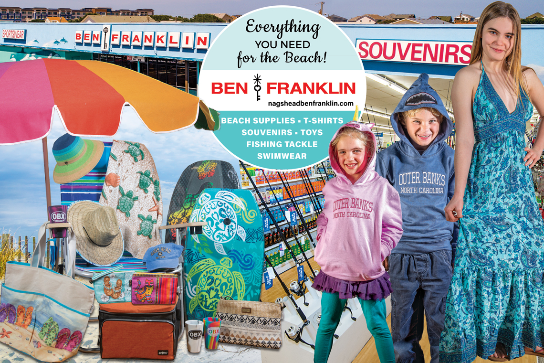Overview
Do you hear that? That's the Sound of Silence as you embark on a truly remarkable Outer Banks vacation. Located on the Currituck Sound, this 6-bedroom home is unlike any other. With over 6,700 square feet of living space, the interior is designed and furnished with no detail overlooked. The backyard is your own private oasis with a large heated pool, a custom poolside boulder with a built-in waterslide and waterfall, two hot tubs (one being an in-pool 12-person hot tub), a wet deck with in-pool loungers, and a swim-up bar that is attached to an impressive outdoor kitchen. The soundfront location allows each evening to be capped off with uninterrupted views of a showstopping sunset.
Ground Floor
- Rec room with shuffleboard, foosball, arcade games, and a wet bar
- Wine cellar
- Bedroom with queen-over-queen bunk and private bath
- Cabana bath
- Laundry
- Two car garage with commercial icemaker
- Private pool area with outdoor kitchen
The ground floor rec room is equipped with endless entertainment in mind, with three arcade games, a shuffleboard table, and a foosball table. An L-shaped sectional is positioned around a large flatscreen TV, and a high-top table with seating for two is among the furnishings of this room. A wet bar with a sink, full-sized refrigerator, freezer drawer, and wine cellar round out the rec room. Laundry facilities and a cabana bath are centrally located.
A bedroom with a custom-built queen-over-queen bunk, mounted flatscreen TV, and private bath with a double vanity and tiled walk-in shower is available. A sliding glass door leads from the bedroom out to the pool deck.
Whether you enter the pool area from the sliding glass door in the rec room or the bunk bedroom, or descend the steps from the middle floor deck, you'll be glad you're here. Abundant in amenities and features, this is where you're going to wish you were all year long until you can return. The custom private pool is reminiscent of one you'd find at a resort. A wet deck with in-pool loungers and a side table, a built-in 12-person hot tub, a second hot tub on the pool deck, a built-in basketball hoop along the pool's edge, and a swim-up bar with in-pool stools are all features of the pool. But that's not it! A custom rock formation with a waterslide and a waterfall takes the pool fun to a whole new level. The pool can be heated for an additional fee.
The outdoor kitchen sets this pool area apart. A 20' accordion door opens up for uninterrupted views to the west; large glass-paned garage doors open the east and north sides of the poolside cabana up to the outside. Bar seating lines both the east and west sides of the cabana and there is a large mounted TV for those hanging out here. The outdoor kitchen is equipped with stainless steel top-of-the-line Kalamazoo appliances (a dual fuel grill, a double gas burner, and a pizza oven), as well as an under-counter beverage fridge, an icemaker, a dishwasher, and a sink. Attached to the open outdoor kitchen is an air-conditioned room with a full-sized Subzero refrigerator with a freezer drawer, a Subzero wine fridge, a Wolf wall oven and warming drawer, and a second sink. On the opposite end of the cabana are a few steps that lead down to the recessed area that serves the in-pool bar stools. There is a second flatscreen, perfect for TV viewing while relaxing in the pool. Placed around the pool are dining and lounging options that invite your entire vacation group to spend time together at the pool all week long.
Read more about Ground Floor
First Floor
- Sitting area with desk
- Three kings with private baths
- Bedroom with queen-over-queen bunk and private bath
The middle floor is primarily dedicated to bedding options with a soundside sitting area centrally located. A floor-to-ceiling built-in bookshelf decorates one wall. A sofa, two armchairs, and a table with seating for four furnish the sitting area. A desk is available in this space should you have to hop online for a quick work task while away from the office. A sliding glass door leads to the wraparound deck with views of the Sound and overlooks the pool. There are four spacious bedrooms, each with private baths with walk-in showers and double vanities. Three bedrooms have king beds, and the fourth has a custom-built queen-over-queen bunk. All four bedrooms have direct access to the wraparound deck. One of the king bedrooms has a TV, and a soaking tub in addition to the walk-in shower.
Read more about First Floor
Second Floor
- Great room
- Kitchen with pantry
- Dining area
- Sitting area
- King with private bath
- Half bath
Ascend the spiral oak staircase up to the top floor. An open concept floor plan means the great room, kitchen, dining area, and sitting area are all in sight as you reach the top step; however, you'll likely be captivated by the floor-to-ceiling windows that look out to the west and wash this room in natural light. The great room has 16' vaulted ceilings and is beautifully furnished with a sofa, several armchairs, and ottomans. A seasonal gas fireplace is set into a stone wall with glass-shelved bookcases on both sides. A mounted flatscreen TV is positioned over the fireplace. The dining area and the great room have sliding glass doors leading out to the soundside deck. A door from the dining area goes out to the screened-in deck with an outdoor dining set for those who enjoy dining al fresco. The kitchen is equipped to impress even the most seasoned chefs with two sinks, Wolf double ovens and a 6-burner gas range with a pot filler, two dishwashers, a large side-by-side refrigerator and freezer, beverage fridge, icemaker, Keurig, and coffee maker. Between the appliances and the stunning detail work in the kitchen, many in your group will likely want to fix a delicious meal for all to enjoy. A sitting area with a table for four and a half bath are located opposite the great room.
A spacious king suite is available on this floor. A sitting area with two armchairs, a seasonal gas fireplace, a flatscreen TV, a large walk-in closet, and access to the soundview deck via a sliding glass door are all features of this bedroom that are sure to be enjoyed. The private bath has a massive walk-in tile shower with four showerheads and a glass surround, a soaking tub, and a double vanity.
Read more about Second Floor
Pool and Hot Tub: Pool heated by heat pump. Ambient air temperature of 60 degrees or higher is needed to heat the pool, meaning that if the temperature drops below 60 degrees the pump will not continue to heat. Max pool temperature is 80 degrees.
The in-pool hot tub follows the same open/close schedule as the pool. There is a second hot tub on the pool deck that is available for guest use all year long.
EV Charger: A payment of approximately $0.45/kWh is required to use the onsite charger. Payment is made via a QR-code available on the charger at the house.
Community note: The Currituck Club offers many amenities and services for guests staying within this subdivision. Visit their website for information about all that is available to you during your stay.
Security Camera: This property has a camera installed on the exterior of the front door.
