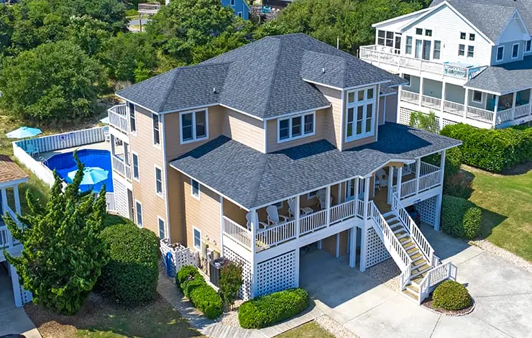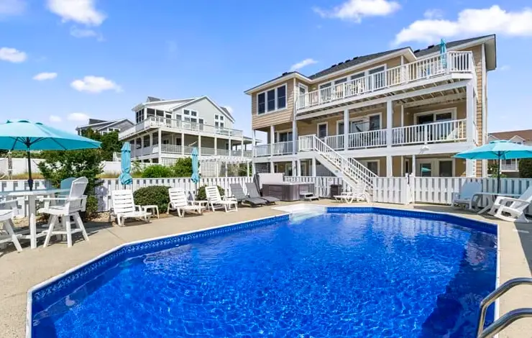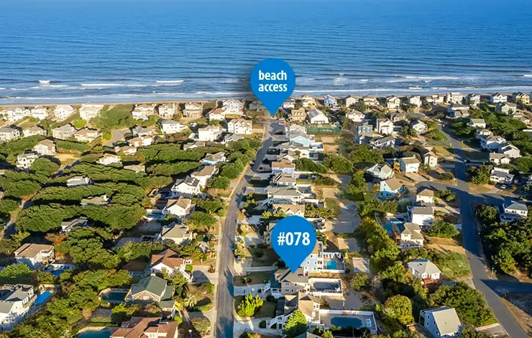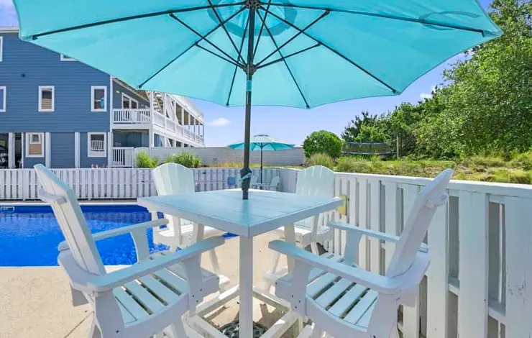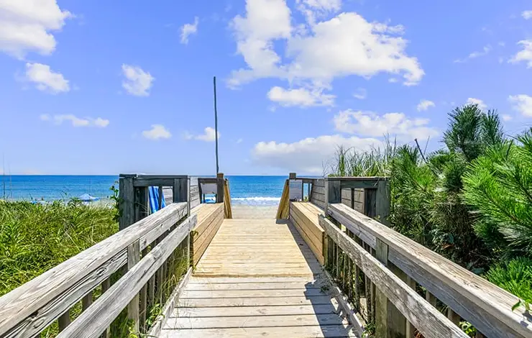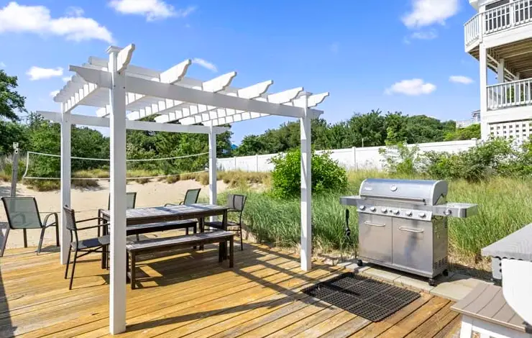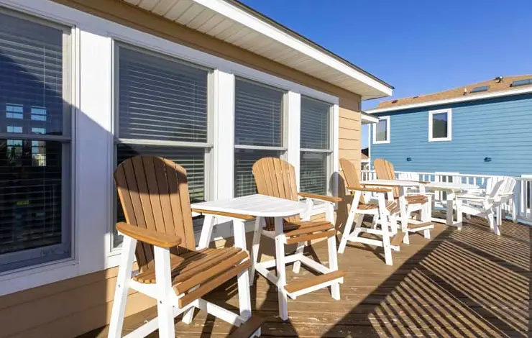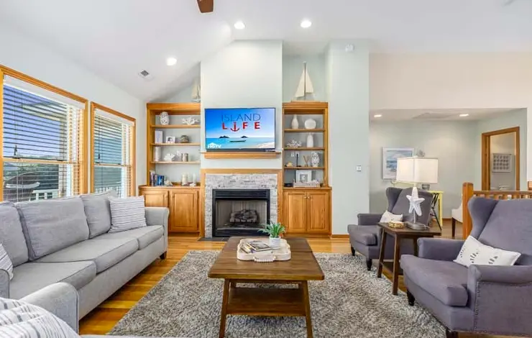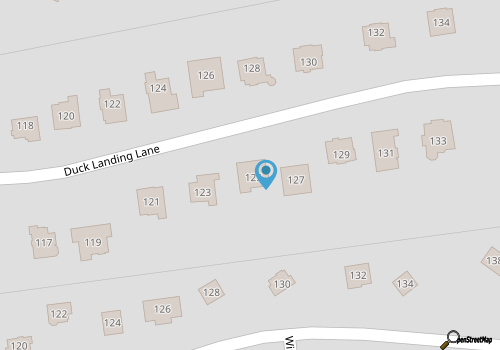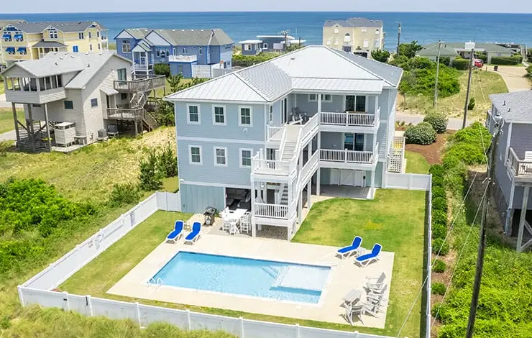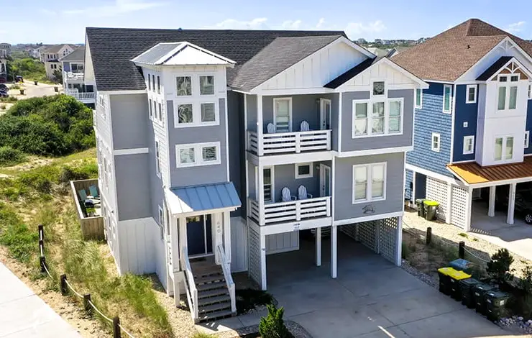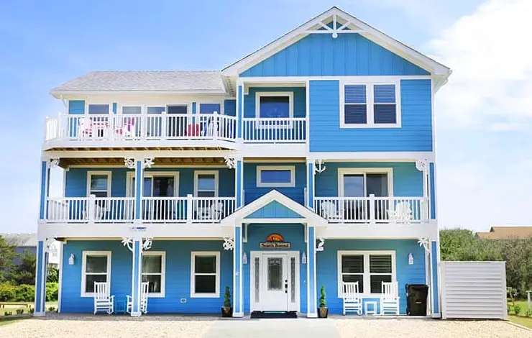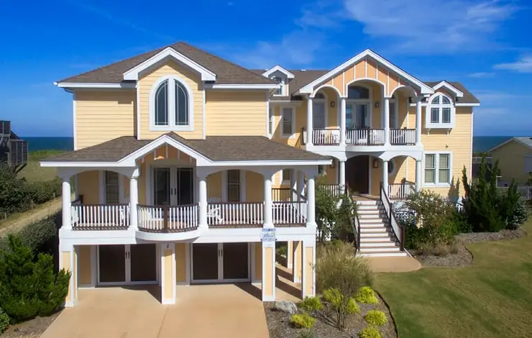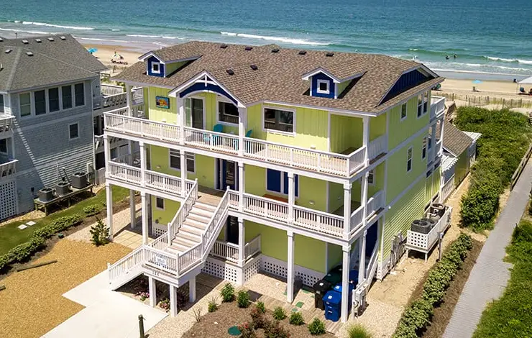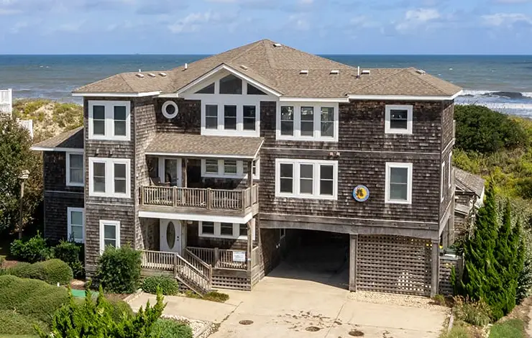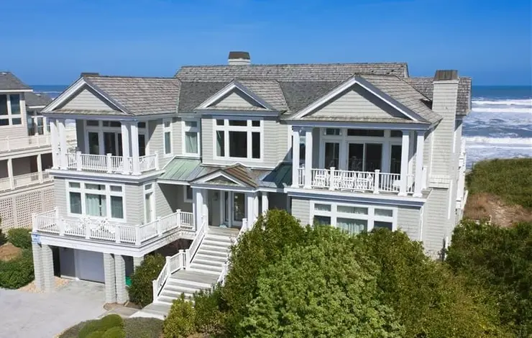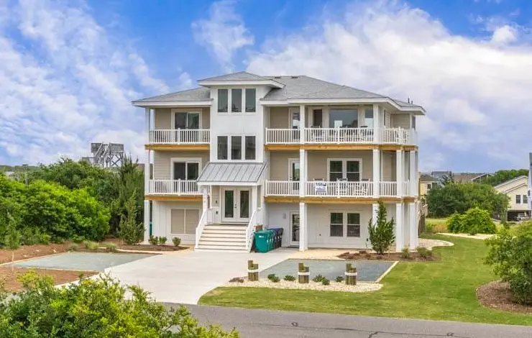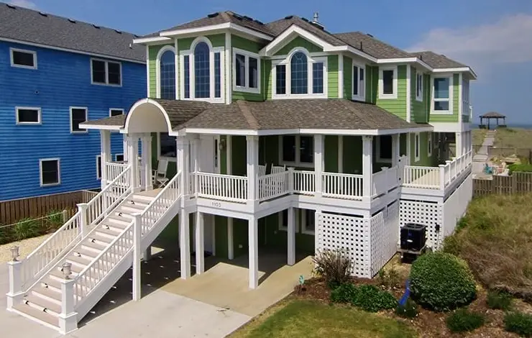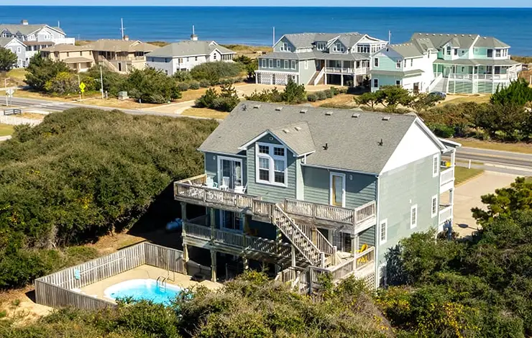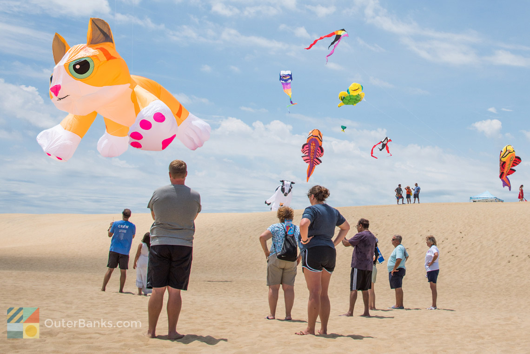Overview
Get ready for an Ocean Journey when you book a stay at this charming vacation home. Three levels include nearly 3,400 square feet of interior living space, seven bedrooms, multiple gathering areas, and expansive decks with abundant outdoor furniture to sit and enjoy the fresh coastal air. A private pool with a poolside hot tub, a sand volleyball area, a couple of outdoor dining areas, and a nearby community beach access are only a few of the amenities that you and your vacation group will come to look forward to year after year. The Duck Landing subdivision offers its guests a community clubhouse with an indoor pool and a rec center, a playground, four pickleball courts, and a community beach access that leads to the beautiful beach. Another benefit to being in Duck Landing is the proximity to the heart of the town. A stroll down the sidewalk lined street puts you at the Town Green where they host family-friendly events throughout the season. The boardwalk that runs along the Currituck Sound has incredible sunset views and easy walking access to many local shops and eateries.
Ground Floor
- Media den with wet bar
- Queen with private bath
- Bedroom with two twin bunks and private bath
- Half bath
The ground floor media den is furnished with a sectional sofa, a smart TV, a high-top table with chairs, and a wet bar with a sink, a microwave, and a full-sized refrigerator. A half bath is conveniently located for those hanging out downstairs or outside.
A sliding glass door from the media den leads to the backyard that offers a sand volleyball area, an outdoor dining area, an enclosed outdoor shower, a private pool, and a hot tub. The dining area has a table with armchair and bench seating and is sheltered by a pergola, offering some shade on sunny days. A gas grill is nearby for tasty cookouts and casual al fresco dining. The fully fenced pool area has a 32' x 16' private pool, a poolside hot tub, and several seating options for anyone who just wants to bask in the warm sun. The pool can be heated for an additional fee.
One bedroom on this level is furnished with a queen bed, the other with two twin bunks. Both bedrooms have a private bath with a shower/tub, a smart TV, and a door that provides direct access to the poolside deck.
Read more about Ground Floor
First Floor
- King with private bath
- Two queens with private baths
- Bedroom with pyramid bunk and private bath
- Laundry
The middle floor is dedicated to sleeping accommodations. Four bedrooms with private baths and a laundry room with a sink make up this level. The king bedroom has a sliding glass door with direct deck access, a mounted smart TV, and a private bath with a double vanity, a soaking tub, and a walk-in shower. Both bedrooms with queen beds have direct deck access via sliding glass doors, mounted smart TVs, and private baths with shower/tubs. The bedroom with a pyramid bunk has a smart TV and a private bath with a shower/tub.
Read more about First Floor
Second Floor
- Great room
- Kitchen
- Dining area
- King with private bath
- Half bath
The great room, dining area, and kitchen are located on the top floor and offer beautiful views of the area around you through many windows facing every direction. The great room has two sofas, two armchairs, and a large mounted smart TV over a decorative fireplace. The adjacent dining area offers an elongated dining table with seating for many. The kitchen provides additional dining seats at the counter. Stainless steel appliances including, two dishwashers, a refrigerator (in-freezer icemaker), oven/range, and microwave make prep and clean up a breeze. A sliding glass door through the dining area leads to the open sun deck that overlooks the backyard area. A king bedroom rounds out this level with deck access, a smart TV, and a private bath with a double vanity, a soaking tub, and a walk-in shower.
Read more about Second Floor
Community Note: Duck Landing offers several community amenities including a community beach access, four pickleball courts, an indoor heated pool, an indoor heated kiddie pool, a fitness center, a playground, and a clubhouse with a video game room, pool table, foosball, and ping-pong. All of these amenities are located on the east end of the subdivision where there is limited nearby parking (parking pass required and provided). RVs, boats, and trailers are not permitted in this subdivision (unless they fit completely under carport). Golf carts are allowed. The Town of Duck has beach equipment policies to help keep visits to the shore enjoyable and safe.
Pool: Heated by propane. Max pool temp is 85 degrees.
