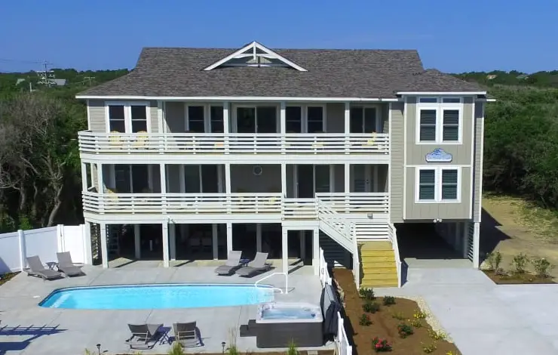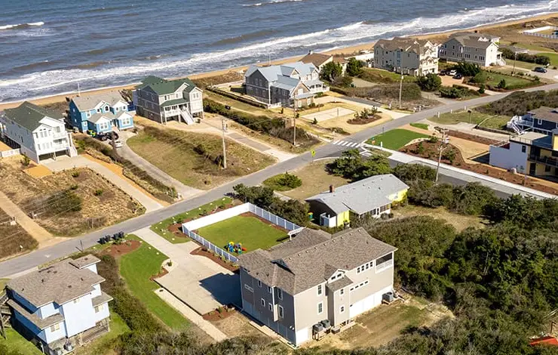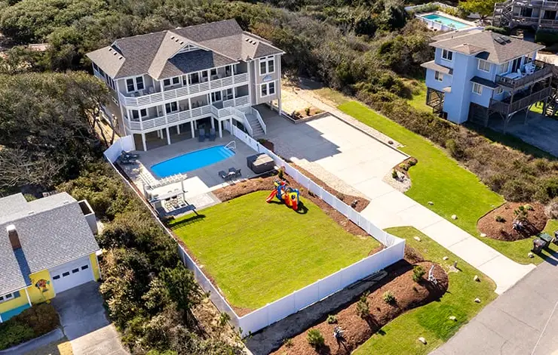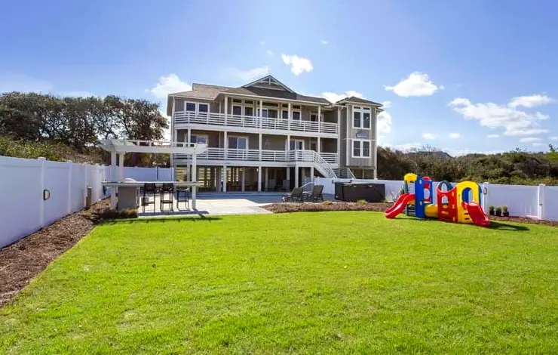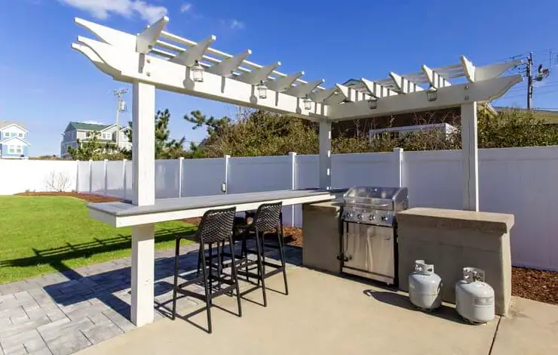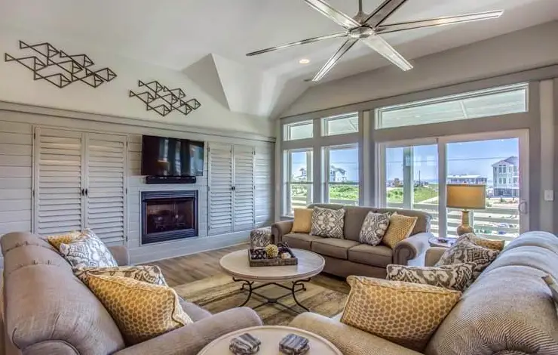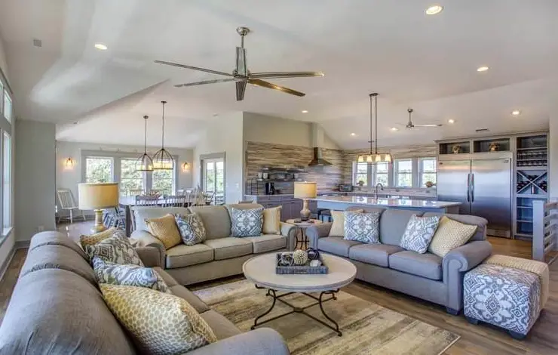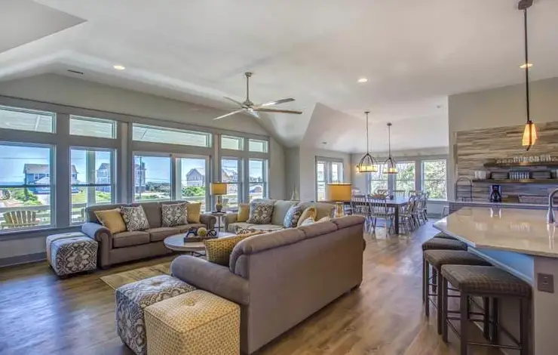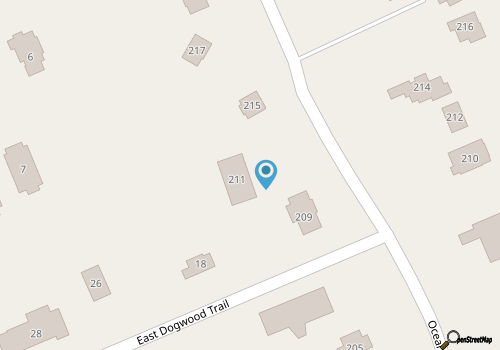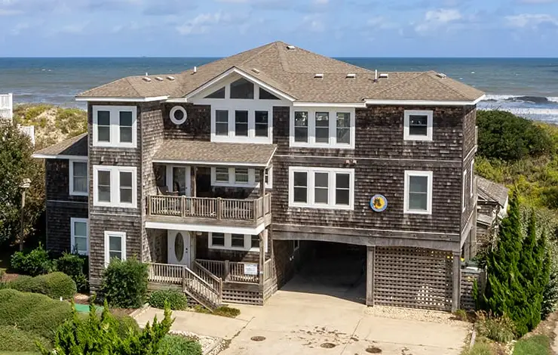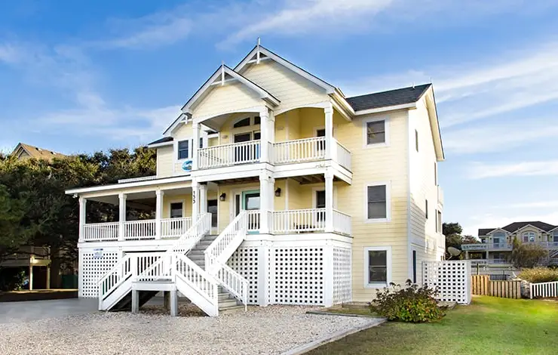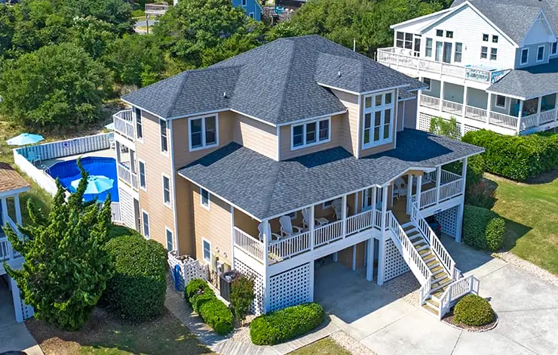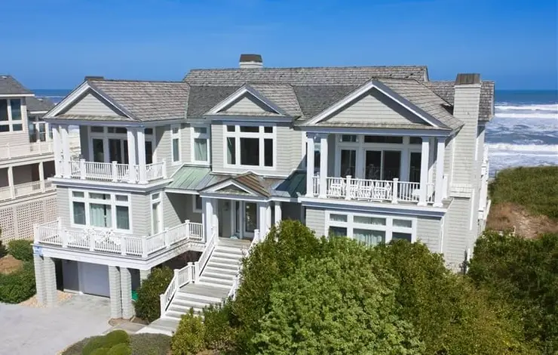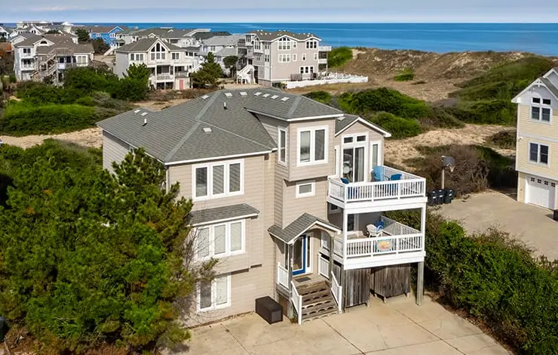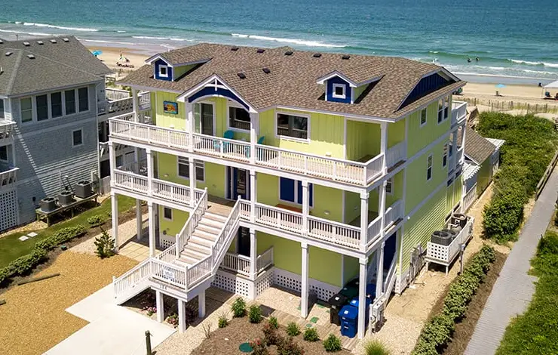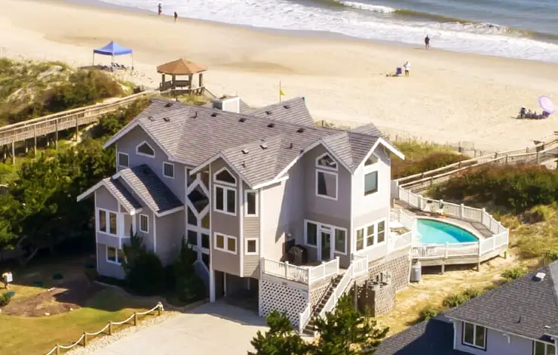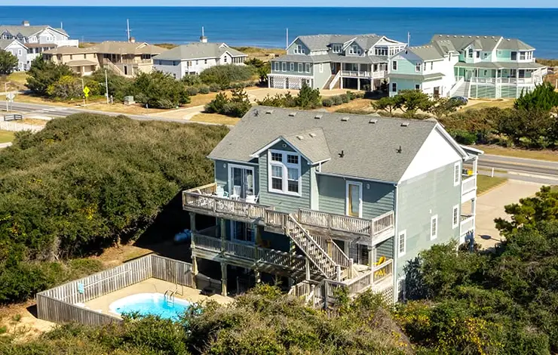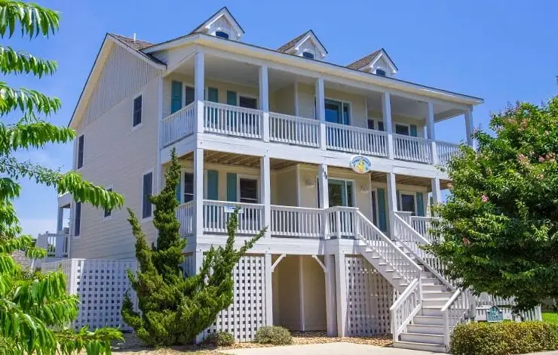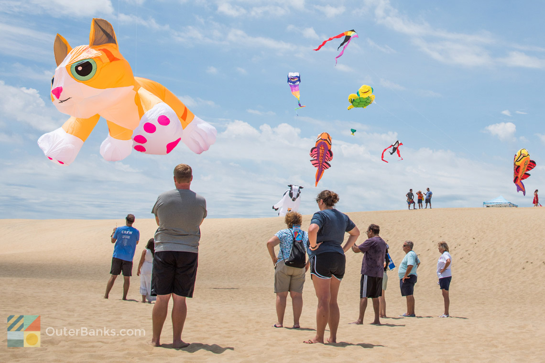Overview
"Driftwood, a coveted element of nature smoothed to perfection by sea, sand, sun and wind, evokes memories of dreamy days spent aside a shell-speckled shoreline where waves crash, breezes swirl, and seabirds soar below a sun-drenched azure sky...."
- Anonymous
Experience the natural beauty, classic tradition, and refined serenity authentic to the Outer Banks at Driftwood Dream, a seven bedroom semi-oceanfront estate in Southern Shores. Graced by professional design and decor which intersects nature with style, this home provides a plethora of resort-like amenities set amid a shoreline palette of driftwood grays, nautical blues, sea oat yellows, and sandy whites, to offer a relaxed yet contemporary OBX vacation experience.
Ground Floor
- 11 parking spaces - covered carport & driveway
- Private pool and hot tub
- Covered poolside area with pool table, dining/seating, Smart HDTV w/ cable & internet
- Outdoor bar with built-in gas grill
- Two outdoor showers
- Bocce ball, cornhole, and children's play area
Delight in this private resort-style entertainment level which offers fun for vacationers of all ages and interests. Enjoy the covered poolside cabana with an outdoor pool table, seating area with Smart HDTV with cable and internet streaming, dining area, separate children's play area, two outdoor showers, and easy access to the powder room on the landing between the ground and first levels.
Venture from the cabana to the adjoining professionally-landscaped, privacy-fenced area surrounding the 30x14 saltwater pool and eight-person hot tub encircled with decking to accommodate sun worshippers and shade lovers alike. Practice putting, or play bocce ball and cornhole in the games area while enjoying refreshments from the outdoor bar area with built-in gas grill.
Parking for eleven vehicles via the covered carport and driveway facilitates easy loading and unloading into the home's ground floor entrance, with elevator access to all three levels of the home.
Read more about Ground Floor
First Floor
- Media room with wet bar and game table
- Four kings with private baths (one is special access)
- Bedroom with built-in double bunkset, twin bunkset, and private bath
- Laundry
Savor gentle ocean breezes, watch pelicans and seagulls glide above the waves, or take in the poolside action below from this level's full expanse of ocean-facing covered deck with seating.
Enter the welcoming main foyer and escape to the media room with cozy seating to read or enjoy the Smart HDTV with cable and internet streaming. Play classic card and board games, or build puzzles on the room's game table, all while enjoying refreshments stocked in the wet bar with sink and refrigerator/freezer with icemaker.
Rest and refresh in one of the five uniquely-decorated suites on this level. Choose from one of four oceanfacing king suites, each of which includes a private bath and a Smart HDTV with cable and internet streaming. Three of the king bedrooms offer direct deck access and the fourth has an oceanfacing window seat nook. In addition, one of the king suites provides amenities to support special access needs, to include no-lip plank flooring from common areas into the suite, roll-in shower with seat and hand bars, open-bottom roll-up sink, large doorways, and an open closet.
The fifth suite on this level includes a custom built-in double bunk, plus a twin bunk with a Smart HDTV with internet streaming, and a generous private bath.
A full laundry room with shelving and hanging space is located on this floor, along with easy access to the home's elevator and two powder rooms which are situated on the stair landings between each level.
Read more about First Floor
Second Floor
- Great room
- Dining areas
- Kitchen
- King with private bath
- Bedroom with double bunk, twin bunk, and private bath
Gather on the expansive oceanfacing deck anytime of the day - in the morning for coffee and sunrises, the day for ocean viewing and some sunshine, at dusk for evening cocktails, and late into the night for star gazing. Spanning the front of the house, a portion of the deck is covered for shaded comfort, with the remainder open to the skies above.
Enjoy wide ocean views from the great room, dining room, and kitchen which collectively offer an invitingly spacious entertainment, gathering, and dining area accentuated by airy vaulted ceilings and eclectic, sea-inspired professional decor. The great room includes a large seating area from which to enjoy the Smart HDTV with cable and internet streaming.
The main dining area seats fourteen around an expansive group table, with nearby seating for four at a nook table, and six at the massive kitchen island which doubles as a serving buffet.
The immense, well-equipped kitchen is designed with high-end finishes and stainless steel appliances, including two dishwashers, a Keurig, a separate professional series refrigerator and freezer with icemaker, and a functional layout which accommodates both chefs and nibblers when preparing feasts grand or casual. Adjacent to the dining and kitchen areas is a large screened-in porch with two picnic tables and benches perfect for seafood feasting and picnic fun. Easy access is provided to the elevator on this level, as well as to the powder room on the stair landing.
Retreat to the privacy afforded by the two suites also on this level. The king bedroom is a luxurious oceanfacing suite with a window seat niche and Smart HDTV with cable and internet streaming, a separate sitting area, exquisite private bath, and direct deck access. The other suite on this level offers a double bunk and a twin bunk, a Smart HDTV with internet streaming, and a spacious private bath.
Read more about Second Floor
Pool: Saltwater pool heated by heat pump. Ambient air temperature of 60 degrees or higher is needed to heat the pool, meaning that if the temperature drops below 60 degrees the pump will not continue to heat. Max pool temperature is 85 degrees.
EV Charger: A payment of approximately $0.45/kWh is required to use the onsite charger. Payment is made via a QR-code available on the charger at the house.
Golf: Guests of this home can enjoy discounted green fees at Kilmarlic Golf Club, a Tom Steele designed course in Powell's Point. Enjoy exclusive K Club benefits compliments of the homeowner, including discounted green fees (reserve tee times in advance), and reduced costs for Wild Horse Tours, Kitty Hawk Kites adventures, and more. Learn more about the K Club benefits by visiting their website. The K Club concierge can be reached at 252.491.2841 to reserve a tee time.
Special Access Amenities: One king suite on the mid-level has no-lip plank flooring from common areas into the suite, roll-in shower with seat and hand bars, roll-under sink, large doorways, and an open closet. Please note that none of our homes are ADA compliant. Contact our office for additional information.
Neighborhood & Community: Sea Oats Park offers a playground, soccer field, basketball court, and picnic area. The Soundview Park on N. Dogwood Trail provides panoramic water views, a children's playground, a kayak launch, and more that makes it a great spot for a picnic or family outing. All of our Southern Shores homeowners are members of the SSCA Tennis Club, so you will receive an access code to the Hillcrest Tennis Courts, located just past the corner of Hillcrest Drive and Sea Oats Trail. Please note that vehicles must display a SSCA guest parking pass on the dashboard in community parking areas.
Please Note:
- Guests are not permitted to park at the home or use the amenities until check-in time.
- The fireplace is not available for guest use.
