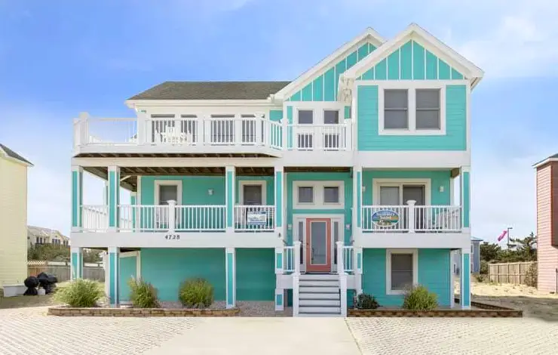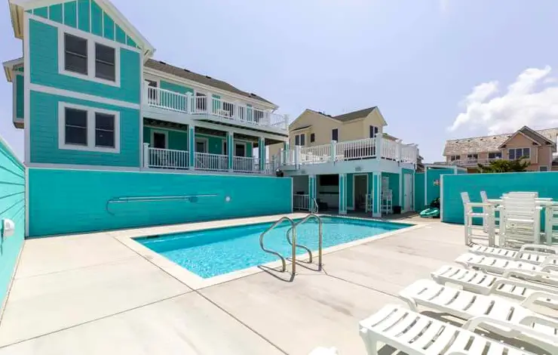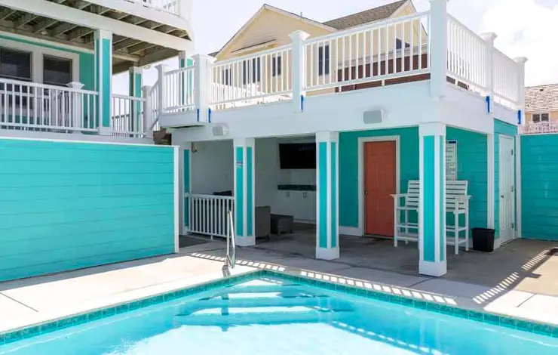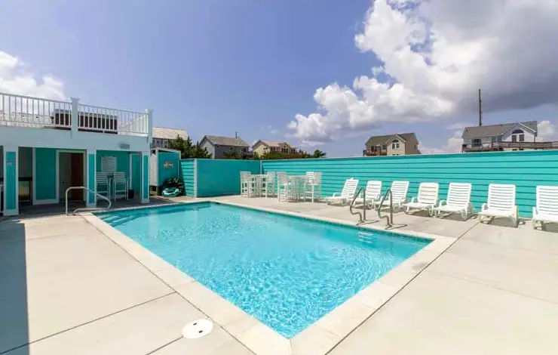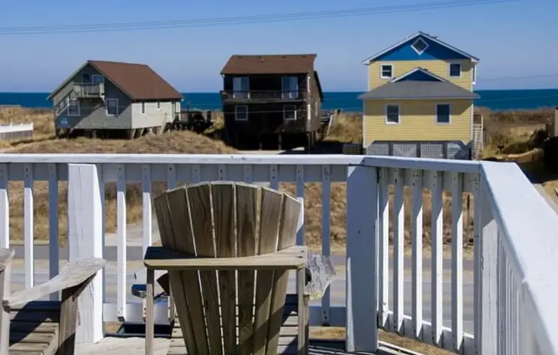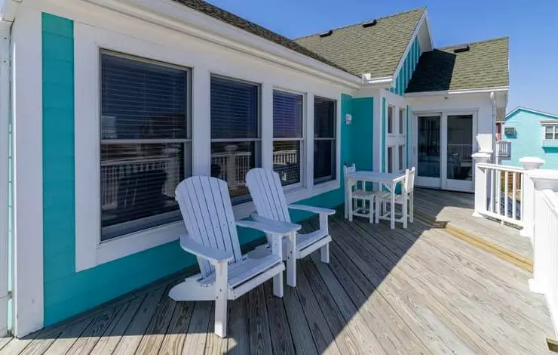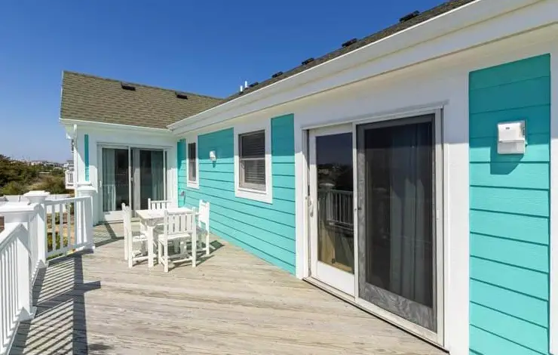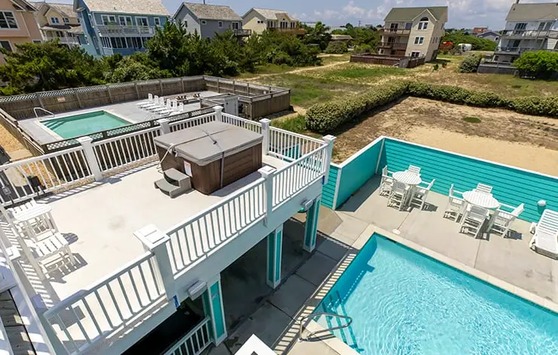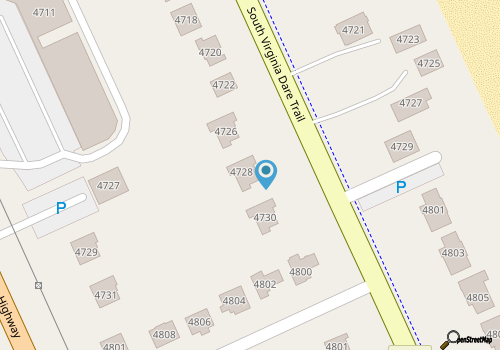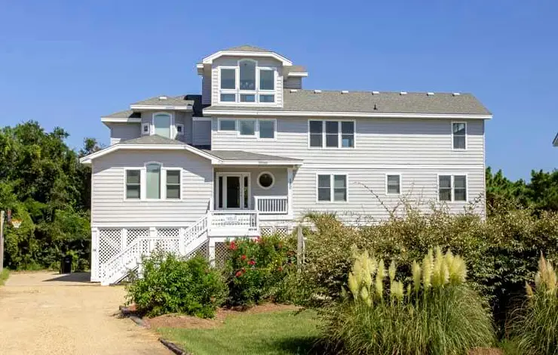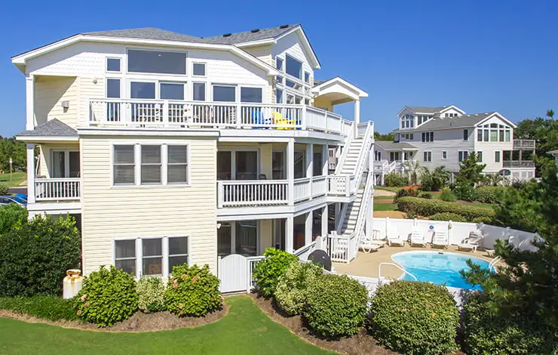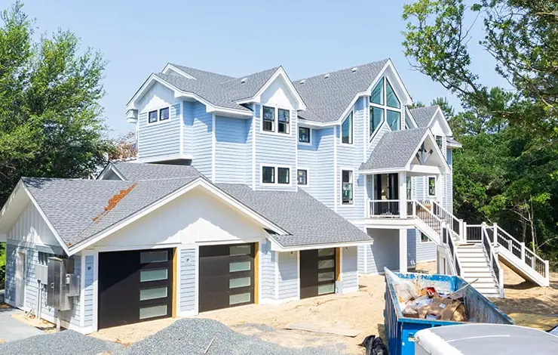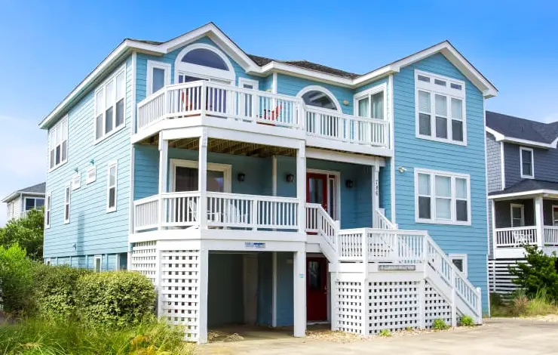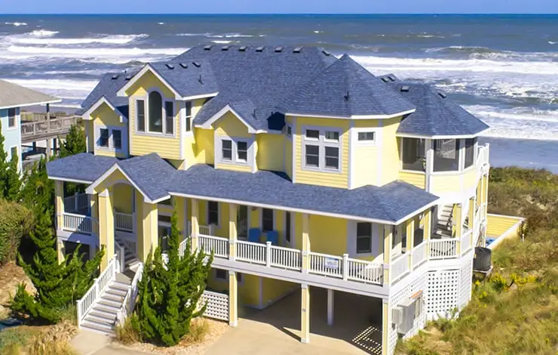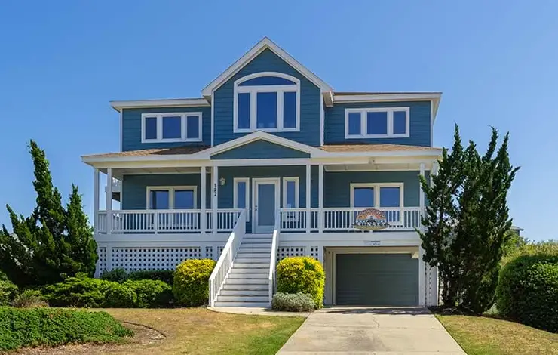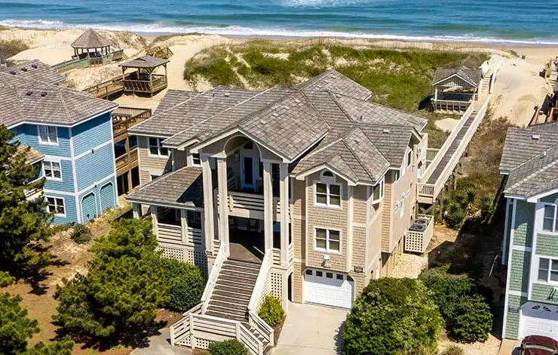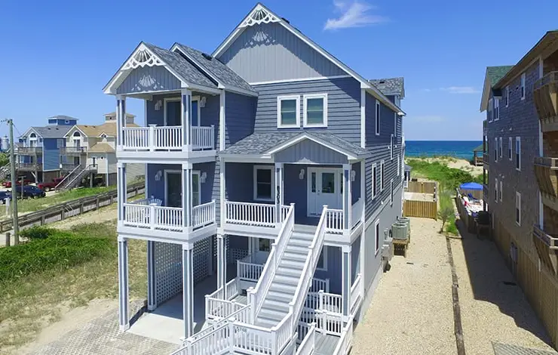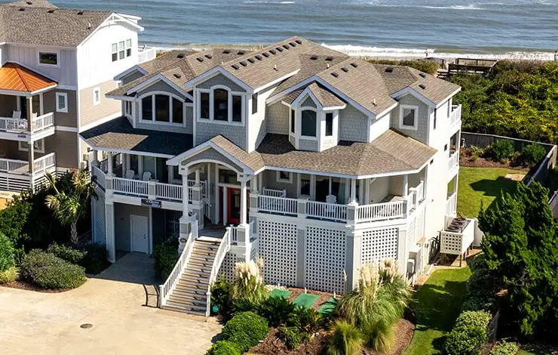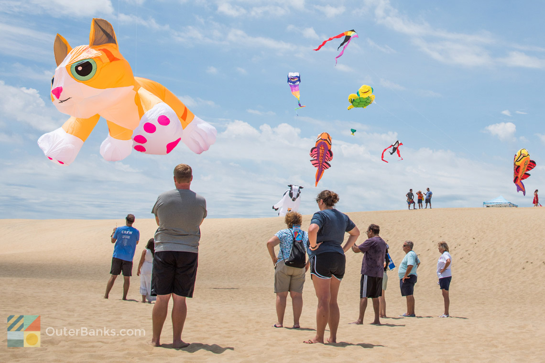Overview
Come visit Summer Sand, an 8-bedroom semi-oceanfront home at Milepost 13.5. This thoughtfully maintained home has lovely ocean views and sits directly across from a community beach access. A beach cart makes trips to the ocean's shore a breeze. The central location is an additional highlight, as Summer Sand is close to historic Nags Head, the Outer Banks Mall, two grocery stores, two fishing piers, and various local galleries and shops, ensuring plenty of shopping and dining options nearby. The location says Old Nags Head, but Summer Sand says comfort, convenience, and activities for everyone. A private saltwater pool, hot tub, and poolside cabana area provide endless outdoor fun, and an HD home theater with a Smart TV and a SONOS speaker system will quickly make even a rainy day a great one. The open concept game room has a sports bar feel with a TV, pool table, air hockey, and a kitchenette with a refrigerator and sink. Inside or out, any time of year, this home has everything you need for an exceptional beach getaway.
Ground Floor
- Rec room with kitchenette
- Home theater room
- Queen with private bath
- Bedroom with two twin bunks
- Shared full bath
- Cabana half bath
The lower level of this beach home includes a rec room with a pool table, air hockey, and a kitchenette with a refrigerator, sink, and Keurig, as well as a full bathroom and a theater room with a 70'' LED Smart TV and a SONOS speaker system. There is a queen bedroom with a private bath, and a second bedroom with two twin bunks.
Outside, the private pool area opens to a poolside cabana that has a half bath and an outdoor shower available. The cabana features high-top table seating, a TV, and a refrigerator for keeping your favorite beverages and snacks cool by the pool. A grilling station is located on the south side of the home with both a gas and a charcoal grill available. The lofted hot tub is above the cabana and accessible by the mid-level deck, which is a relaxing option for lounging at the end of a long beach day.
Read more about Ground Floor
First Floor
- Three kings with private baths
- Queen with private bath
- Laundry
Four bedrooms that all have a private bath (three kings and a queen) compose the mid-level, all with flatscreen TVs. The king bedrooms have access to the wrap-around covered deck, leading to a hot tub that overlooks the pool area. The queen bedroom offers a private deck. Laundry is located on this floor as well.
Read more about First Floor
Second Floor
- Great room
- Kitchen
- Dining area
- Two kings with private baths
With ocean views and colorful sunrises, the top level features an open entertaining space with a cozy living area, flatscreen Smart TV, and seasonal fireplace. For dining, enjoy a meal at the table or at the kitchen counter, which offers bar seating. The kitchen includes granite countertops, a glasstop stove/oven, two dishwashers, refrigerator, microwave, sink, icemaker, an electric griddle, as well as a Keurig and a standard coffee maker. Two king suites are on this level, each with east facing deck access with plenty of seating to watch the waves roll in over the Atlantic.
Read more about Second Floor
Updates for 2027: Ground floor bedroom with two twin bunks changing to two twin beds. Subject to change until complete.
Updates for 2026: New flooring and new vanities in two ground level bathrooms, and the middle level SW king bathroom was renovated to include new fixtures and a new tiled walk-in shower. New chairs in theater room. Subject to change until complete.
Updates for 2025: The top level king bathroom was renovated to include a new large walk-in shower, vanity, mirror, flooring, and toilet. Exterior steps from middle level deck to ground were rebuilt.
Updates for 2024: New flooring and new vanities in two middle level bathrooms and one top level bathroom.
Pool: Saltwater pool heated by propane. Max pool temp is 85 degrees.
Golf: Guests of this home can enjoy discounted green fees at Kilmarlic Golf Club, a Tom Steele designed course in Powell's Point. Enjoy exclusive K Club benefits compliments of the homeowner, including discounted green fees (reserve tee times in advance), and reduced costs for Wild Horse Tours, Kitty Hawk Kites adventures, and more. Learn more about the K Club benefits by visiting their website. The K Club concierge can be reached at 252.491.2841 to reserve a tee time.
