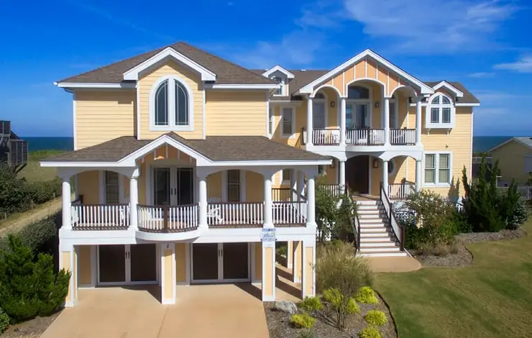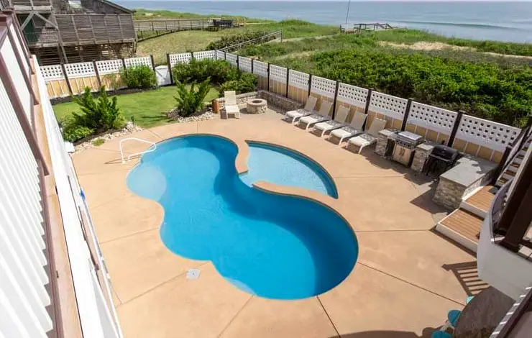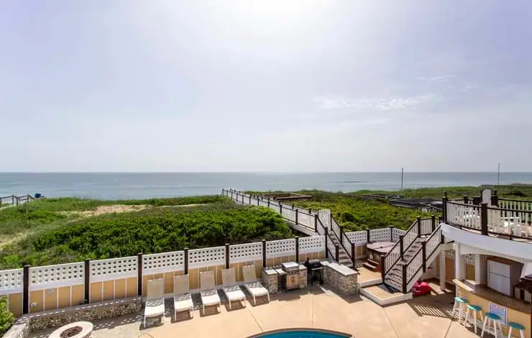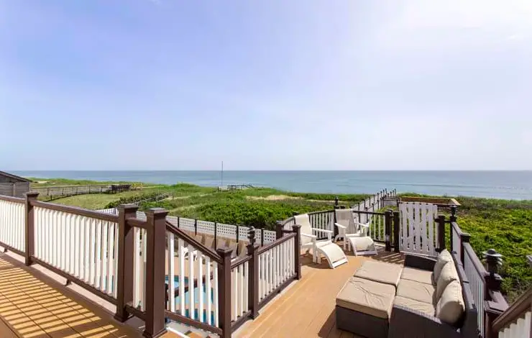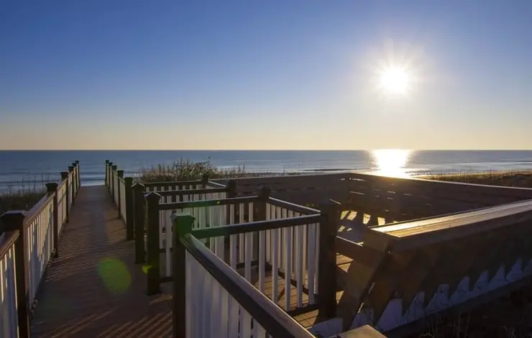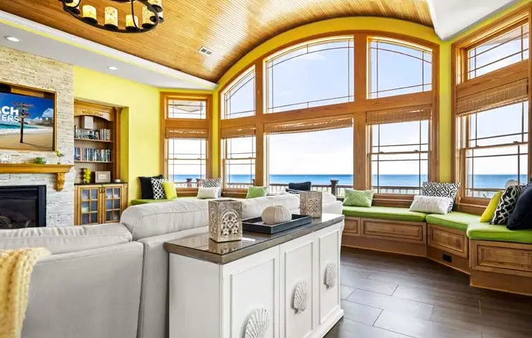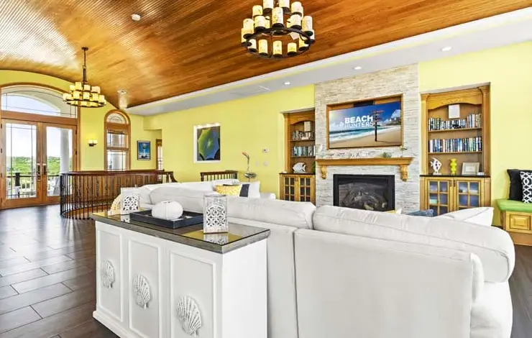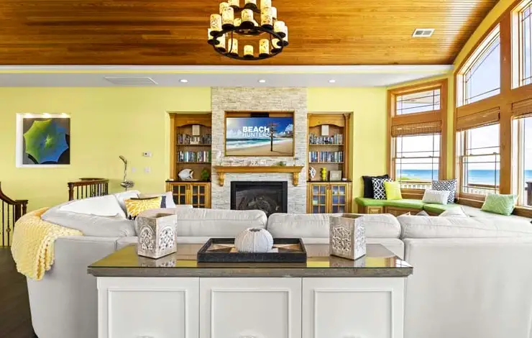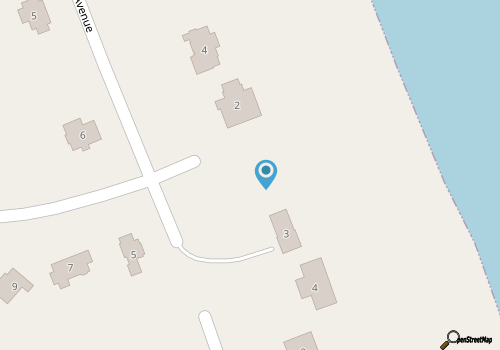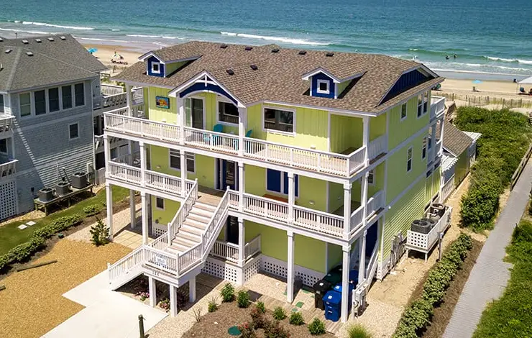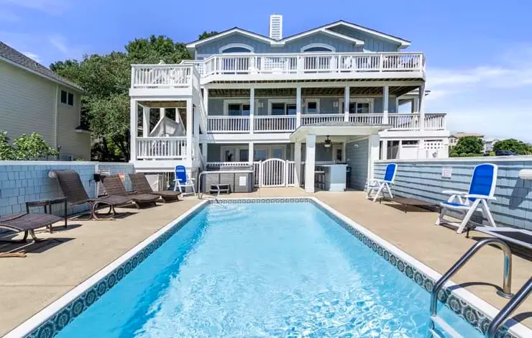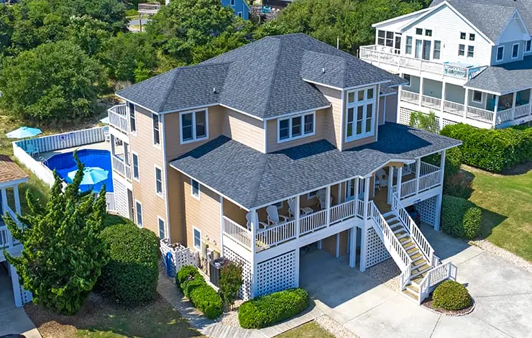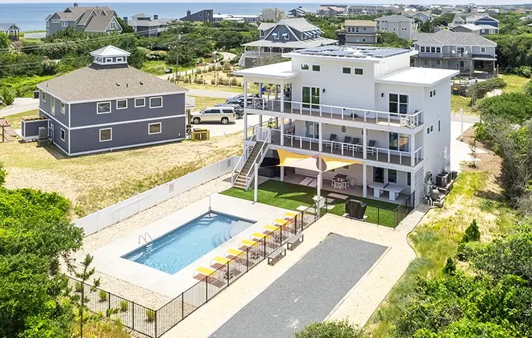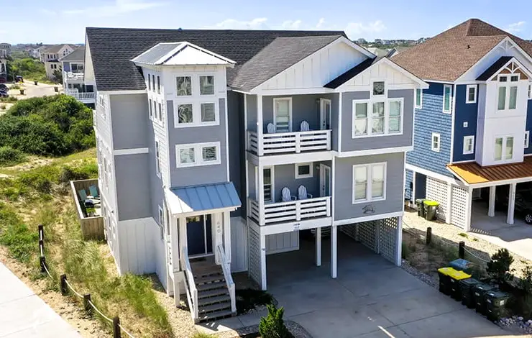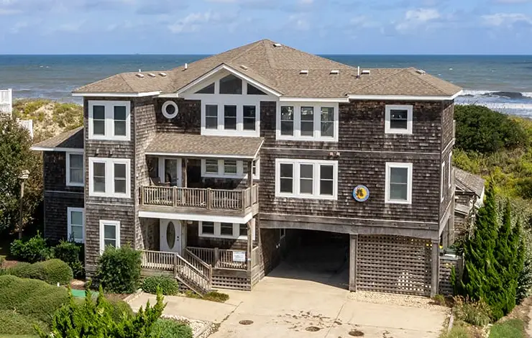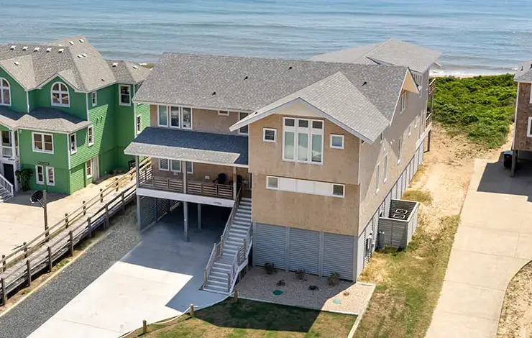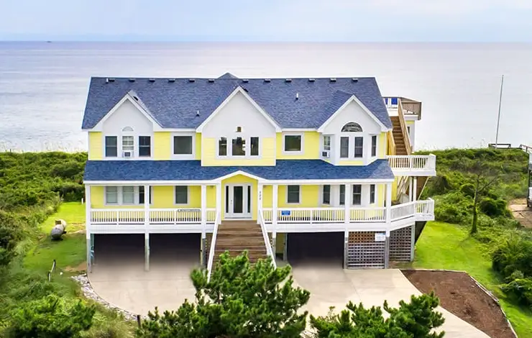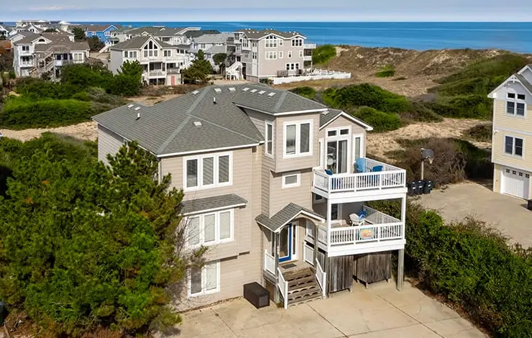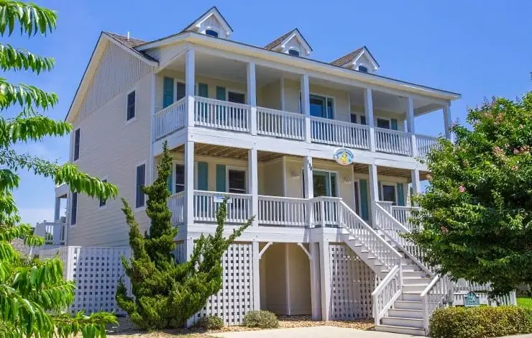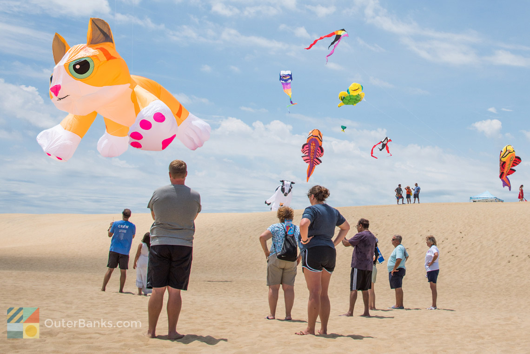Overview
Stunning architectural details and a prime oceanfront location bring the promise of Outer Banks vacation Bliss. Relax and rejuvenate in 6,700 square feet of luxurious comfort in this oceanfront sanctuary situated in the town of Southern Shores. This Southern Shores location means close proximity to the Wright Memorial Bridge and is convenient to the shopping, dining, and entertainment in the town of Duck, located a short bike walk or leisurely walk along a paved multi-use path.
Ground Floor
- Garage
- Pool/hot tub area with cabana
- Private beach walkway
Arrive to beautifully landscaped grounds on a wide elevated home site. The resort-style outdoor amenities promise days of leisure and recreation throughout your stay. Lounge poolside under clear coastal skies and take refreshing dips in the sparkling custom pool with an inset kiddie pool for young travelers. For competitive fun, games at the outdoor ping pong table will capture the interest of all age groups! Find a reprieve from the sun at the poolside cabana with bar seating, outdoor music, television, sink, and a refrigerator for chilled snacks and beverages. A custom grill center allows ease in preparing casual BBQ meals, and the gas fire pit keeps away the chill on breezy days. A charming private walkway leads to a dune-top deck to relax while enjoying peaceful coastal views, and the pristine seashore is just steps away. An extra full-size fridge is available in the garage.
Read more about Ground Floor
First Floor
- Media den
- Rec room with pool table, shuffleboard, sports bar
- Exercise room
- Laundry
- Three kings with private baths
- Bedroom with two pyramid bunks and private bath
- Half bath
Sleeping accommodations on the first floor include three sensational bedrooms with king beds, ocean views, covered deck access, flat screen TVs, and private bathrooms with showers. Two provide cozy built-in window seats. A delightful children's bedroom offers two pyramid bunks, a mounted flat screen TV, and a private bath with a bathtub/shower combo. Laundry facilities with two washer and dryer units are centrally located. The covered deck has seating to enjoy coastal views. Begin each morning with an energetic workout in the exercise room equipped with an elliptical, treadmill, weight bench, dumbbells, a mounted flat screen TV, and a mini-fridge. Retreat to the media den that features hardwood floors, coffered ceilings, plush sectional sofa, game table, stocked bookshelves, seasonal gas fireplace, big-screen Smart TV with Blu-ray player, and direct access to the covered deck. Celebrate the nightlife in a spirited recreation sports bar outfitted with a billiard table, shuffleboard, two mounted Smart TVs, and an arcade with Pac-Man and Galaga games. The custom bar has pendant lighting, granite countertops with tile backsplash, mounted Smart TV, bar seating for five, sink, microwave, two beverage fridges, and a dishwasher.
Read more about First Floor
Second Floor
- Great room
- Dining area
- Kitchen
- Home theater room
- Two kings with private baths
- Bedroom with two double beds and private bath
- Half bath
An elegant spiral staircase with decorative balustrades leads to the second floor great room, where guests are greeted by a soaring wood paneled barrel ceiling, dramatic ocean views, and contemporary furnishings. A modern sofa and area rug are nestled around a seasonal gas fireplace and big-screen TV with Blu-ray player. The stereo system streams music throughout the home and is controlled by two iPod docks. A custom built-in seat stretches the length of oceanfront windows creating a tranquil ocean view perch, and a desk with chair offers a space for quick office check-ins. A half bath is centrally located. Doors open to an expansive sun deck furnished to enjoy panoramic vistas of the Atlantic and invigorating sea breezes. The kitchen overlooks the great room and is finished with distinctive cabinetry, granite countertops, and custom tile backsplash. A center island boasts a gas cooktop with hood venting. The host of appliances includes a refrigerator, icemaker, double ovens, microwave, two dishwashers, two coffee pots, and a Keurig coffee maker (bring own K-cups). Classic columns frame an ocean view dining area with table for twelve guests and plush bar seating for six is available at the kitchen bar.
A cinema-style home theater rounds out entertainment amenities on the top floor and features twelve theater seats, a granite bar ledge with seating for five, a projection screen, projector, Blu-ray player, and surround sound system to bring your favorite movies to life. Bedding options on this floor include two luxurious oceanfront suites with king beds, ocean views, sun deck access, flat screen TVs, cozy built-in window seats, and private bathrooms with showers. A cheerful third suite provides two double beds, flat screen TV, and a private bathroom with a shower.
Read more about Second Floor
Updates for 2025: New double oven and cooktop in kitchen; YouTube TV account now on all TVs; rec room TVs and media den TV upgraded to Smart TVs.
Updates for 2024: New hot tub and new kitchen refrigerator.
TVs: All the TVs in the home have YouTube TV provided. The TVs in the rec room and media den are Smart TVs.
Pool: Pool heated by heat pump. Ambient air temperature of 60 degrees or higher is needed to heat the pool, meaning that if the temperature drops below 60 degrees the pump will not continue to heat. Max. pool temperature is 80 degrees.
Neighborhood & Community: Sea Oats Park offers a playground, soccer field, basketball court, and picnic area. The Soundview Park on N. Dogwood Trail provides panoramic water views, a children's playground, a kayak launch, and more that makes it a great spot for a picnic or family outing. All of our Southern Shores homeowners are members of the SSCA Tennis Club, so you will receive an access code to the Hillcrest Tennis Courts, located just past the corner of Hillcrest Drive and Sea Oats Trail. Please note that vehicles must display a SSCA guest parking pass on the dashboard in community parking areas.
Please note that this home does not allow events.
