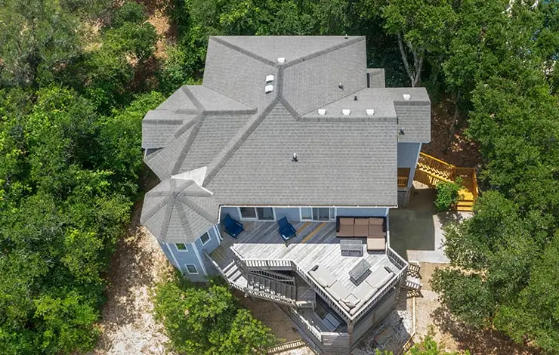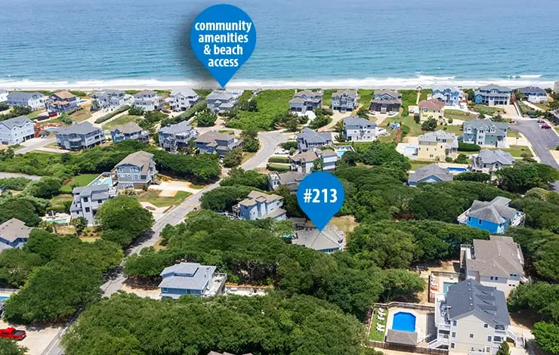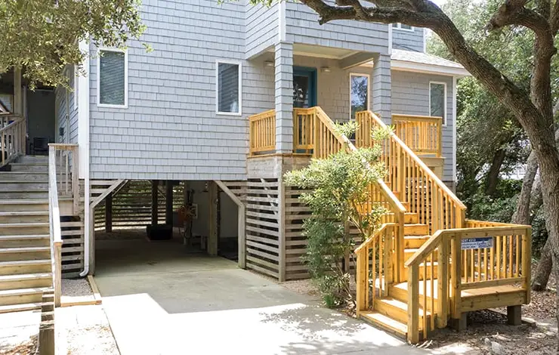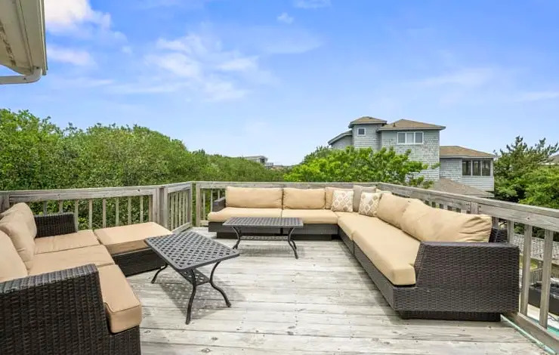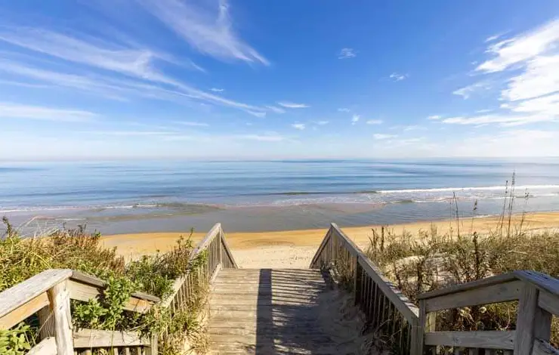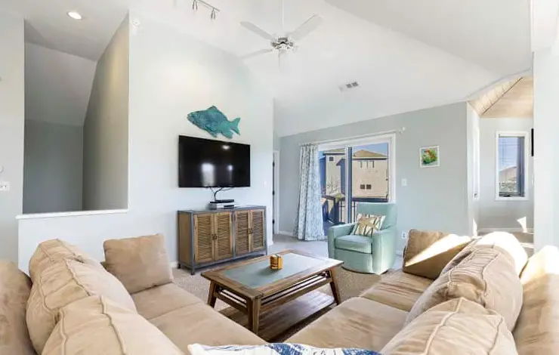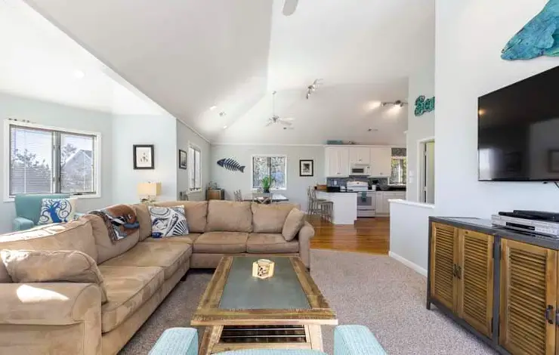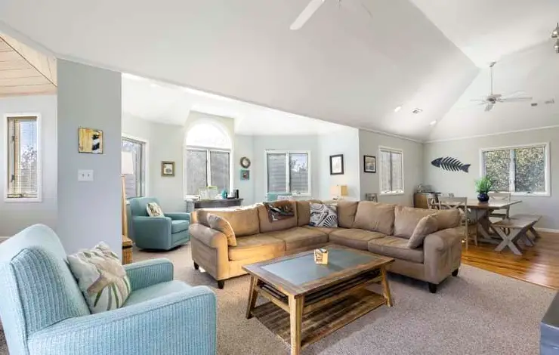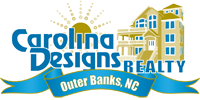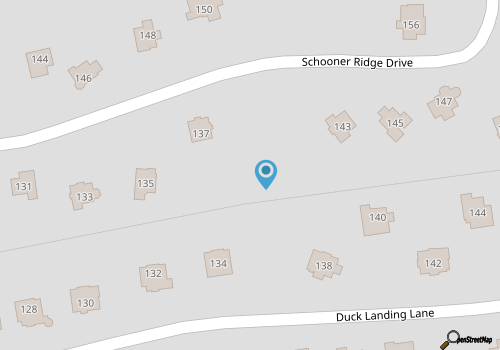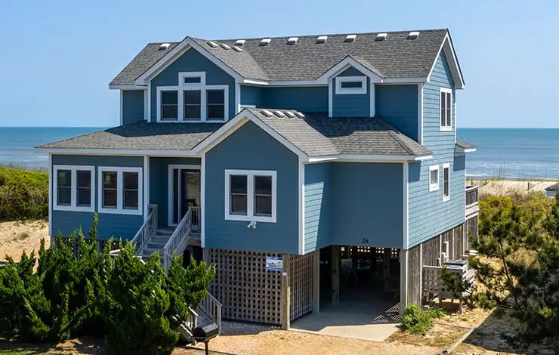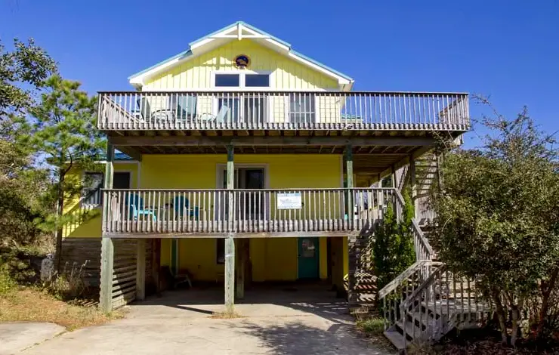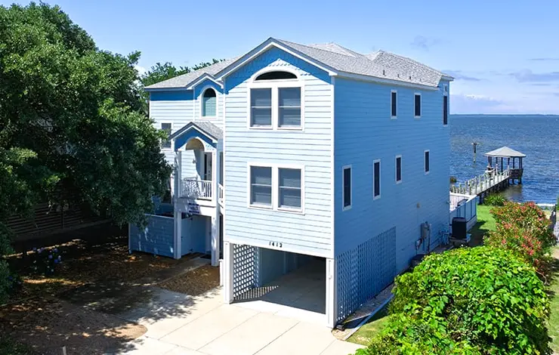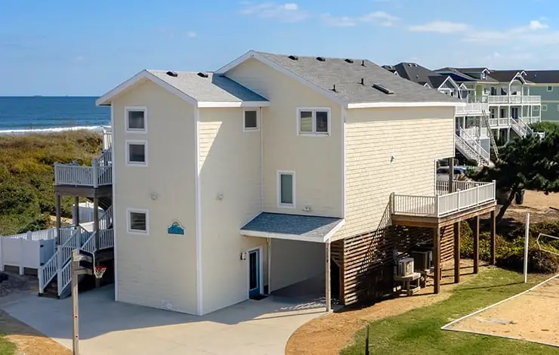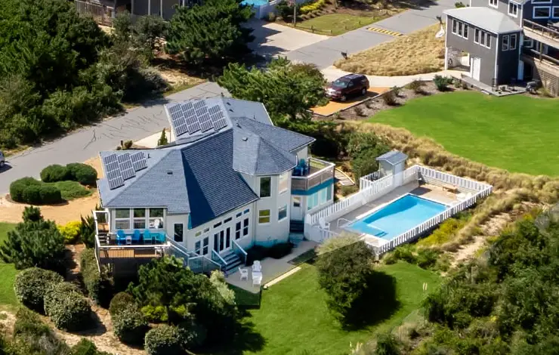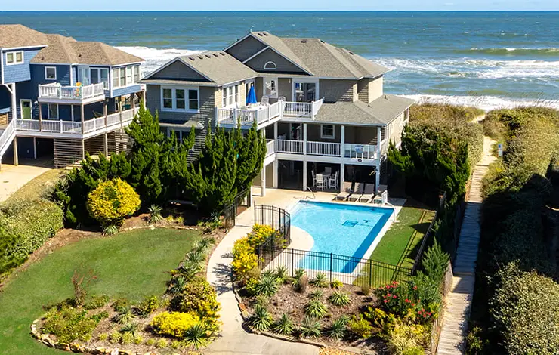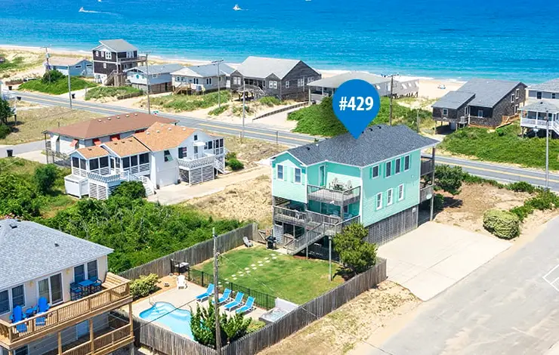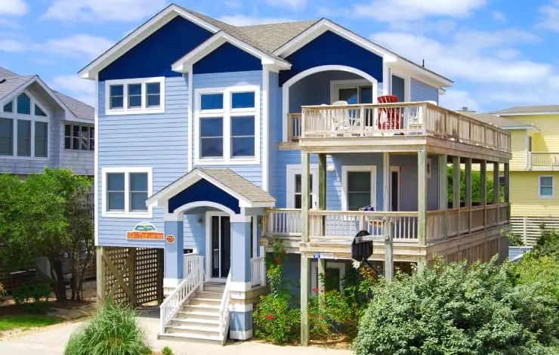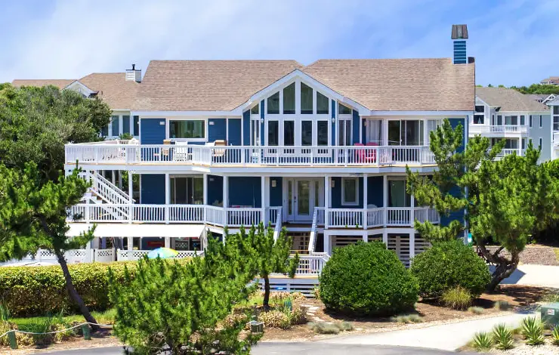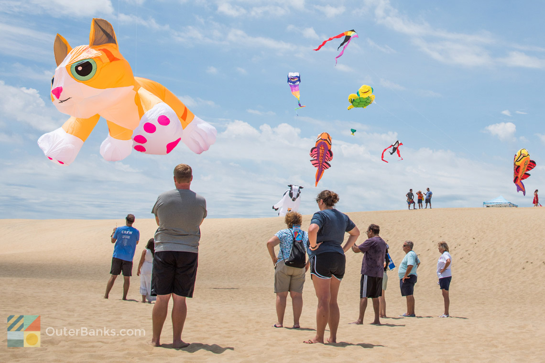Overview
An EV charger was added to the property for the 2026 season!
If you're looking for a place where you can escape to the beach and enjoy the simple pleasures of calling the Outer Banks your "home" for a little while, then look no further than Sweet Carolina. This 5-bedroom vacation home is located in the Schooner Ridge subdivision of Duck and couldn't be any more perfectly nestled in the live oaks that encapsulate the front yard. A hammock and picnic table are available in the shade provided by the oak trees and make for the perfect spot to lounge the afternoon away or enjoy a tasty meal outdoors. The large enclosed room under the house is sure to impress the entire vacation group. As you open the doors, an automatic light illuminates a space that houses just about every beach and yard toy, game, and piece of equipment one could hope for. Bikes, boogie boards, skim boards, beach chairs, basketballs, soccer balls, cornhole, fishing rods, and more.
Sweet Carolina is only a short distance from quite a few attractions. At the bottom of the subdivision are two local gems: Sweet T's Coffee, Beer & Wine, and Duck Duck Burgers. You won't want to go an entire week without stopping in to at least one of them. Across Duck Road, towards the west, is the soundfront boardwalk where you can enjoy many local shops and eateries and catch unbeatable sunset views each evening. You'll pass the Recreation Center on your right as you enter the Schooner Ridge subdivision. That is where you can enjoy an outdoor pool (seasonally) and a heated indoor pool (year-round), tennis courts, a racquetball court, a playground, an exercise room, and more. Only 0.1 miles down the street from the house is an exclusive beach access and seasonal oceanfront pool available for Schooner Ridge guests. After a day at the beach, venturing around town, and enjoying the subdivision amenities, relax into the evening by taking a dip in the bubbling hot tub on the first floor deck.
Ground Floor
- Covered carport
- Outdoor shower
- Enclosed room with bikes, beach toys, full-sized refrigerator
- Shaded yard with oak trees, hammock, picnic table, basketball hoop
Turning into the paved driveway, undoubtedly, the first thing that you'll notice is the immense and beautiful live oak trees that shade the front yard. Spend warm, sunny days relaxing under the trees in the hammock, enjoy a meal at the picnic table or shoot some hoops at the basketball hoop in the driveway. A covered carport offers more than just a place to park the car. There is a covered outdoor shower stall and a large enclosed room that offers an abundance of yard and beach additions. Finding something to entertain those in your group while hanging out at the beach or in the yard will not be a challenge.
Read more about Ground Floor
First Floor
- Two queens with private baths
- Bedroom with two twins and shared bath
- Bedroom with two twin bunks and shared bath
- Den with twin bunk
- Laundry
The first floor is dedicated to sleeping options. There are four bedrooms and one bonus room with sleeping accomodations on this level. Two of the bedrooms offer a queen bed, a private bath (one with a shower/tub, one with a walk-in shower), and direct access to the deck. The other two bedrooms share a full bath with a walk-in shower; one has two twin beds, and the other has two twin bunks. The bonus room is furnished with a twin bunk. Laundry facilities are available on this level. The deck that is accessible from both the queen rooms offers a sheltered hot tub, a loveseat hammock swing, a dining set for two, and a bar ledge with three stools that overlooks the hot tub positioned below. Two separate sets of stairs lead from this deck; one leads you down to the ground, the other up to the top deck.
Read more about First Floor
Second Floor
- Great room
- Kitchen
- Dining area
- Lofted dining area
- King with private bath
- Half bath
The top floor offers an open concept layout encompassing the great room, kitchen, and dining area. The great room is furnished with an L-shaped sectional, three armchairs (one with an ottoman), a coffee table, and a large flatscreen TV. There are two dining areas. One is between the kitchen and the great room, offering an elongated dining table with chair and bench seating. The second dining area is located past the great room and up a couple of steps. This lofted dining area has a round table with seating for four. The kitchen has all the essential appliances - a refrigerator (icemaker in the freezer), oven, glass top stove, dishwasher, microwave, drip coffee maker, Keurig, and crockpot. Counter height seating for two is available at the peninsula island. A half bath is centrally located in the common areas. A spacious king bedroom is tucked away around the corner off the great room. This room offers a private bath with a large walk-in tiled shower, a sink, and a custom built-in vanity. The top floor deck is positioned on the east side of the house and can be accessed through sliding glass doors in both the great room and the king bedroom. There is plenty of seating for the whole group on the two large outdoor sectionals.
Read more about Second Floor
Updates for 2026:EV charger added to the property for guest use
Updates for 2025: The front exterior entrance was remodeled, and new outdoor furniture was added to the second floor deck.
Updates for 2024: New hot tub, new tile flooring in the first floor bathrooms, new entrance foyer bench, new outdoor coffee tables on top deck, new picnic table.
TVs: The bedrooms with two twin bunks and two twin beds, as well as the top floor king, offer Roku on the TVs. Guests use their own account logins to access steaming apps. The queen bedrooms and the great room TVs have cable. There are four DVD players.
EV Charger: A payment of approximately $0.45/kWh is required to use the onsite charger. Payment is made via a QR-code available on the charger at the house.
Community Note: Guests of Schooner Ridge have access to many community amenities. Early access into this subdivision is permitted. Visit their website for details about all that is available during your stay. The Town of Duck has beach equipment policies to help keep visits to the shore enjoyable and safe.
Golf Carts: All golf carts operated by guests in Schooner Ridge must be street-legal and licensed. Street-legal golf carts are allowed to be driven on Duck Road. All other golf carts are not allowed in Schooner Ridge and must be driven on side streets only in other subdivisions. Golf carts are never allowed on sidewalks.
