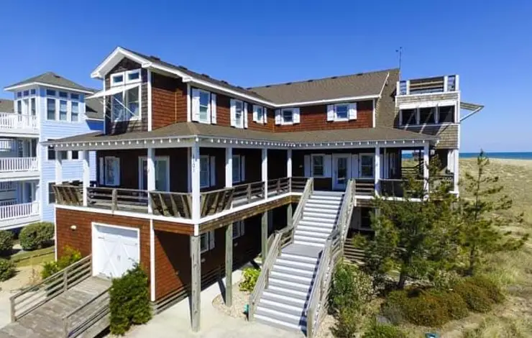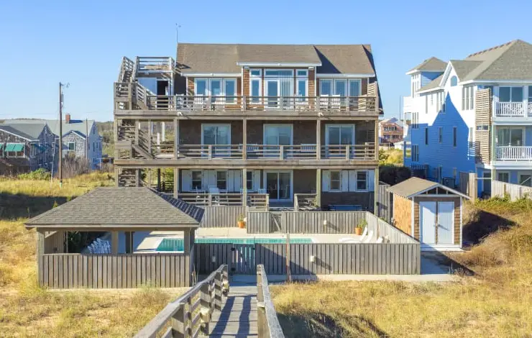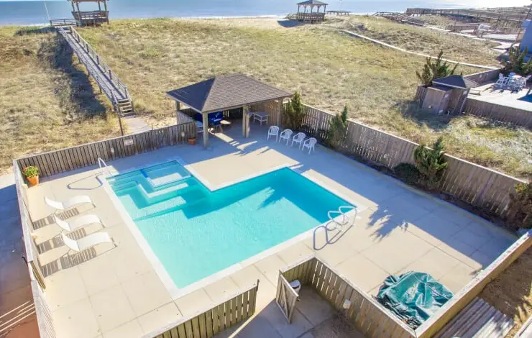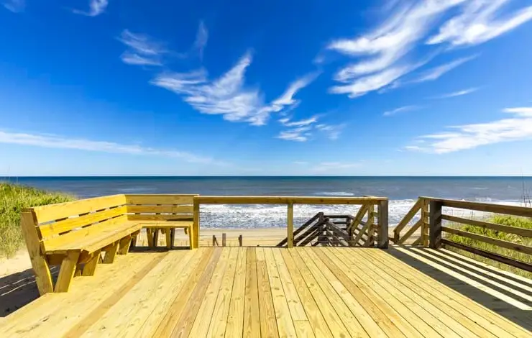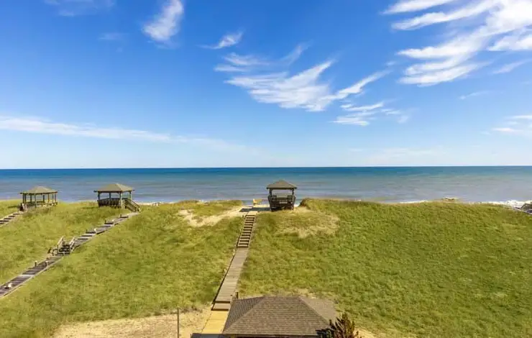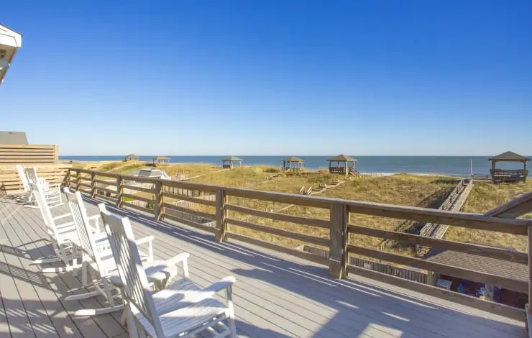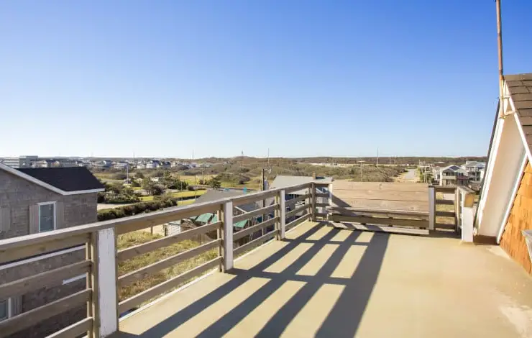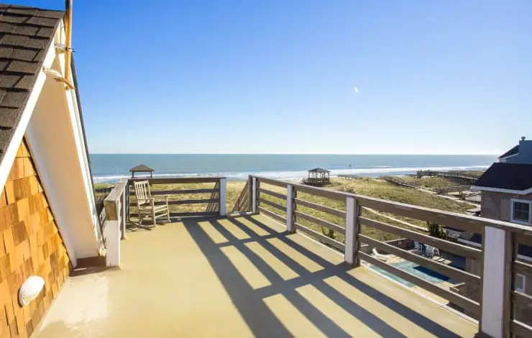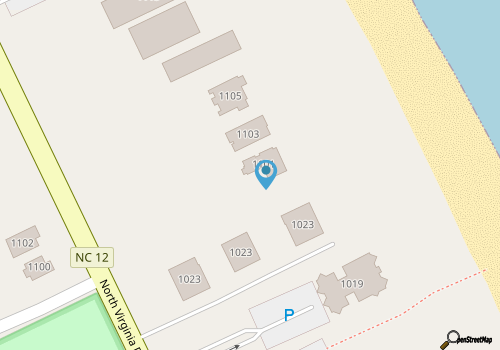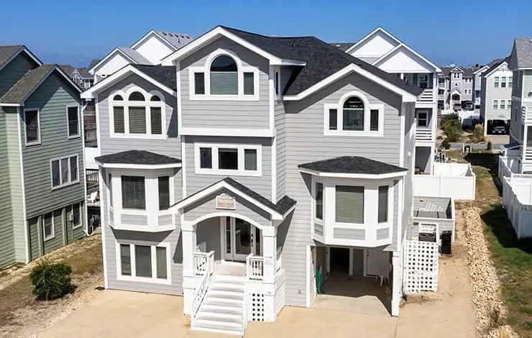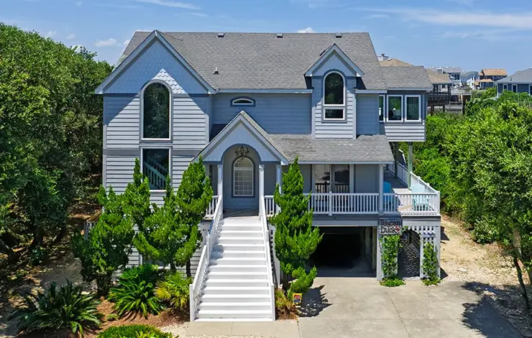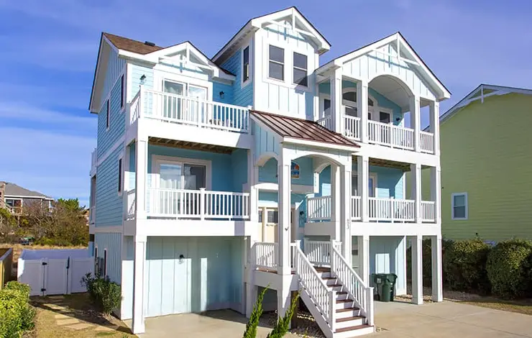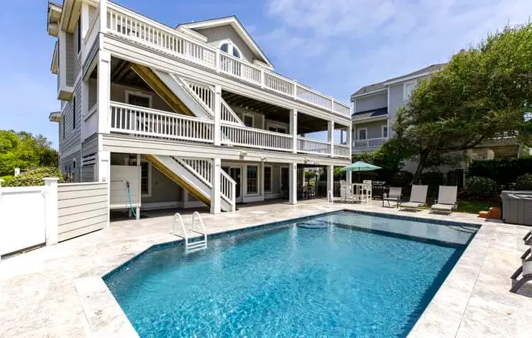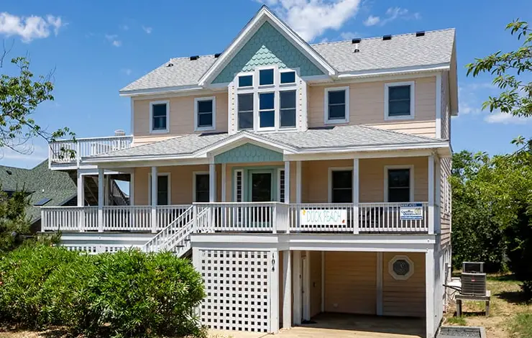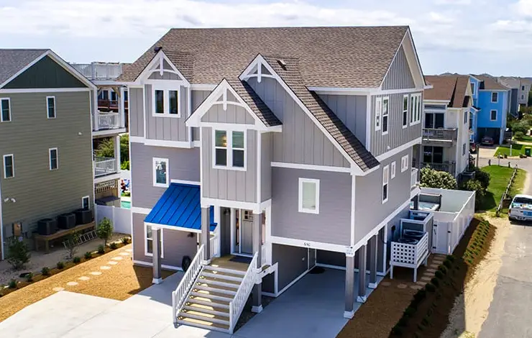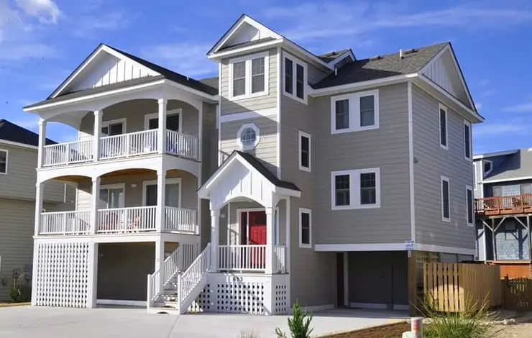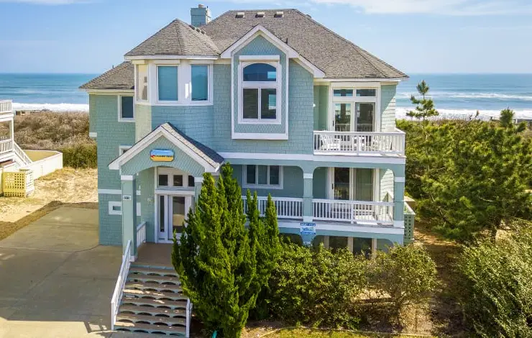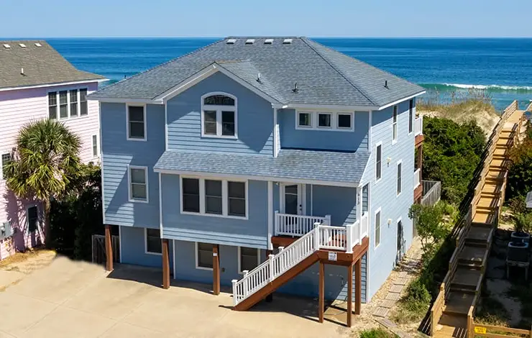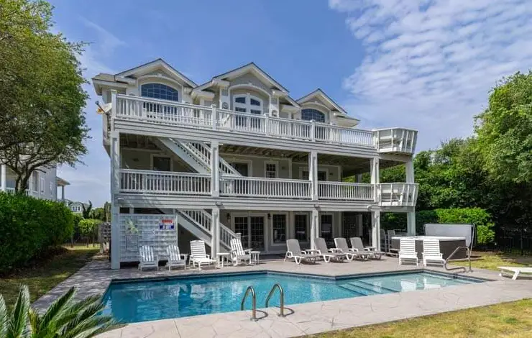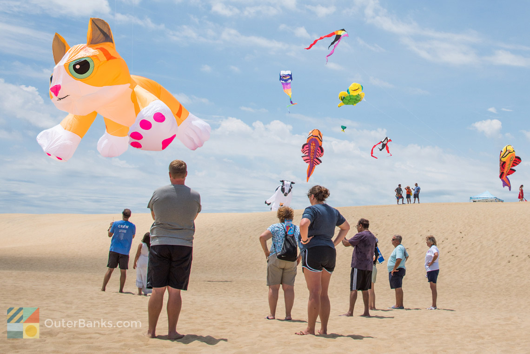Overview
Escape to waterside tranquility at Seaside Serenity, a seven-bedroom oceanfront home at Milepost 7.5 in Kill Devil Hills. Wraparound porches, cedar shakes, and crisp white trim evoke the feel of classic Carolina beach living. Spend easy vacation mornings watching the waves roll in from the covered dune-top gazebo and the open dune deck, or stroll the shore looking for sea glass - proximity to the ocean's edge is just one of the many highlights of this home. With additional amenities such as a private beach walkway, a private pool, a hot tub, an indoor rec room with a sports bar and a pool table, smart TVs throughout, a whole-house intercom system, a poolside cabana, and a well-stocked kitchen, this home has everything you need for a comfortable, relaxing trip to the Outer Banks. A central location means you're close to the Wright Brothers Memorial, grocery stores, casual and fine dining, and unique local shops.
Ground Floor
- Rec room with pool table and wet bar
- Bedroom with two twin bunks and shared bath
- Queen with shared bath
- Half bath
- Dune-top deck with gazebo
Central to the ground level is a nautical-inspired rec room, offering a pool table and poker table, a media area with TV, and a wet bar with icemaker, under-counter refrigerator, and sink. Bedding on this floor includes two bedrooms, each decorated in bright, crisp tones of blues and greens - one offers two twin bunks, and the second has a queen bed. Please note that the bunkroom TV is not a smart TV, and has a built-in DVD player.
Step onto the lower level covered deck, where you can enjoy a shaded area with a bar-height outdoor table. The sun-worshippers in your group will love the expansive pool area, with lounge chairs, a kiddie pool, a cabana with ceiling fans, a hot tub, two outdoor showers, and access to a private beach walkway that leads to a covered dune-top gazebo and an open dune deck.
Read more about Ground Floor
First Floor
- Two kings with private baths
- Queen with private bath
- Bedroom with two twin beds and private bath
- Laundry
A covered deck overlooks the pool area and on towards the ocean and features porch swings where you can rest and enjoy sea breezes. Mid-level bedding includes four thoughtfully decorated suites, each with deck access and private baths. There are two kings, one queen, and one with two twin beds. Laundry facilities are centrally located on this level.
Read more about First Floor
Second Floor
- Great room
- Dining area
- Kitchen
- King with private bath
Flooded with natural light and boasting incredible ocean vistas, the top floor of this home offers the most impressive vantage point in the home to enjoy water views. Gather in the meticulously decorated great room, designed to make you feel at home and at ease. There is an adjacent half bath off the great room. Two dining tables comfortably seat 12 collectively, and there are an additional four barstools at the kitchen island. The well-stocked kitchen includes stainless appliances: two dishwashers, a gas stove, an electric oven and warming tray, and a side-by-side refrigerator. An adjacent wet bar has an icemaker, sink, and wine cooler. Enjoy coffee made from either the Keurig or standard coffee maker. Retreat to the screened-in porch for al fresco dining, furnished with a large outdoor table. A king bedroom rounds out this level, and features high ceilings, and a spacious bath with a custom tile shower.
Please note: The great room TV is located behind a hinged painting over the fireplace.
Read more about Second Floor
Updates for 2025: The private dune deck was expanded to include an oceanfront open deck with built-in seating.
Pool: Pool is L-shaped, dimensions are 30x30x15x18.
Please note: The great room fireplace and the garage are not available for guest use.
Occupancy: This property is permitted for no more than 16 people. In no event shall occupancy exceed this limit. Exceeding occupancy is not permitted in any Carolina Designs homes.
