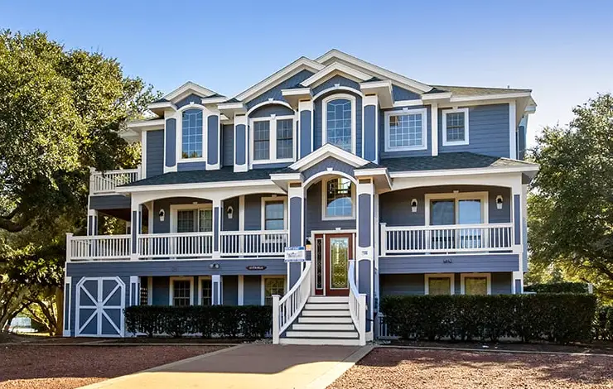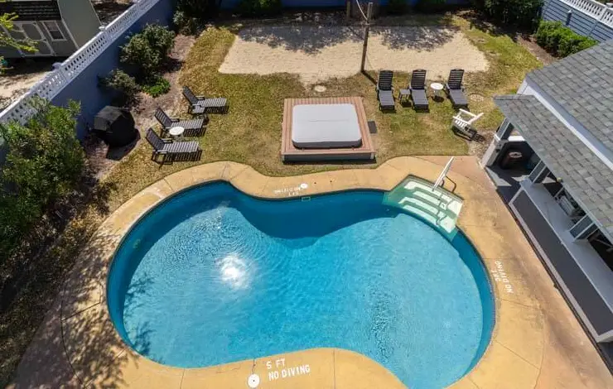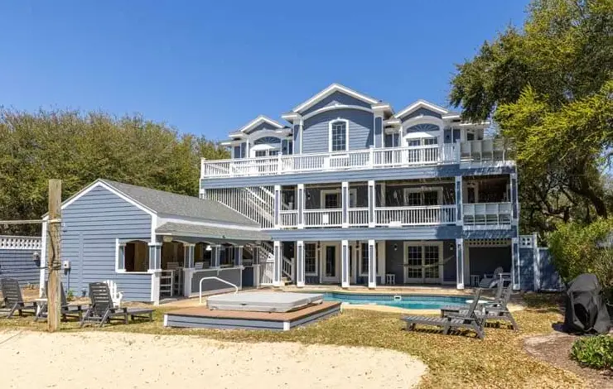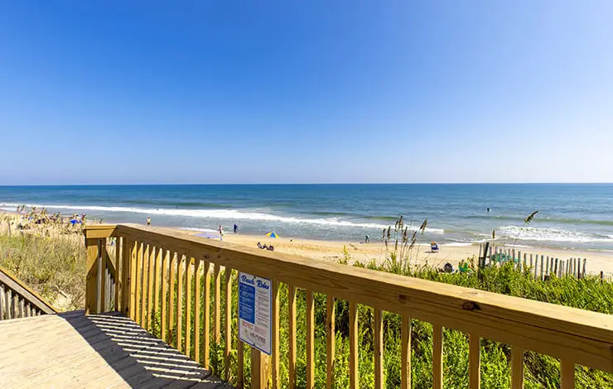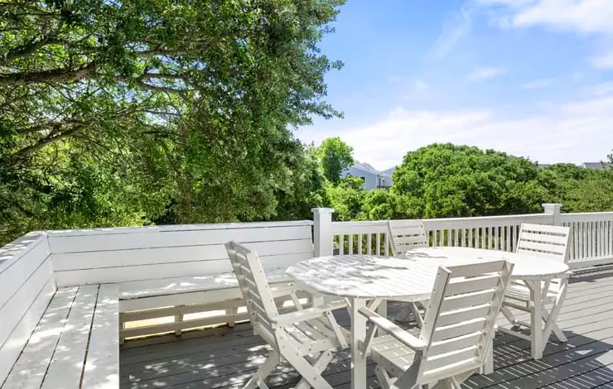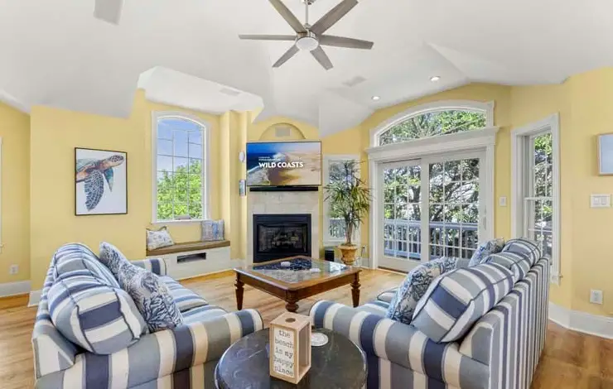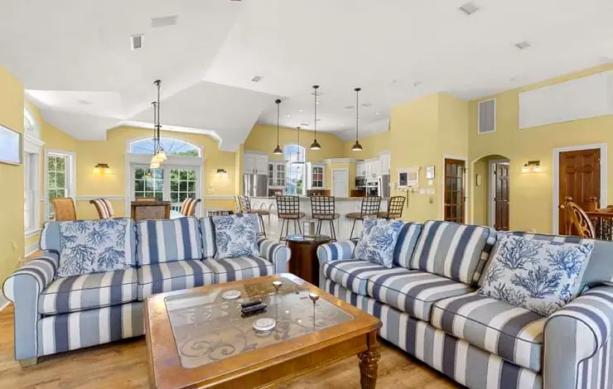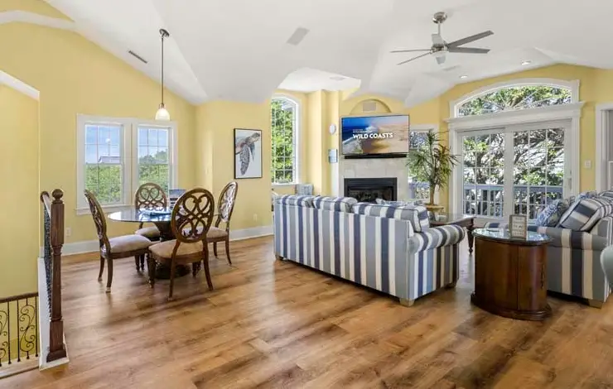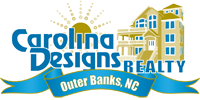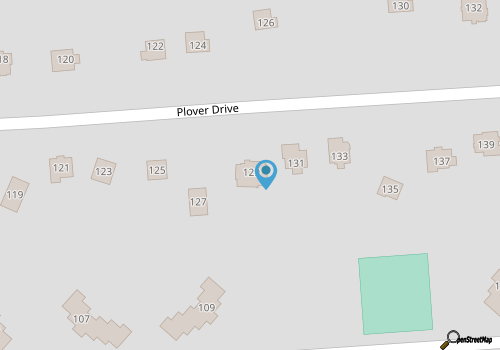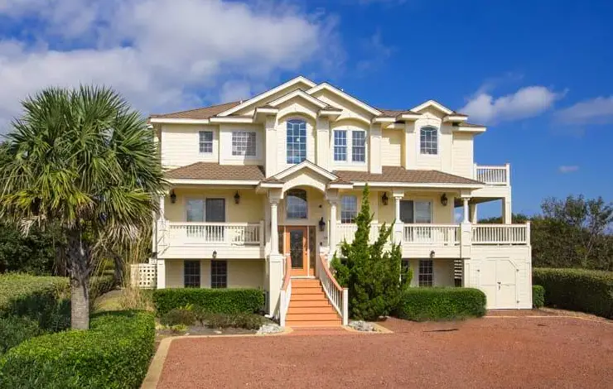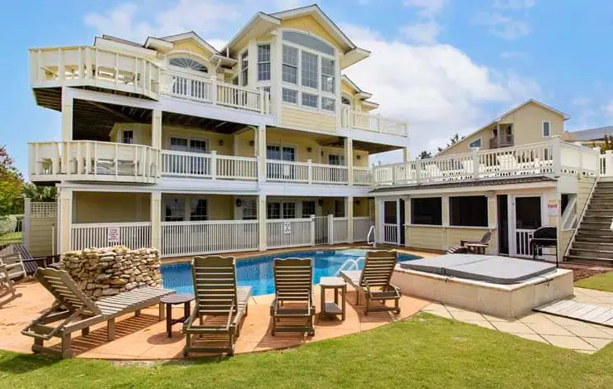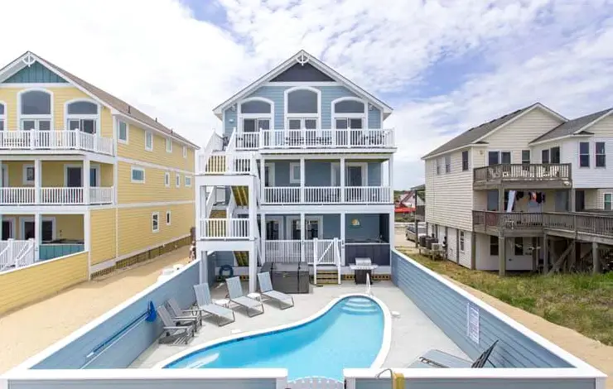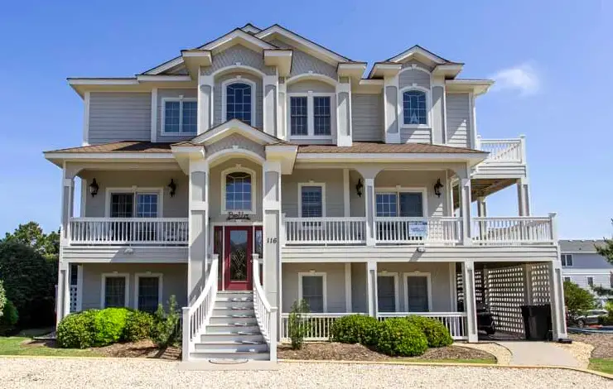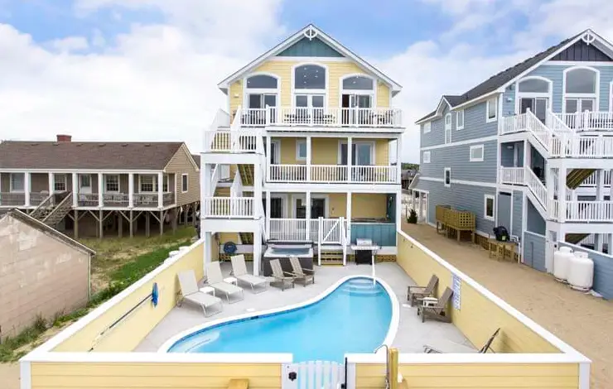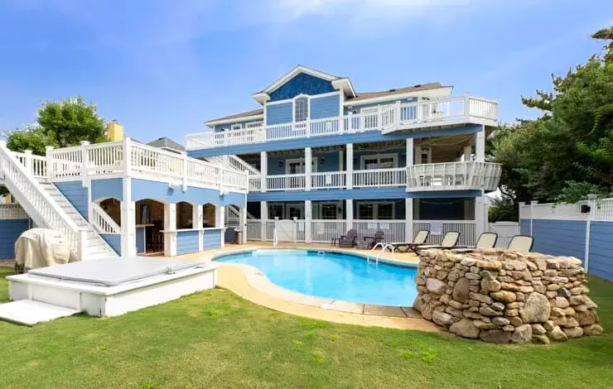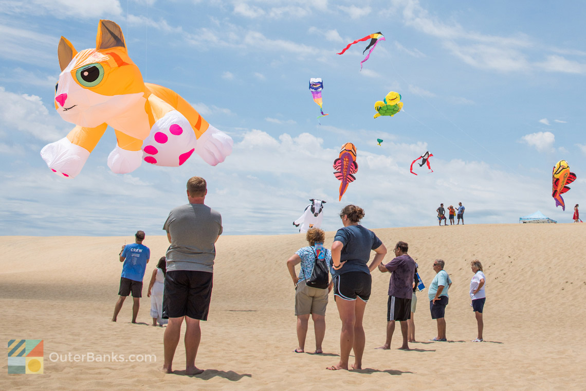Overview
Top of the morning and the rest of the day as well. May the wind be at your back and the sun upon your face. May your day be filled with Irish blessings, good friends, and great memories! At Four Leaf Plover that is what we want for you and yours.
Four Leaf Plover is a vacation estate boasting something for everyone. This home features an array of popular amenities; private baths in all bedrooms, an Irish pub themed rec room with a pool table, a cinema-style home theater with Smart TV streaming capability, a sound system that flows from the great room to the media den and out to the poolside cabana, Roku TVs throughout, stainless steel appliances, a golf cart, and a pool area with a cabana, sauna, and a TV. Just south of the center of Duck Village, this home is a short bike ride or easy walk to all the excitement in town, which offers excellent restaurants and bars, fun boutiques, watersports activities, and seasonal town-sponsored events such as outdoor movies, fitness classes, and concerts.
Ground Floor
- Rec room with pool table and sports bar
- Theater
- Laundry room with Gazelle elliptical
- Bedroom with two pyramid bunks and private bath
The ground floor recreation room is decorated like an Irish pub and features a tray ceiling with a hand-painted mural, mahogany paneled wainscoting, billiard table, foosball table, game table, Roku TV, and surround sound. The custom bar is equipped with a sink, refrigerator, dishwasher, microwave, commercial ice maker, and bar seating. A grand cinema-style theater provides guests with a 95" Roku TV and reclining theater seats for eight. Begin each morning with the Gazelle elliptical and free weights in the laundry room. A bedroom with a private bath is furnished with two pyramid bunks and a Roku TV. This room is ideally located for those who enjoy late-night entertainment.
A door from the rec room leads to outdoor amenities with landscaped grounds, poolside music, a sculpted fiber optic-lit private pool, and a built-in hot tub. A poolside cabana is finished with travertine and marble and equipped with a wet bar, mini fridge, sauna, full bath, and a Roku TV. The sheltered hammock on the poolside deck makes the perfect spot to escape from the sun but still enjoy some fresh air.
Read more about Ground Floor
First Floor
- Media den
- Four kings with private baths
A hand-painted glass elevator provides ease of access throughout the levels of this home. The first floor opens to a den that functions as an additional living area, appointed with a hand-painted ceiling mural and furnished with a sofa, two swivel chairs, a coffee table, Roku TV, and a built-in desk. Four king bedrooms on this level provide direct covered deck access, private baths, and Roku TVs.
Read more about First Floor
Second Floor
- Great room
- Dining area
- Kitchen
- California king with private bath
An elegant great room has designer furnishings, a seasonal gas fireplace, and a Roku TV with surround sound. The kitchen is well equipped for ease in meal preparations, offering two refrigerators, two dishwashers, three ovens, two cooktops, commercial ice maker, dual beverage fridge, microwave, coffee maker, Keurig, and bar seating for casual dining. Serve meals in the dining area with a table for ten guests or breakfast nook with a table for four. A central half bath is conveniently located for guest use. A bedroom with a California-king bed completes this floor and provides a private bath with a whirlpool spa and a glass block shower with marble.
Read more about Second Floor
Updates for 2025: All TVs are now Roku; three Wi-Fi boosts added; new grill; two new outdoor showers added; new ceiling fan and lighting on top floor; kitchen appliances upgraded to stainless, which includes a new microwave and dishwasher; wine fridge in kitchen upgraded to a dual beverage fridge; rec room redecorated as an Irish pub; new dressers replacing bedroom armoires; new mattresses; SONOS sound system added, top level deck upgraded to Trex.
Updates for 2024: New flooring in all bedrooms, in the kitchen, in the great room, and in the laundry room, new cooktop in the kitchen, new great room sofas, fresh paint, artwork, and new light fixtures in the second floor half bath, new furniture and fresh paint in the first floor media den, new light fixtures in the dining area, the pool seating area was expanded, the rec room pool table and poker table were refelted, and the house, cabana, and pool area fence received fresh paint in a new color. The two double beds on the ground level have been replaced with two pyramid bunks (twin over double beds).
Updates for 2023: All new bedding and artwork throughout, fresh paint in the bedrooms with private baths; the arches were removed from the great room to open up the living space, new exterior lighting, fresh paint and light fixtures in the cabana bath, new roof (and the cabana's rooftop deck was replaced with a normal roof), six new Polywood chaise loungers, new hammock, fresh paint in the rec room half bath, and two new refrigerators, new dishwasher, and a new Keurig in the kitchen.
Community Note: The Town of Duck has beach equipment policies to help keep visits to the shore enjoyable and safe.
Pool: Pool heated by heat pump. Ambient air temperature of 60 degrees or higher is needed to heat the pool, meaning that if the temperature drops below 60 degrees the pump will not continue to heat. Max pool temperature is 80 degrees.
EV Charger: A payment of approximately $0.45/kWh is required to use the onsite charger. Payment is made via a QR-code available on the charger at the house.
Golf Cart: Only licensed drivers can operate the golf cart. The golf cart is not "street legal" and can only be driven on side roads within the Sea Acres subdivision; it cannot be taken on Duck Road and is prohibited on sidewalks.
Golf: Guests of this home can enjoy discounted green fees at Kilmarlic Golf Club, a Tom Steele designed course in Powell's Point. Enjoy exclusive K Club benefits compliments of the homeowner, including discounted green fees (reserve tee times in advance), and reduced costs for Wild Horse Tours, Kitty Hawk Kites adventures, and more. Learn more about the K Club benefits by visiting their website. The K Club concierge can be reached at 252.491.2841 to reserve a tee time.
Please Note:
- Although the elevator travels to all floors, there is no ground floor access to this home.
- The fireplace in the den and the outdoor fireplace are not available for guest use.
