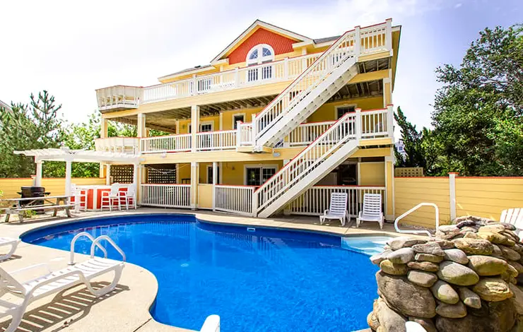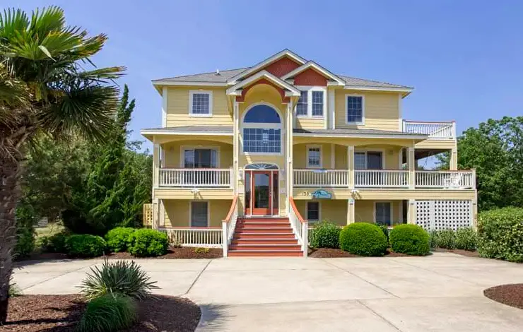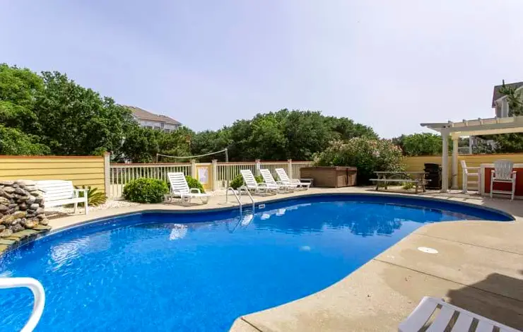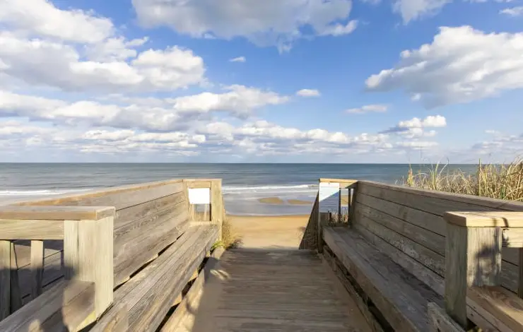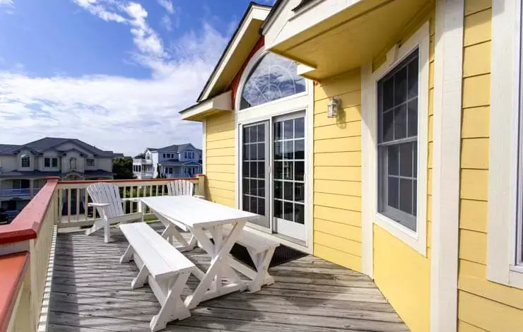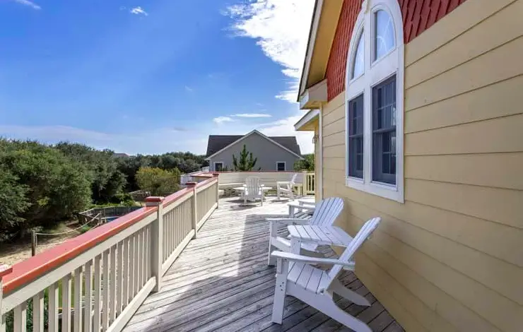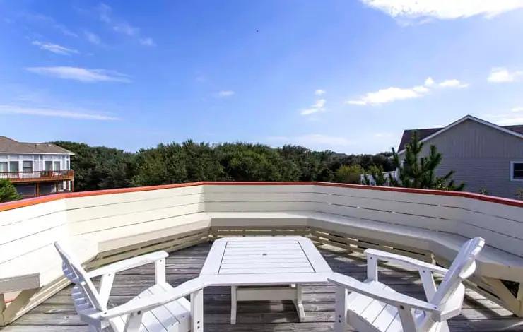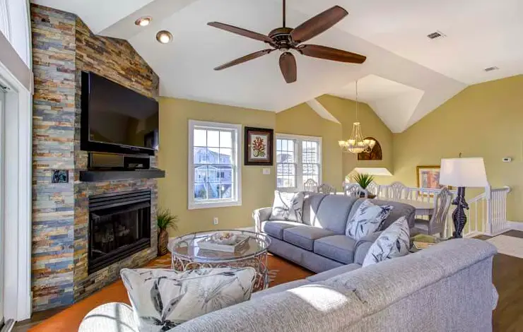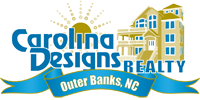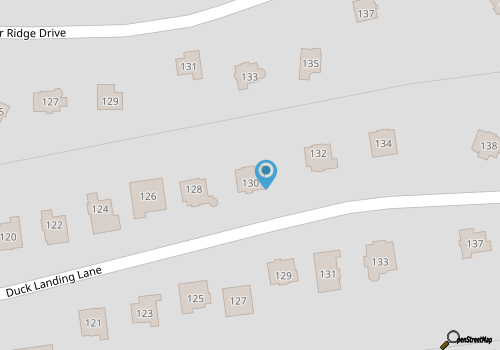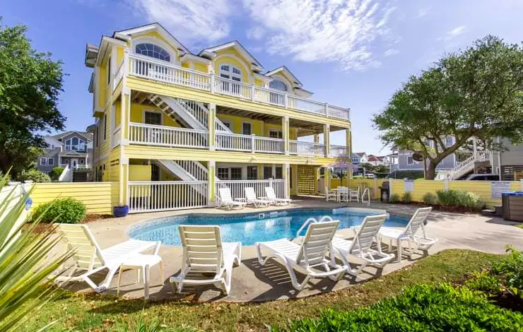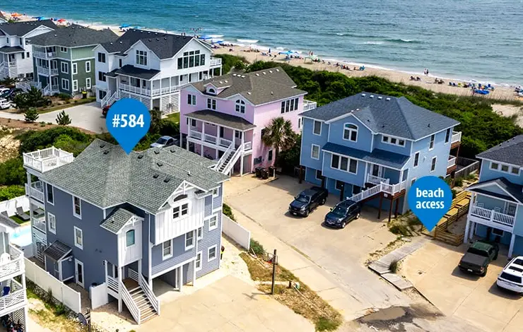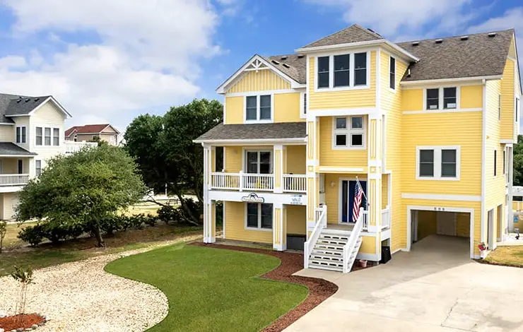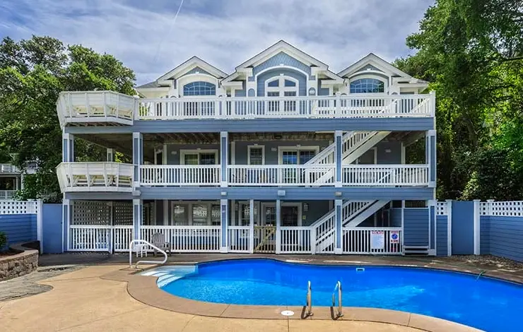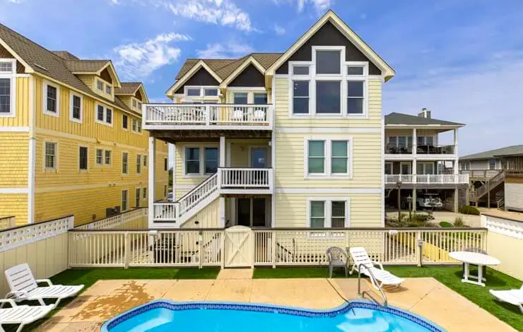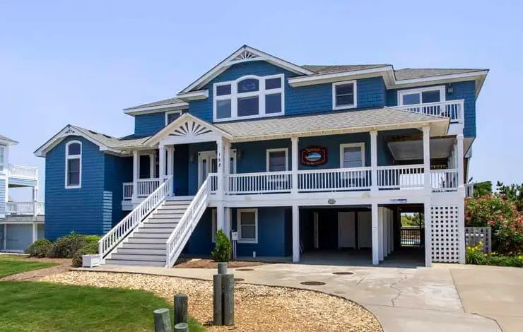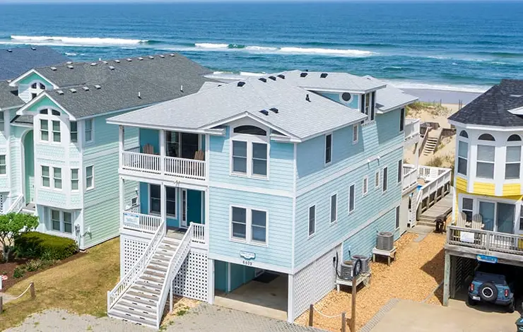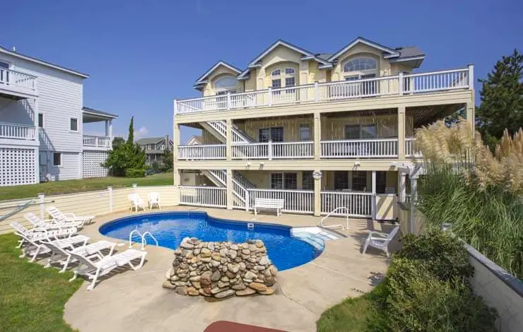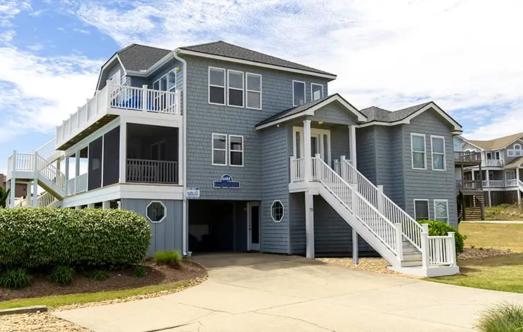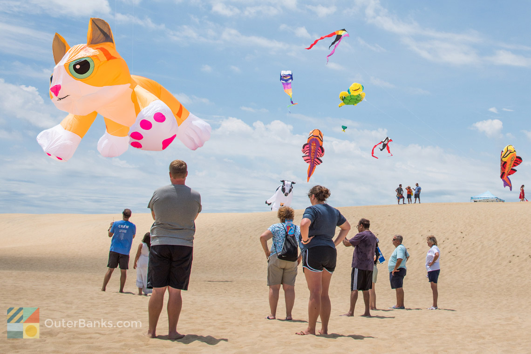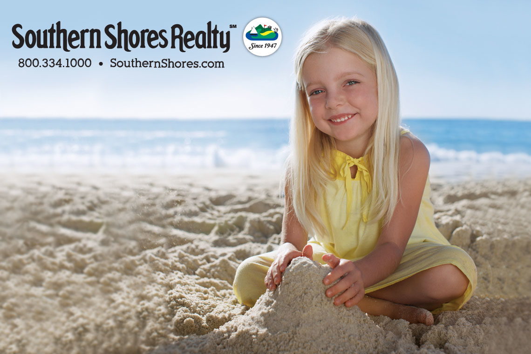Overview
This spectacular Outer Banks home creates a seaside oasis with three spectacular levels of fine finishes and rich Caribbean decor. The thoughtful home design offers a wonderful flow between spacious gathering areas and intimate bedroom suites. The popular community of Duck Landing invites guests to enjoy subdivision amenities, including a clubhouse with an event room, indoor heated pool, kiddie pool, pickleball courts, exercise area, and game room. Located in the heart of Duck, guests can easily stroll to the community beach access or into the award-winning town of Duck to enjoy fine dining, casual eateries, boutique shopping, and a host of seasonal family-friendly events.
Ground Floor
- Rec room with pool table, media area, and kitchenette
- King with private bath
- Bedroom with two twin beds
- Bedroom with two pyramid bunks
- Shared full bath
- Laundry
The ground level opens to a contemporary recreation and media lounge that promises hours of gamesmanship and indoor amusement. This trendy space features handsome ceramic tile flooring, a regulation-size pool table, a drink ledge with bar seating, a pub table and chairs, a flatscreen TV, and a kitchenette with sink, an icemaker, a refrigerator, and a microwave. The adjacent media area is stylishly furnished with two plush sofas, armchairs, a cozy rug, and big screen TV. Bedding options include a suite with private bathroom that's furnished with a king bed and flatscreen TV. A delightful children's suite consists of two bedrooms with flatscreen TVs that share a full bathroom. One is furnished with two twin beds, and the second is equipped with two pyramid bunks. Laundry facilities with one washer and dryer unit are centrally located, and a half bathroom is available to those in the rec room and serves as a cabana bath to guests enjoying outdoor amenities.
Rec room doors lead to a wonderful array of outdoor amenities, and a private pool is complimented with a stone waterfall. Soak in healing sun rays while lounging poolside and enjoy invigorating swims in refreshing waters throughout your vacation. A bar under a trellis offers seating, and the gas grill is ideal for preparing casual meals to be enjoyed at the picnic table. Those with competitive spirits will appreciate endless games of volleyball on the sandy court, or cornhole matches to win daily bragging rights! The littlest travelers in your group are treated to a shaded sandbox for hours of protective play. As the sun sets, gather in the soothing hot tub under star-filled skies to recount special moments of each vacation day.
Read more about Ground Floor
First Floor
- Den/sitting area
- Two kings with private baths
- Queen bedroom
- Bedroom with two pyramid bunks
- Shared full bath
Ascend to the first level to find spacious and well-appointed bedroom suites. Two bedrooms are furnished with king beds and flatscreen TVs, and both have private baths and provide direct access to the covered deck. A convenient family suite is also on this floor. A queen bedroom with a flatscreen TV and a private covered balcony shares a full bathroom with a cheerful bedroom with two pyramid bunks with flatscreen TV. A sensational den is centrally located and offers polished hardwoods, a cozy rug, sofa seating, flatscreen TV with surround sound and Blu-ray player. The outside doorway opens to a furnished wraparound deck that offers a reprieve from the sun and overlooks outdoor amenities.
Read more about First Floor
Second Floor
- Great room
- Dining area
- Kitchen
- King with private bath
Perfectly designed for entertaining, the elegant top level great room cleverly combines classic cottage style with contemporary features. Highlights include soaring ceilings, shimmering hardwoods, and rejuvenating natural sunlight. The living area features sofa seating and a plush rug arranged around a seasonal gas fireplace, a big screen TV with a sound bar, Blu-ray player, and a quiet 72" cooling fan. A half bath is centrally located. The kitchen overlooks the great room and has distinctive cabinetry, custom tile detailing, and glistening granite countertops. Stainless steel appliances include a refrigerator with icemaker, range, double oven, microwave, and two dishwashers. A regular coffee maker and a Keurig are provided. Meals are served at two dining tables that each seat eight guests, and casual dining is available at the kitchen island with bar seating for seven. Doors open to a furnished sun deck with built-in seating, cooling coastal breezes, and peaceful community views. A king bedroom completes this level and offers a flatscreen TV, sun deck access, and a private bath with dual sink vanity and custom tile shower.
Read more about Second Floor
Updates for 2024: New standalone icemaker, cabinets, and granite countertop in ground level kitchenette, ground and first floor siding replaced with LP smart siding, and cedar trim around windows and sliders replaced with PVC trim.
Community Note: Duck Landing offers several community amenities including a community beach access, four pickleball courts, an indoor heated pool, an indoor heated kiddie pool, a fitness center, a playground, and a clubhouse with a video game room, pool table, foosball, and ping-pong. All of these amenities are located on the east end of the subdivision where there is limited nearby parking (parking pass required and provided). RVs, boats, and trailers are not permitted in this subdivision (unless they fit completely under carport). Golf carts are allowed. The Town of Duck has beach equipment policies to help keep visits to the shore enjoyable and safe.
Pool: Pool heated by heat pump. Ambient air temperature of 60 degrees or higher is needed to heat the pool, meaning that if the temperature drops below 60 degrees the pump will not continue to heat. Max, pool temperature is 80 degrees.
Golf: Guests of this home can enjoy discounted green fees at Kilmarlic Golf Club, a Tom Steele designed course in Powell's Point. Enjoy exclusive K Club benefits compliments of the homeowner, including discounted green fees (reserve tee times in advance), and reduced costs for Wild Horse Tours, Kitty Hawk Kites adventures, and more. Learn more about the K Club benefits by visiting their website. The K Club concierge can be reached at 252.491.2841 to reserve a tee time.
Please Note: Fireplace not available for guest use.
