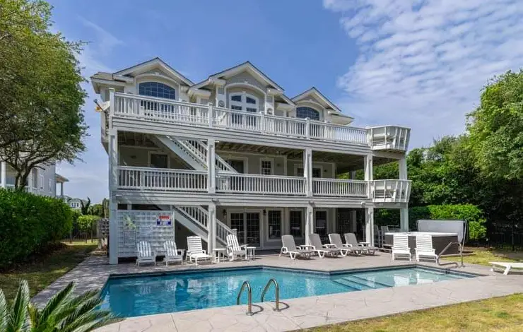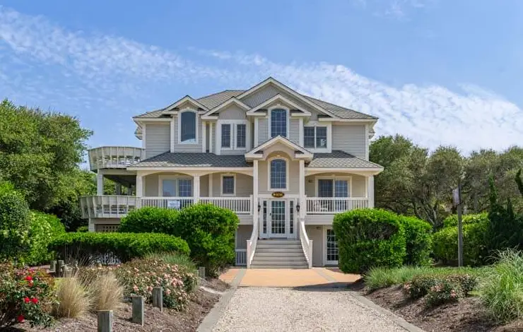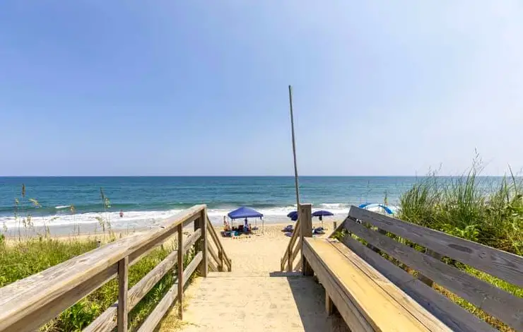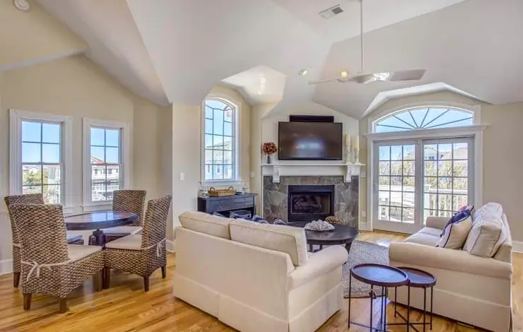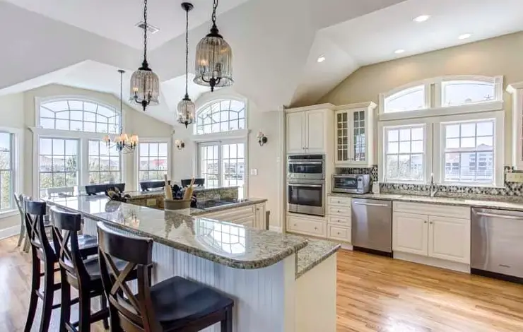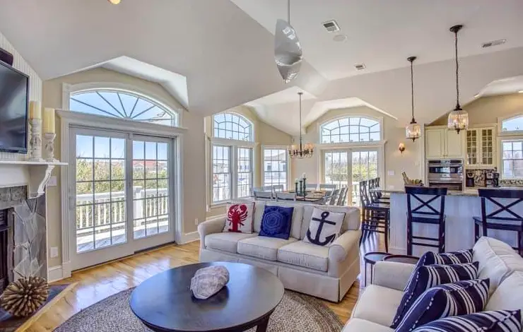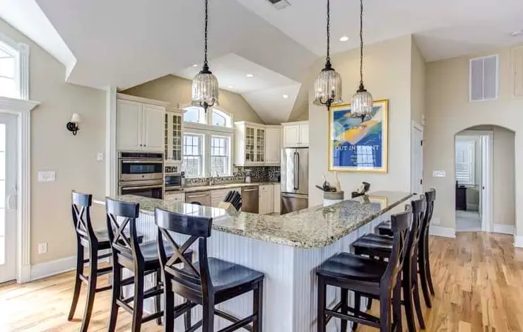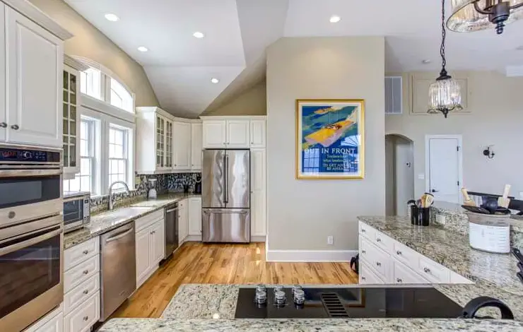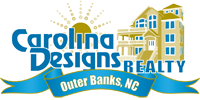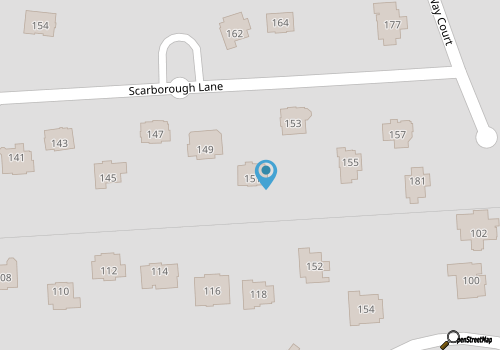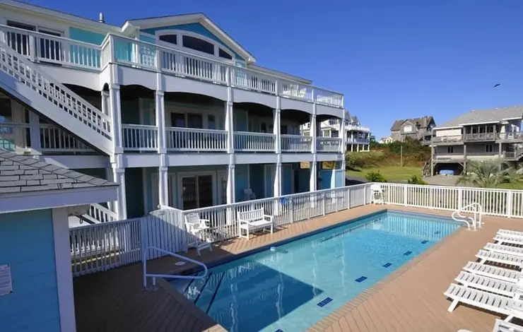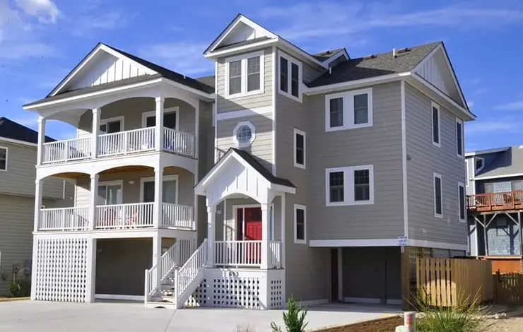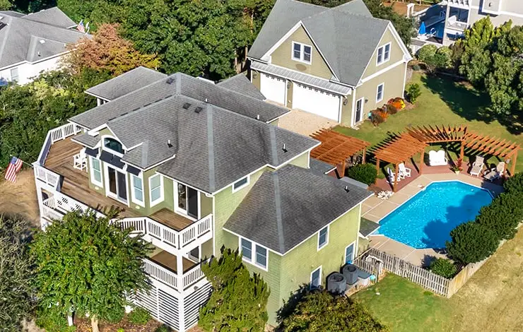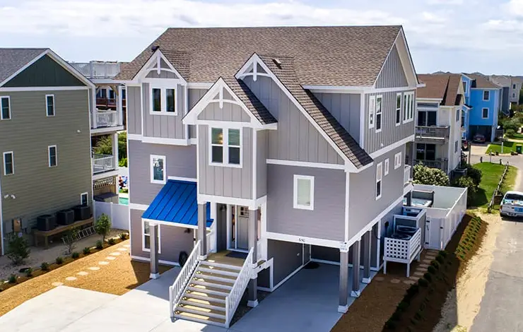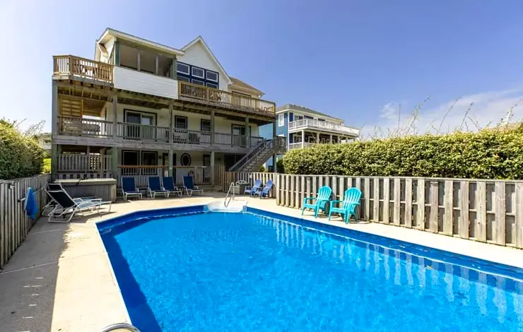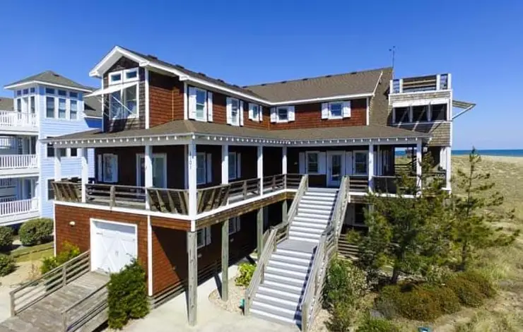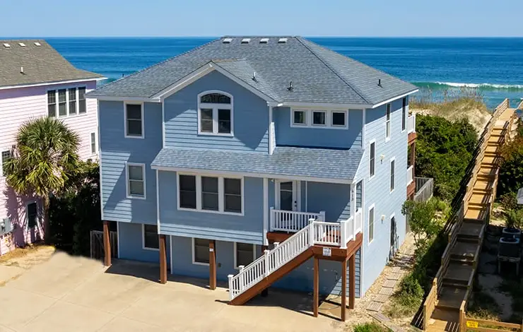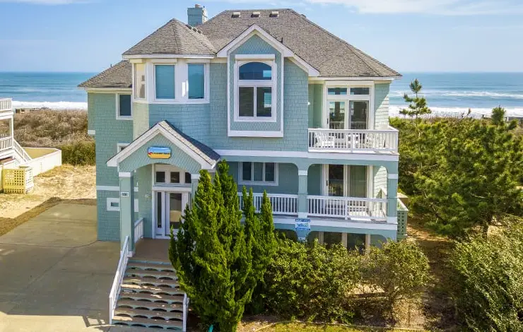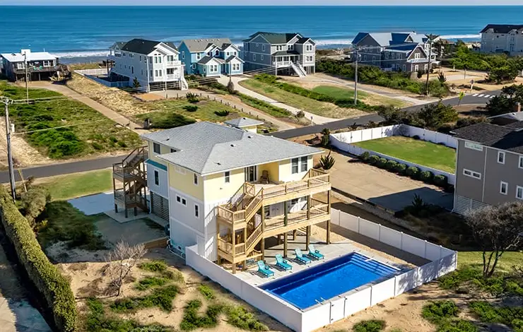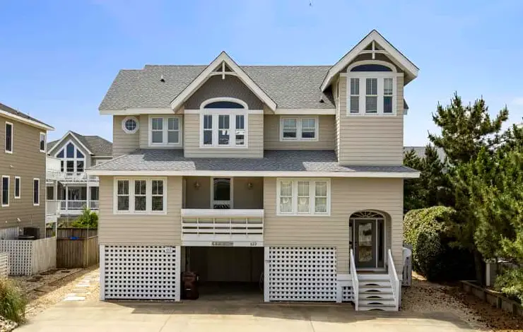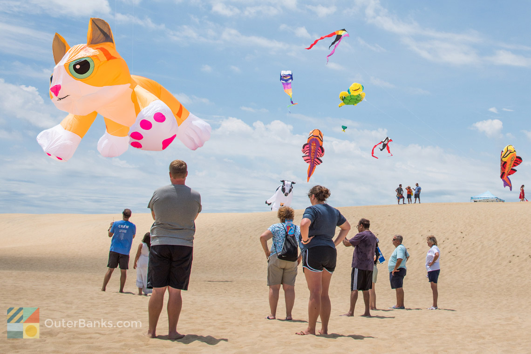Overview
Impeccably designed and beautifully maintained, BeBe offers guests the ultimate in home design, popular amenities, and exquisite furnishings and decor. Located in one of Duck's most popular oceanside communities, this sensational home is guaranteed to exceed expectations during your stay at the beach. Every detail has been thoughtfully executed with your family's vacation experience in mind.
Ground Floor
- Rec room with pool table and kitchenette
- King with private bath
- Bedroom with pyramid bunk and private bath
The ground floor provides two inviting bedrooms with private baths, one with a king bed and a second with a pyramid bunk. For those who enjoy a bit of competition, step into the recreation/media room with pool table, pub table with chairs, comfortable sofa, and 70" flat screen Roku TV. There is also a kitchenette with granite countertops, sink, stainless steel microwave, professional grade icemaker, and full size refrigerator. A utility closet with washer and dryer is conveniently located in the dry entry on this level, along with a cabana half bathroom.
Sliding glass doors lead from the rec room to landscaped grounds secured with wrought iron fencing. This area scores full marks for amenities offering guests a concrete pool (option to heat) with wet deck surrounded by stamped concrete and Trex deck patio, an 8-person hot tub, cabana bar with seating, cornhole game, outdoor chess, and a stainless steel grill. Outdoor seating includes a table with seating and assorted lounge chairs. A custom concrete ping pong table can be converted to an outdoor dining table that seats twelve guests (bench seating and dining chairs). The driveway provides a basketball hoop for friendly competition.
Read more about Ground Floor
First Floor
- Den with sleepsofa
- Two kings with private baths
- Queen bedroom
- Bedroom with two twin bunks
- Shared bath
The first floor is comprised of four stylish bedroom suites and a centrally located mid-level den with 40" flat screen Roku TV, sleepsofa, and rear deck access. One king bedroom provides direct access to the front covered deck, and a second king bedroom has access to the rear covered deck; both king bedrooms have private baths. A family suite consists of a bedroom with two twin bunks that shares a full bath with a bedroom furnished with a queen bed that has its own private covered porch.
Read more about First Floor
Second Floor
- Great room
- Dining area
- Kitchen
- King with private bath
The picture perfect great room on the second level features cathedral ceilings, hardwood floors, distinctive furnishings and decor, a seasonal gas fireplace with stone surrounding, half bath and adjoining dining area with seating for ten are just a few highlights. The living room features a wall mounted 60" Roku TV with surround sound. This room provides easy access to the sun decks with circular built-in seating. The gourmet kitchen has granite countertops, decorative tile backsplash,and stainless steel appliances. Providing an oversized refrigerator with integrated ice maker and water dispenser, two dishwashers, a 5-burner induction cook top, convection wall oven and microwave, Instapot, electric kettle, and a Keurig coffee maker, this space will delight all the chefs in your group. A king bedroom with direct sun deck access and a private bath with a custom tile shower completes this level.
Read more about Second Floor
Community Note: The Town of Duck has beach equipment policies to help keep visits to the shore enjoyable and safe.
Special Access Amenities Available: Please call our office for information.
Pool: Heated by propane. Max pool temp is 85 degrees.
TVs: All TVs are Roku TVs with streaming capability (guests use own accounts) and cable access via the Spectrum app.
Golf: Guests of this home can enjoy discounted green fees at Kilmarlic Golf Club, a Tom Steele designed course in Powells Point. Enjoy exclusive K Club benefits compliments of the homeowner, including discounted green fees (reserve tee times in advance), and reduced costs for Wild Horse Tours, Kitty Hawk Kites adventures, and more. Learn more about the K Club benefits by visiting their website. The K Club concierge can be reached at 252.491.2841 to reserve a tee time.
