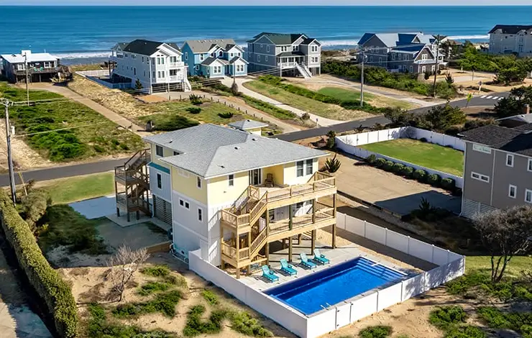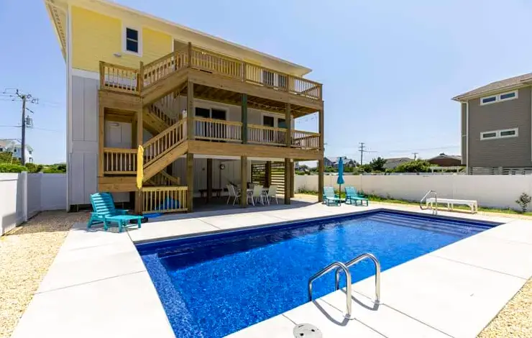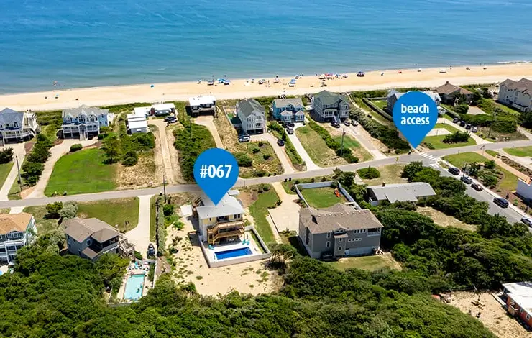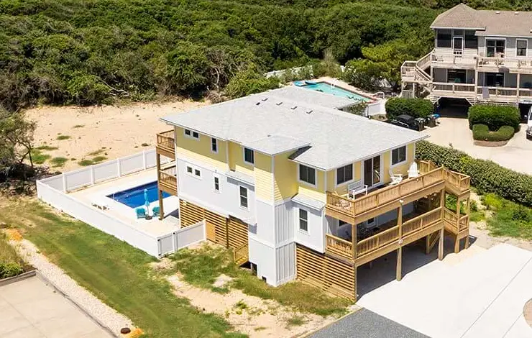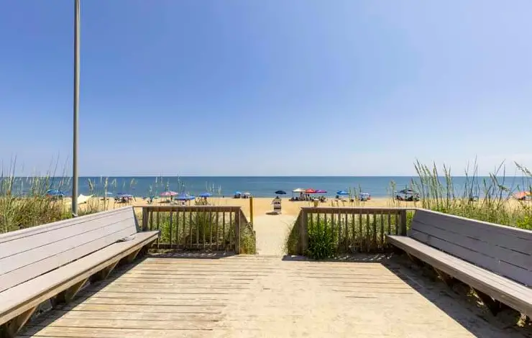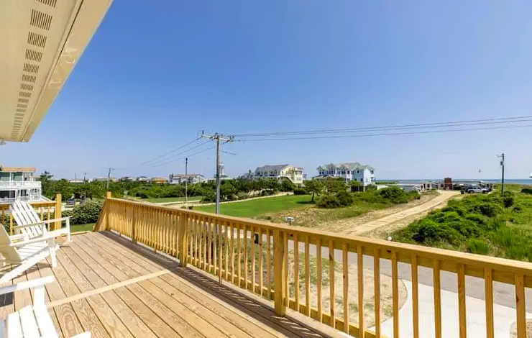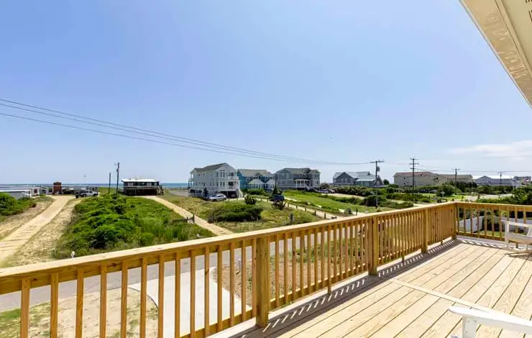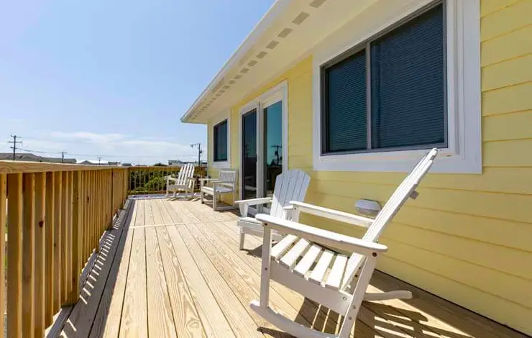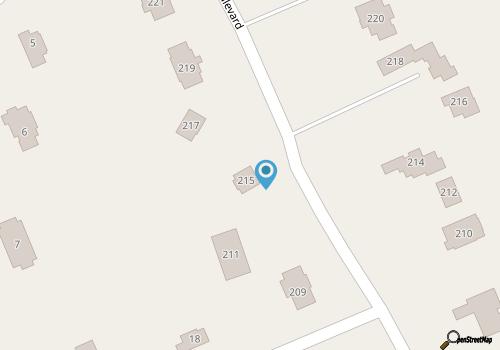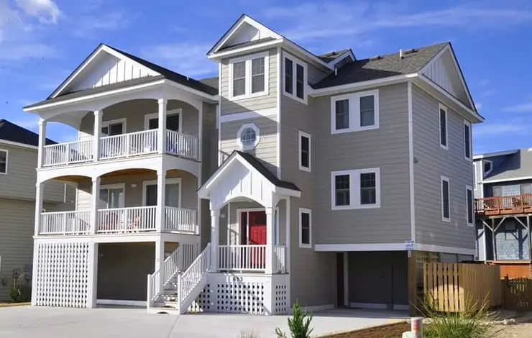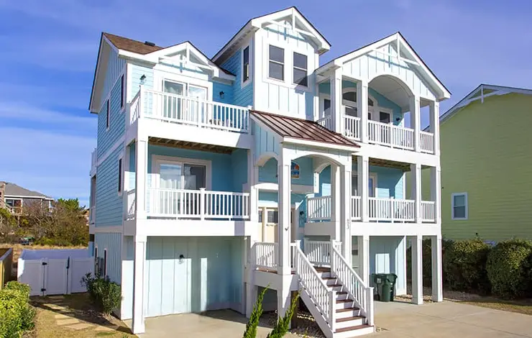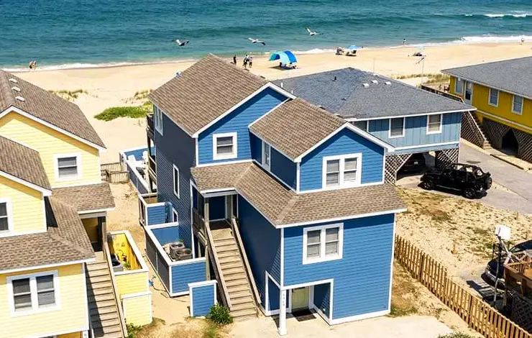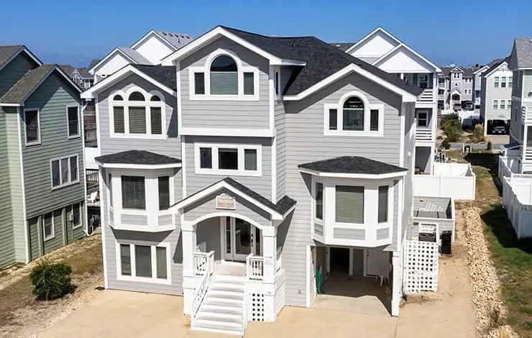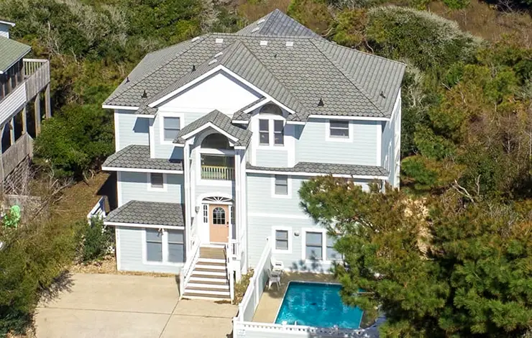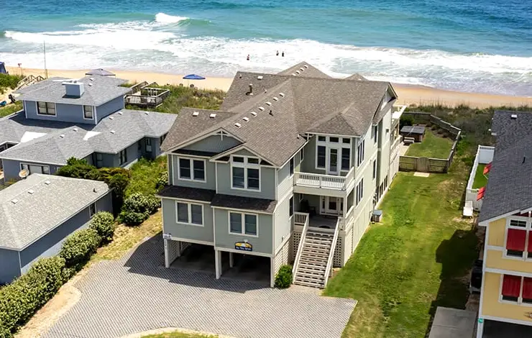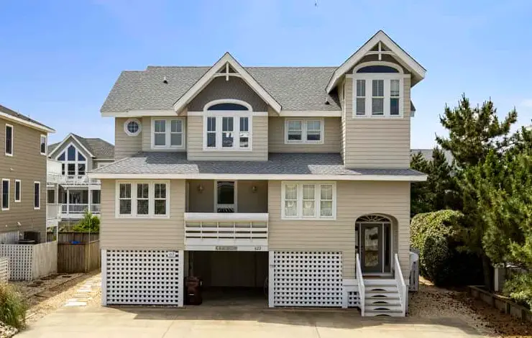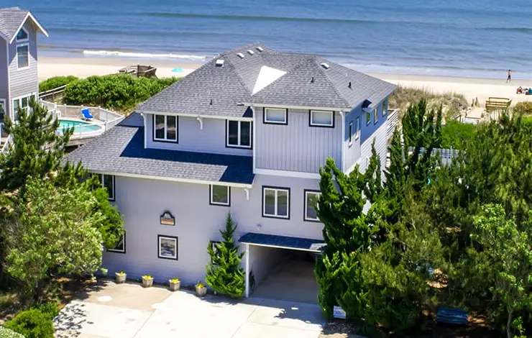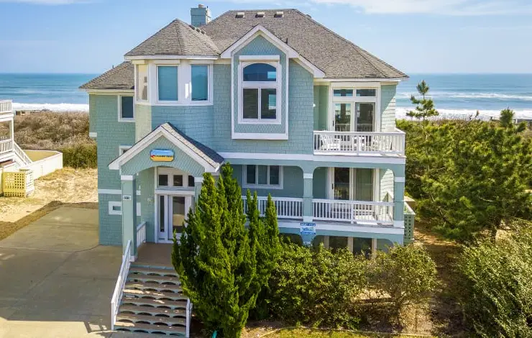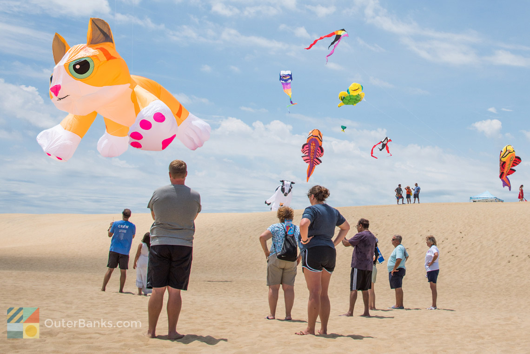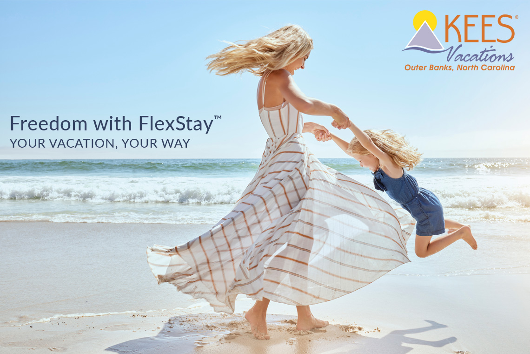Overview
Located on a quiet street in Southern Shores, Calm Harbor is a semi-oceanfront 7-bedroom vacation house with views of the ocean, a large fully fenced private pool, and a coastal-inspired interior that will take you to a vacation state of mind in no time. Even with being semi-oceanfront, there is no shortage of views towards the horizon as the homes across the street on the oceanfront aren't tall enough to obstruct your view. A beautiful 30' x 13' pool is in the backyard and will likely be the first place you want to visit upon arrival. A neat feature of Calm Harbor is the two sets of exterior steps that can take you to any level of the home without entering. One set of steps is in the pool area; the other is accessible from the driveway. Start and end each day with your vacation group on the top floor, where you'll find relaxing interior decor and ocean views. When you're ready to take on the vacation day ahead, take a short stroll down the street to the public beach access and hop in the ocean for a rejuvenating swim. The uncrowded and vast beaches of Southern Shores make it easy to cross the dune and find your spot in the sand.
Ground Floor
- Private pool with outdoor seating
- Outdoor shower
- Laundry
The large pool area is surrounded by a privacy fence and offers poolside loungers and a couple of umbrellas for when you need a break from the sun. An outdoor dining table and chairs, as well as a hammock are positioned under the house to be out of the sun, but not too far from the pool activities. A large outdoor shower stall and a charcoal grill are available. On the ground floor, you'll find laundry facilities and interior steps leading to the middle floor.
Read more about Ground Floor
First Floor
- Den with sleepsofa
- Sitting area with sleepsofa
- Two queens with private baths
- Two queens with shared baths
- Bedroom with twin bunk, trundle, and shared bath
- Bedroom with twin bunk, twin bed, and shared bath
The middle floor has two common areas that can double as sleeping accommodations if you choose to use the sleepsofas that furnish those rooms. The sitting area is on the west end of the home, and the den is on the east end. Both the den and the sitting area have Smart TVs with Roku in them. The elevator that travels all three levels is directly accessible from the den. The sitting area has a sliding glass door leading to a covered deck overlooking the pool area. Two queen bedrooms have private baths, both with walk-in showers. A third queen bedroom on this level shares a bath with a bedroom furnished with a twin bunk, twin bed, and TV with built-in Blu-ray player (please note this room does not offer Roku). The fifth bedroom has a twin bunk and a trundle; this bedroom shares a bath with the den.
Read more about First Floor
Second Floor
- Great room
- Kitchen
- Dining area
- Two queens with private baths
- Half bath
At the top of the steps on the top floor, to your right, are two queen bedrooms, each with private baths and Smart TVs with Roku. If you walk to your left, you enter the open area with the great room, kitchen, and dining area. The great room has two sofas, an armchair, a large mounted Smart TV with Roku, and a closet with many games and puzzles for guests to enjoy while spending time together. The kitchen is a showstopper with gorgeous countertops, tile work, and stainless steel appliances. Two refrigerators (icemakers in both freezers), a double oven, a Keurig, and a large sink with a nearby dishwasher - this kitchen will make you excited to prepare meals for your vacation group. A large island is positioned between the kitchen and the great room and has counter height seating for those who want to partake in meal prep conversations without being in the mix. Two dining tables are available on the far east end of the open room that look through many windows and a sliding glass door towards the ocean. Through the slider, you're out onto the ocean-facing sundeck, where you can enjoy the calm breeze all day and a stunning sunrise each morning.
Read more about Second Floor
Neighborhood & Community: Sea Oats Park offers a playground, soccer field, basketball court, and picnic area. The Soundview Park on N. Dogwood Trail provides panoramic water views, a children's playground, a kayak launch, and more, making it a great spot for a picnic or family outing. All of our Southern Shores homeowners are members of the SSCA Tennis Club, so you will receive an access code to the Hillcrest Tennis Courts, located just past the corner of Hillcrest Drive and Sea Oats Trail. Please note that vehicles must display an SSCA guest parking pass on the dashboard in community parking areas.
