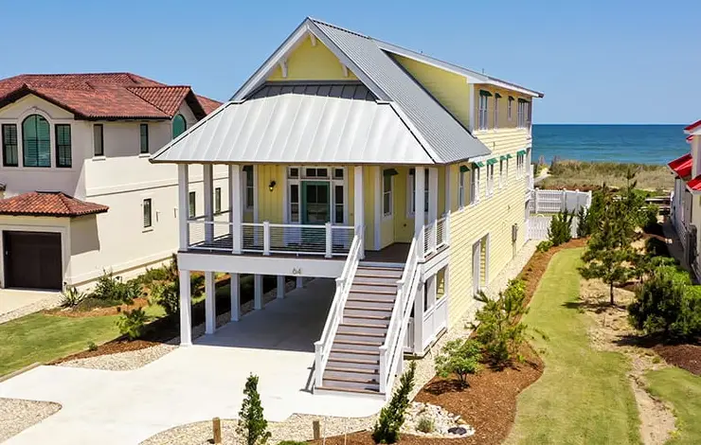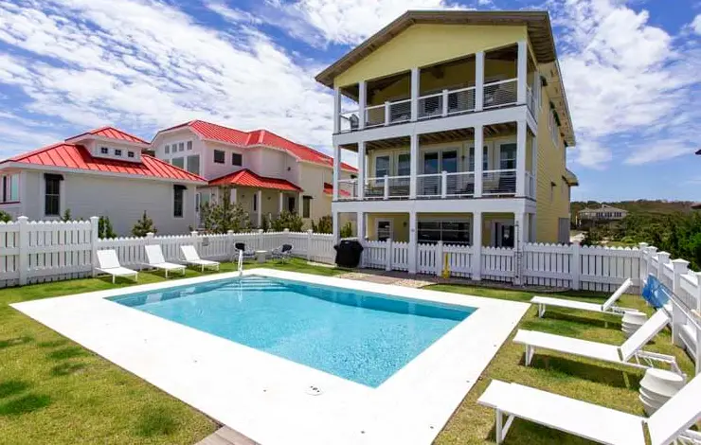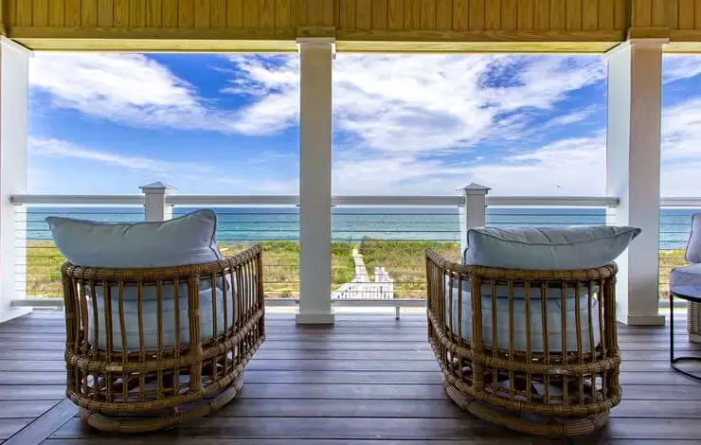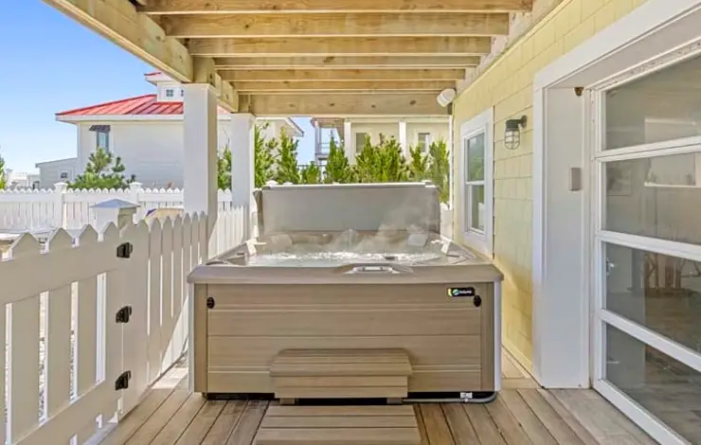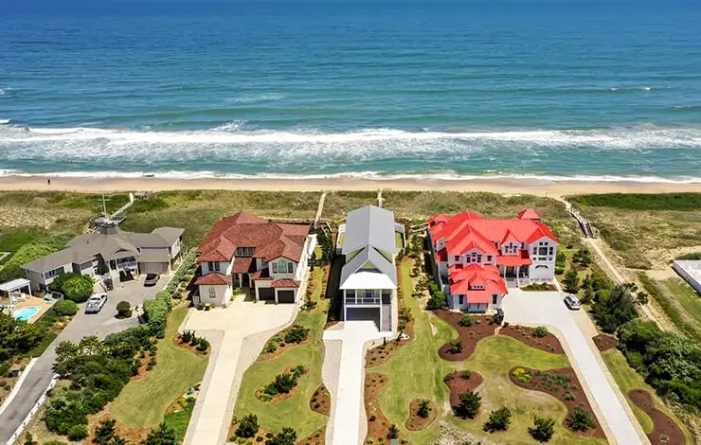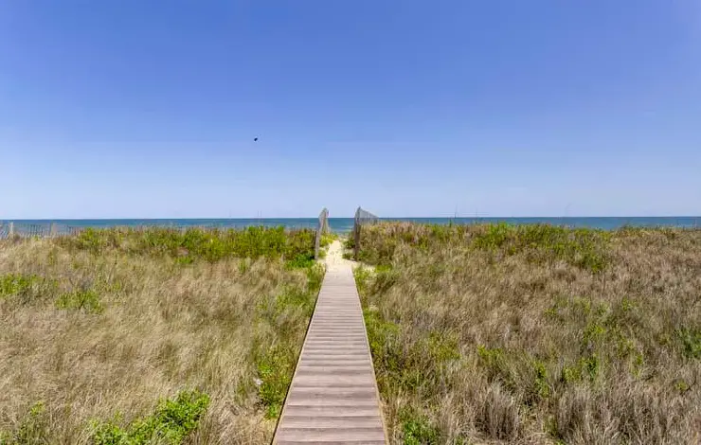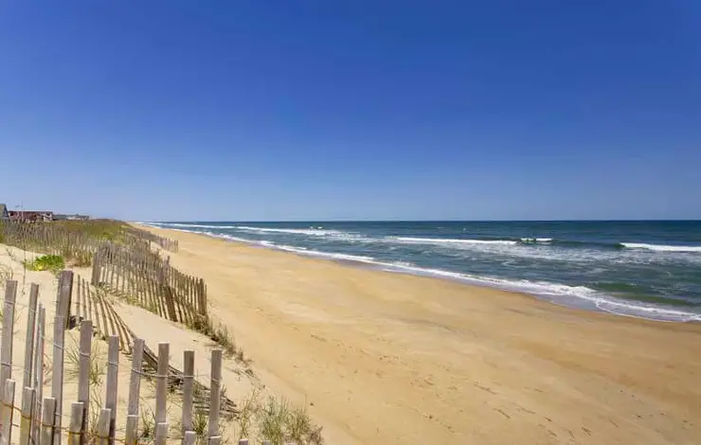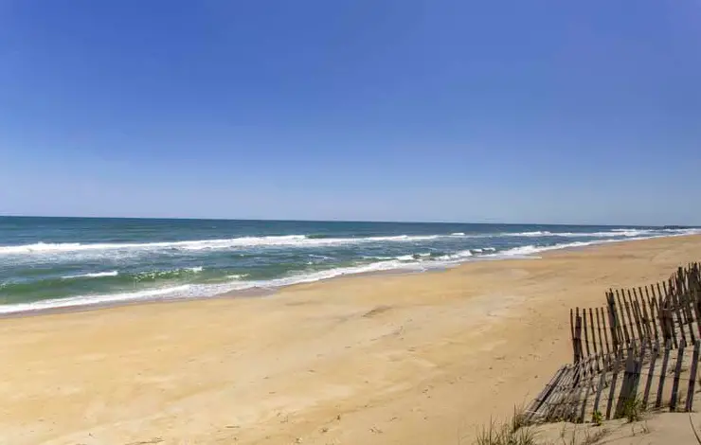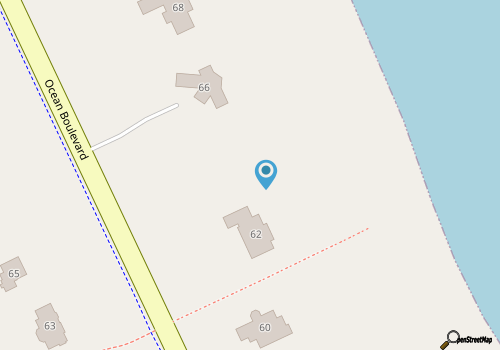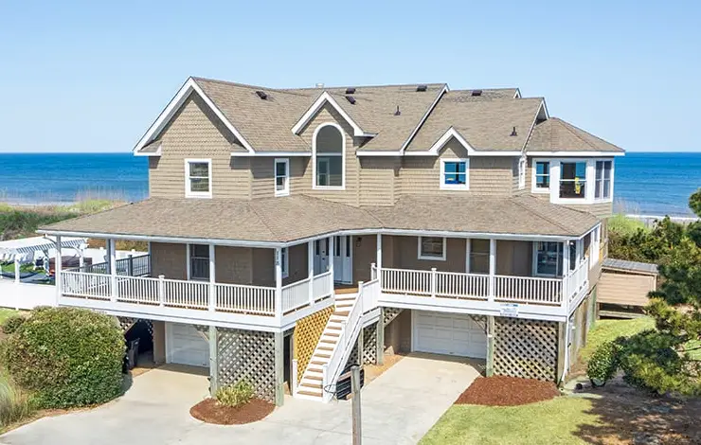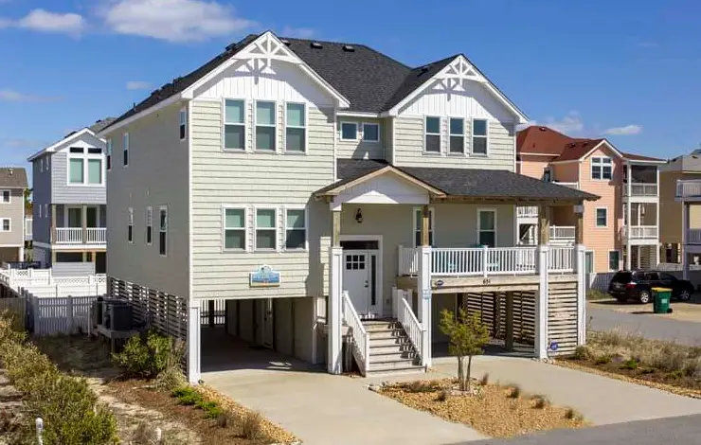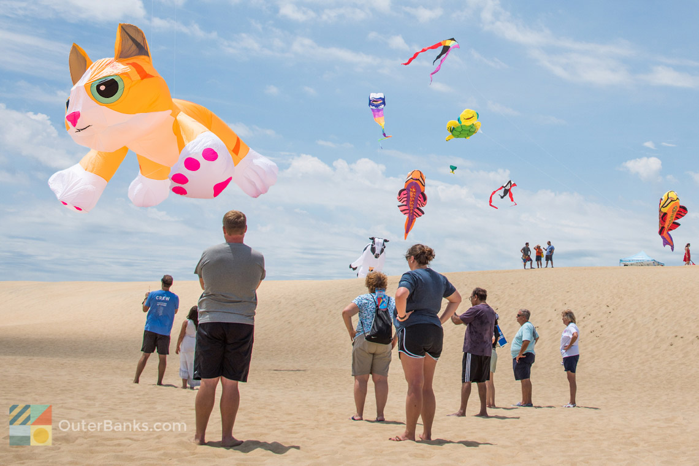Overview
Beautifully designed and decorated, located on the oceanfront in Southern Shores, Yellowtail is a 5-bedroom vacation home that is sure to impress. The moment you enter into the foyer, look up and admire the high ceiling and woodworking along the walls, look down to steal a glance of the compass engrained within the hardwood flooring, or look straight ahead to see what everyone wants to see when they walk into their beach house - the Atlantic Ocean! Yellowtail was built with an abundance of customizations and designed with unique details that are sure to make you fall in love with the house, the location, and amenities for guests to enjoy. It's as if industrial and coastal were to collide perfectly to create the vibe of this home. The exposed ducts along the top floor, the brass fixtures, and the raw woodwork lend to an industrial touch, while the coastal decor, color palette, and furnishings throughout don't let you forget that you are living "the beach life". A private saltwater pool that can be heated, poolside loungers, a sheltered hot tub, multiple levels of ocean view decks, and a bed swing on the mid-level deck are some of the outdoor features to look forward to. The top level deck offers one of the highest vantage points to watch the dolphins play in the surf. If you enjoy surf fishing, this house offers a fish cleaning station that makes cleaning and prepping the days catch simpler than ever.
Ground Floor
- Rec room with pool table and lift door for indoor/outdoor living
- Kitchenette with refrigerator drawers, icemaker, and sink
- Shared bath
- Outdoors: private saltwater pool, hot tub, open outdoor shower, private beach access
The ground floor rec room offers a pool table, a large mounted flatscreen TV, sofa and armchair seating, and a kitchenette with a sink, icemaker, refrigerator drawers, and cabinet storage. What makes this space unique and even more enjoyable is the glass-paned automatic lift door between the indoor lounge and the poolside covered seating area. Lift the door, let the breeze off the ocean refresh the air inside, and listen to the waves crash on shore right on the other side of the dune. Enter into the fully-fenced pool area to make a splash in the crystal blue pool, lay out on one of the poolside loungers, or wander over the private beach access to enjoy all that the ocean has to offer. Rinse off the sand and saltwater with ease in the open outdoor shower that is located in the pool area.
Read more about Ground Floor
First Floor
- Media den with oceanview deck access
- King with private bath
- Double bunk with private bath
- Queen with shared bath
- Den with shared bath
- Laundry
The middle level offers a few gathering areas and a few bedding options. At the top of the steps you enter a media den with several comfortable seating pieces - a couch, loveseat, and two armchairs with ottomans - all centered around a large mounted flatscreen TV. There is also a dining table with seating for five. This media den has direct sliding door access to the oceanview deck that has a bed swing to lay out and drift away to the sounds of the ocean. At the opposite end of the house is an additional den area that has seating, a mounted flatscreen TV, and a desk. This space can be closed off via the large, custom barn doors. The second den has direct access to a full bath that is also accessible by the bedroom with a queen bed. The king bedroom and the bedroom with a double bunk both offer their own private baths. All the bedrooms offer Smart TVs. Laundry facilities and a half bath are located on this level.
Read more about First Floor
Second Floor
- Great room
- Kitchen
- Dining
- Two kings with private baths
- Laundry
High ceilings with natural beams, exposed ductwork, stained glass windows, and an open floor plan are only a few of the highlightable features of the top floor. The great room offers a sofa and armchairs around a large coffee table and a mounted flatscreen TV. An elongted dining table is adjacent to the great room area and both are mere steps from the sliding glass door that leads out onto the deck that looks over the vast horizon of the Atlantic. The large kitchen island offers additional seating and makes a great space to prep meals for the vacation group. Both a Keurig and a drip coffee maker are available. A conveniently located pantry is right around the corner from the kitchen and offers plenty of shelving to store food and drinks. Two king bedrooms, each with a private bath, are located down the hall from the great room, dining, and kitchen area. Both bedrooms offer a smart TV. Laundry facilities are available on this floor.
Read more about Second Floor
Updates for 2025: A new Hot Springs hot tub and new great room furniture.
Pool: Pool heated by propane. Max pool temp is 85 degrees.
TVs: All bedrooms have Smart TVs (use own accounts for streaming services). Common area TVs have Spectrum TV.
Neighborhood & Community: Sea Oats Park offers a playground, soccer field, basketball court, and picnic area. The Soundview Park on N. Dogwood Trail provides panoramic water views, a children's playground, a kayak launch, and more that makes it a great spot for a picnic or family outing. All of our Southern Shores homeowners are members of the SSCA Tennis Club, so you will receive an access code to the Hillcrest Tennis Courts, located just past the corner of Hillcrest Drive and Sea Oats Trail. Please note that vehicles must display a SSCA guest parking pass on the dashboard in community parking areas. This home offers guest access to the private Southern Shores Marina that is located on S. Dogwood Trail and provides a boat launch into Ginguite Creek, which connects to the Currituck and Albemarle Sounds.
