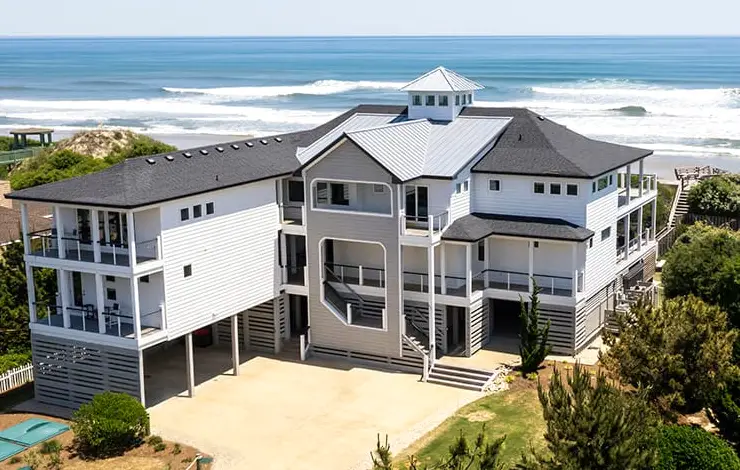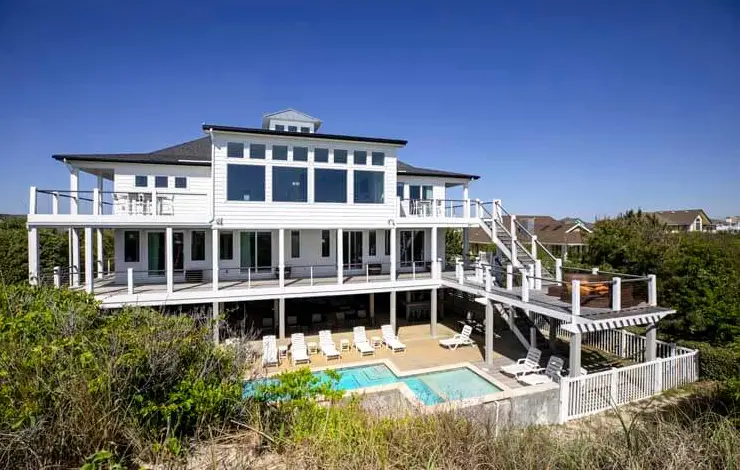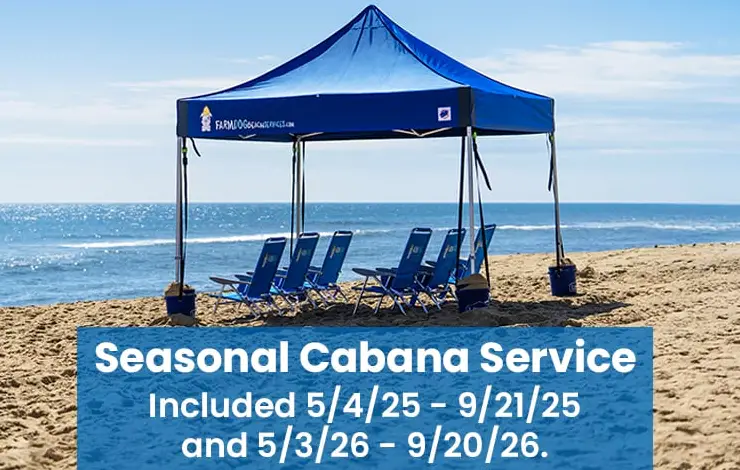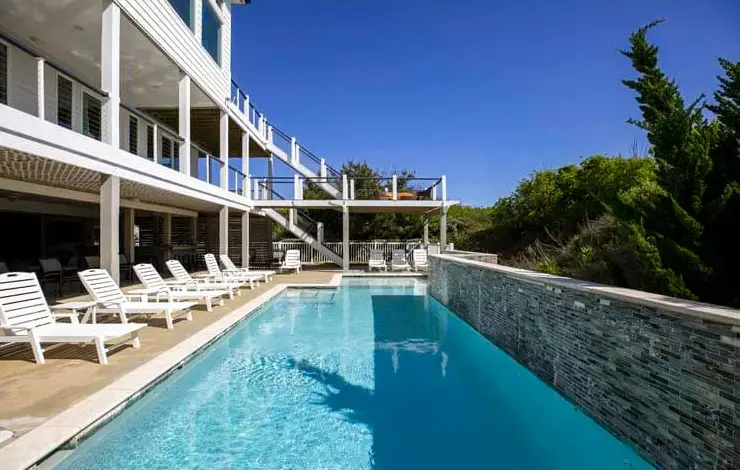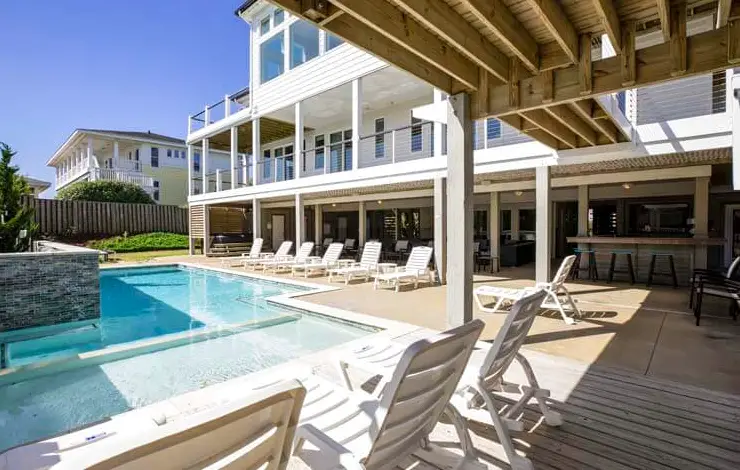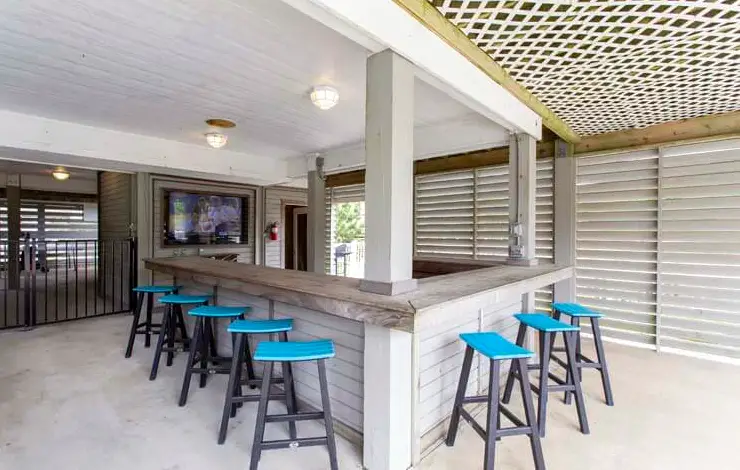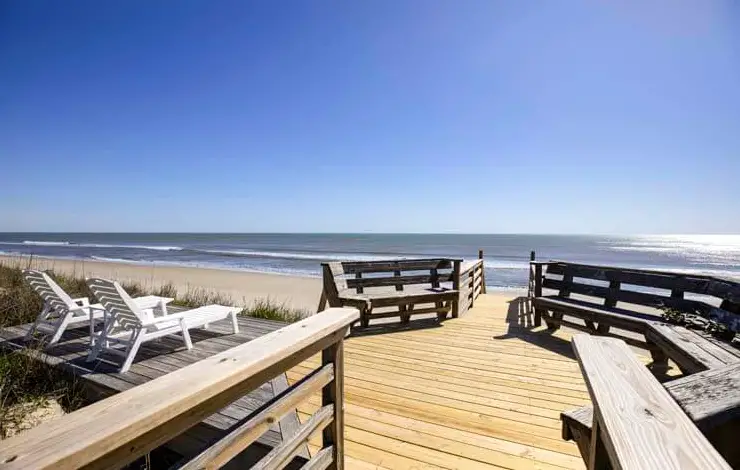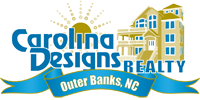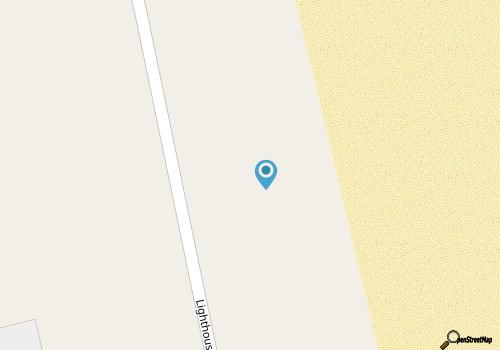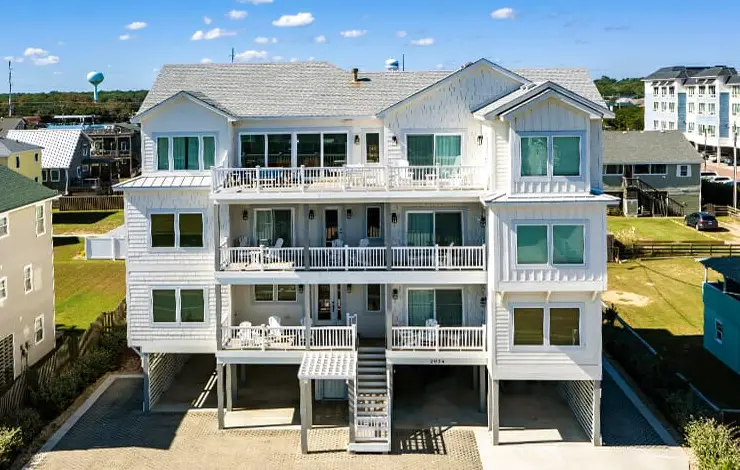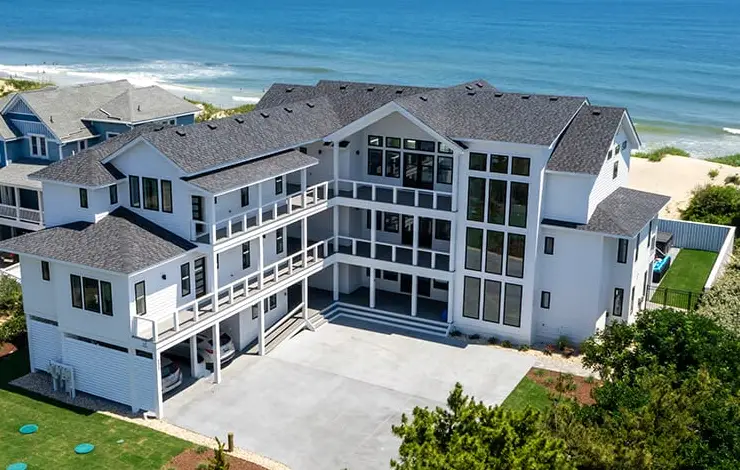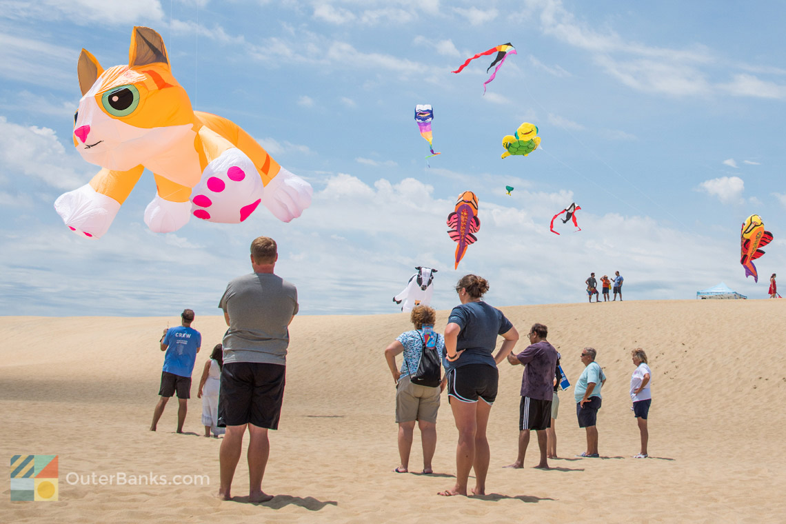Overview
A vacation in Summer Moon will undoubtedly be one that you and your group talk about for years to come. The attention to detail, the modern decor throughout, and the natural light that captivates each room will have you wishing you didn't have to leave. This 12-bedroom, oceanfront estate, located in Whalehead, offers uninterrupted views of the Atlantic, a private bathroom in each bedroom, deck access from nearly every room in the house, and a
rec room equipped to entertain visitors of all ages.
The great room, dining area, and kitchen all share an open floor plan on the top floor, along with a wet bar that includes a sink, standalone ice maker, and mini-fridge. The wet bar is next to an additional lounge area with a mounted flatscreen TV and access to the covered deck outside.
Making your way out onto the deck from the top floor lounge, you can access a separate rec room with a pool table, arcade machine, mounted flatscreen TV, and armchair and bar seating. There is also a kitchenette in the rec room that includes a full-sized refrigerator, sink, dishwasher, and a bar with a built-in card table. The rec room has sliding
door access to the west-facing deck.
This oceanfront location means beach days are more accessible than ever! A short walk over the private beach walkway with built-in dune top seating puts you right on the sandy beaches of Corolla. Spend your vacation taking strolls along the shoreline, kicking back in your favorite beach chair, and catching some rays.
Ground Floor
- Covered dining area
- Pool area with hot tub
- Carport
- Outdoor ping-pong
- Two outdoor showers
- Two outdoor half baths
The ground level is dedicated to outdoor amenities that maximize the benefits of oceanfront living. The pool area is designed for relaxation with built-in seating along one edge, and a kiddie pool for the little ones on vacation! The poolside loungers are perfect for stretching out and soaking up some sun. A raised firepit is located in the grassy area alongside the pool and has chairs positioned around it for late-night hangouts. An outdoor ping-pong table brings the friendly competition alive, and the hot tub allows you to relax while soaking after a long day. The outdoor lounge areas have no shortage of seating, whether you're looking for a space to stretch out or sit at one of the tables while dining outdoors. There is also a shaded cabana bar with a sink, flatscreen TV, and a room off of the cabana containing two full size refrigerators with built-in icemakers. Two outdoor showers are available to rinse off before heading back inside. Two outdoor half baths are conveniently located for those hanging out by the pool.
Read more about Ground Floor
First Floor
- Five kings with private baths
- Queen sleepsofa with private bath
- Two pyramid bunks with private bath
- Pyramid and twin bunk with private bath
- Theater and media area
- Laundry
The bedding on this level includes five kings, all with private bathrooms and deck access. A bedroom with a queensize sleepsofa and private bath can double as an extra TV den. There are two additional bedrooms on this level with private baths; one offers two pyramid bunks, and the other offers a twin bunk and a pyramid bunk. All the bedrooms have a flatscreen TV. A laundry room is located on this level.
A covered deck leads you to a completely separate living space -- a theater room with a sectional sofa and a mounted flatscreen TV. Custom doors are available to separate this room and a second lounge space, including a full bath with a spacious vanity and a custom tiled shower.
Read more about First Floor
Second Floor
- Great room
- Dining area
- Kitchen
- Media area with wet bar
- Four kings with private baths
- Rec room with pool table, arcade game, kitchenette
As you make your way up to the top level, you will find an open floor plan that includes the great room, dining area, kitchen, wet bar, and an additional lounge area. The entire space is delightfully engulfed in natural light from the large pane windows to the east and west. The great room has a mounted flat screen TV over a seasonal gas fireplace and plenty of comfortable seating for your group to hang out together. The kitchen offers the cooks in your group an abundance of stainless steel appliances - a sink, two dishwashers, two ovens, two full-sized refrigerators, and a 6-burner stove. The centralized island with granite countertops has an additional sink, a built-in
microwave, and bar seating. A Keurig as well as a standard drip coffee maker are provided. The adjacent wet bar has a sink, standalone icemaker, and a mini-fridge. The bedding on this level includes four kings, all with private bathrooms and direct access to the deck.
Read more about Second Floor
Updates for 2025: New mattresses in all the second floor bedrooms, second floor wood floors redone, poolside refrigerators replaced and now have built-in icemakers.
Pool: Pool heated by propane. Max pool temp is 85 degrees.
Seasonal Cabana Services: Service dates for the 2026 season are 05/03/26 - 09/20/26. This home receives beachside cabana & beach chair set-up services during your stay. This complimentary service includes one 10x10 cabana tent and six beach chairs. Set-up hours are 10am to 5pm daily (except check-in/check-out day), weather permitting. This service is not available for partial-week stays and is subject to local ordinances. Service provided by Farmdog Surf School. Additional add-on services and other rentals are available upon request for an additional charge.
Golf: Guests of this home can enjoy discounted green fees at Kilmarlic Golf Club, a Tom Steele designed course in Powell's Point. Enjoy exclusive K Club benefits compliments of the homeowner, including discounted green fees (reserve tee times in advance), and reduced costs for Wild Horse Tours, Kitty Hawk Kites adventures, and more. Learn more about the K Club benefits by visiting their website. The K Club concierge can be reached at 252.491.2841 to reserve a tee time.
