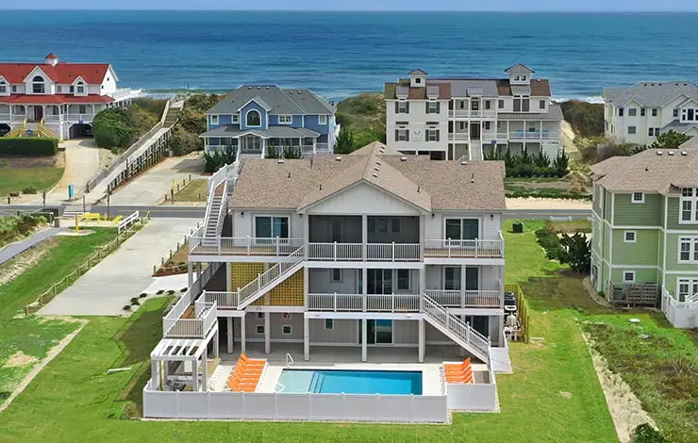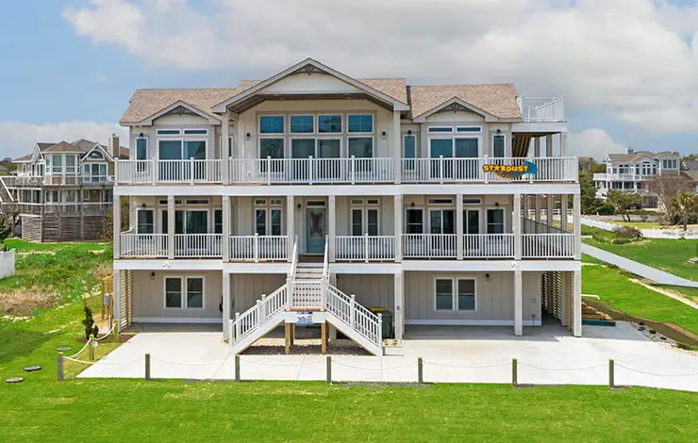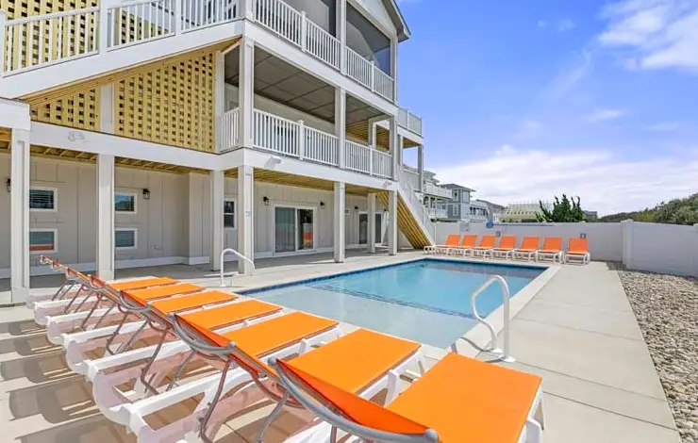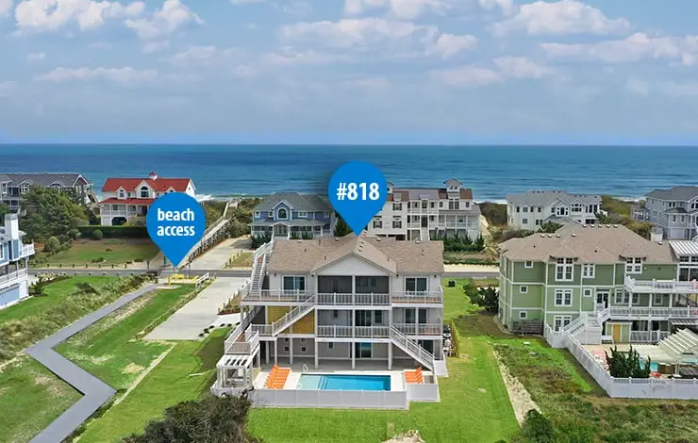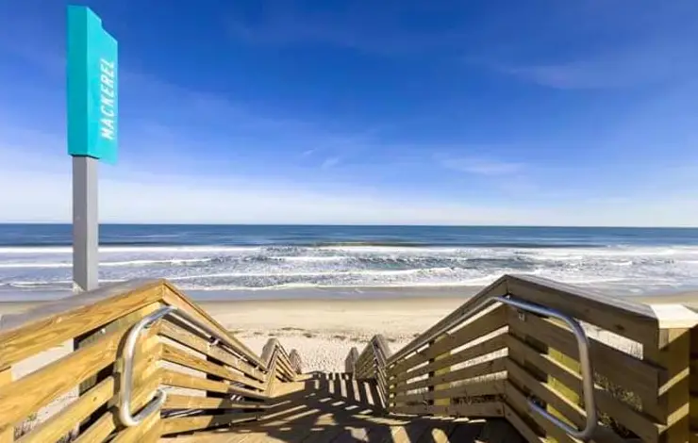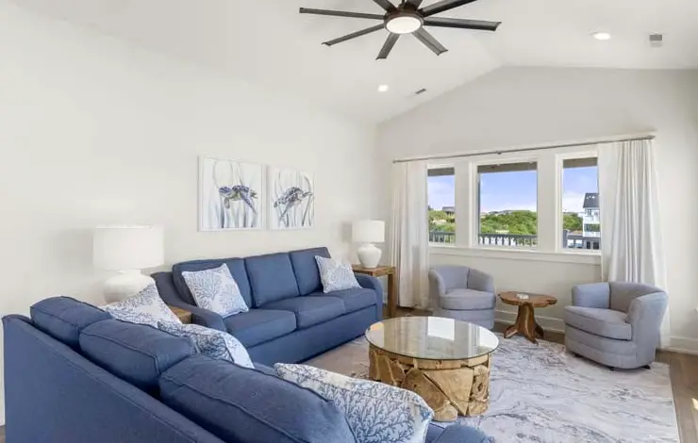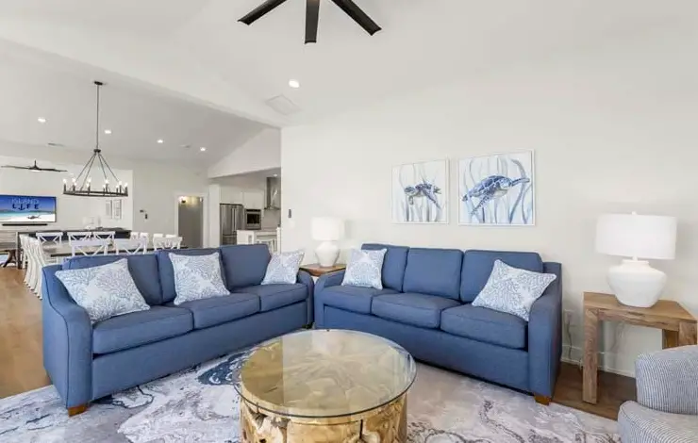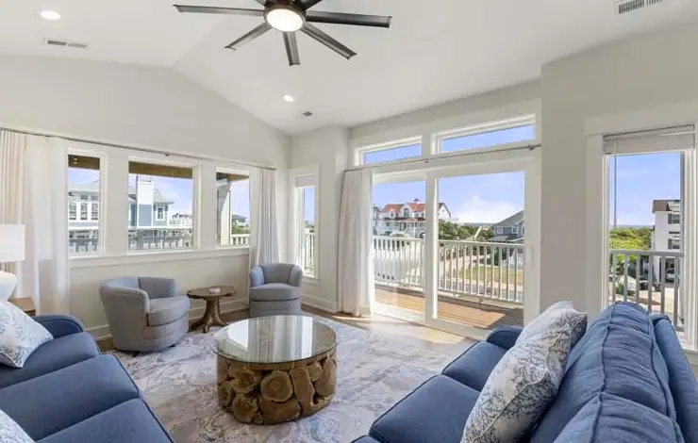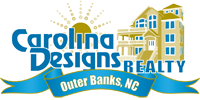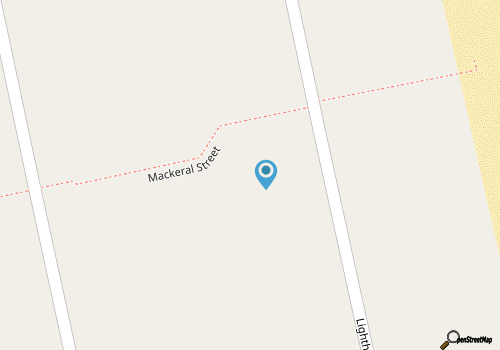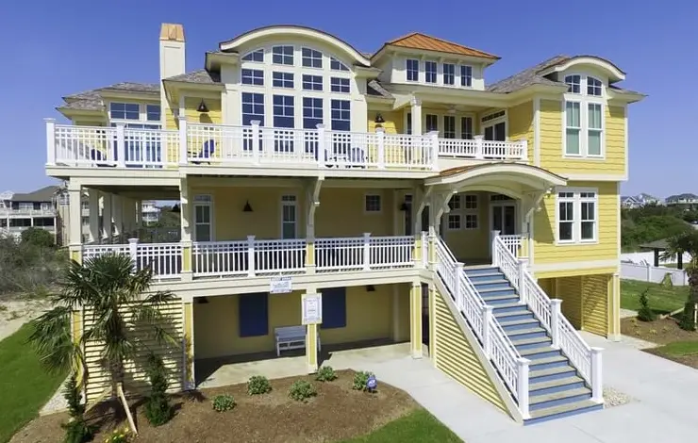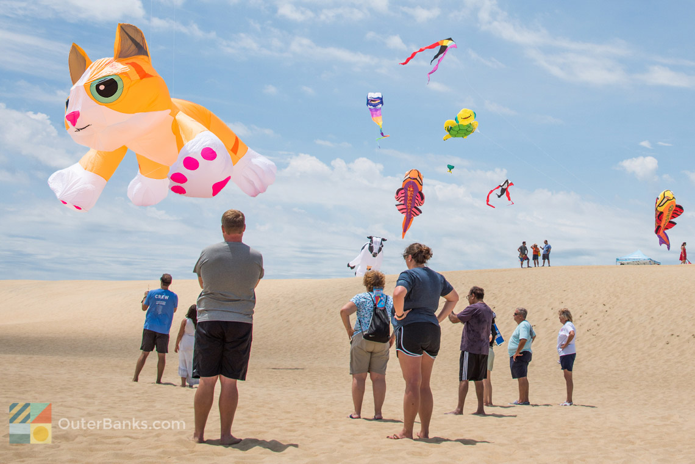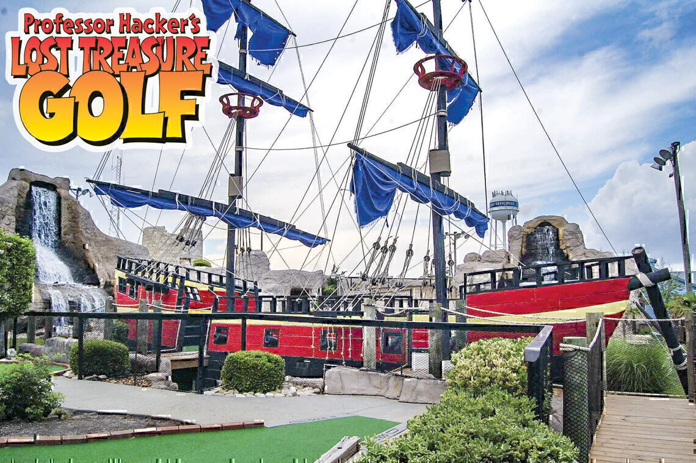Overview
Brand NEW construction, recently completed for the 2025 season!
Located in Whalehead, Stardust checks all the boxes! A private heated pool, hot tub, poolside cabana, eleven bedrooms with private baths, a rec room, a theater, a lounge with a kitchenette, and large gathering areas on each floor - do we need to keep going? Not only is this home in a sought-after subdivision of Corolla, but it's also right across the street from the Mackerel Beach Access. That means beach days are as easy as packing your beach bag and heading across the crosswalk to the sand and saltwater that brings visitors to the area year after year.
Back at the house, whether you're indoors or out, there is plenty to do to entertain the whole group together or individually. The ground floor features a rec room with a kitchenette and a theater room. The middle floor offers a lounge with a poker table, a TV, and a kitchenette. The top floor, with an open floor plan, has a great room, separate TV area, dining area, and kitchen, all within the same open space. Outside is a large private pool, hot tub, two outdoor showers, ping-pong, an abundance of outdoor seating all around, a rooftop deck, a screened-in sunset porch to the west, and an open oceanview deck to the east. You and your vacation group will surely enjoy your stay in Stardust from check-in to check-out! Speaking of checking in and checking out, this home offers a Friday changeover day, which means you can beat the weekend traffic getting on and off the beach!
Ground Floor
- Rec room with pool table, foosball, arcade games, and kitchenette
- Theater
- Two kings with private baths
- Bedroom with two pyramid bunks, two twin bunks, and private bath
- Bedroom with two twin bunks and private bath
- Half bath
- Laundry room with icemaker
Bedrooms on the ground floor include two king rooms with private baths with custom tile walk-in showers and two bunk rooms with private baths with shower/tubs. One bunk room includes two pyramid bunks (twin-over-double) and two twin bunks (twin-over-twin). The other bunk room is furnished with two twin bunks.
Indoor entertainment on the ground floor includes a rec room with a pool table, foosball, arcade games, a TV, and a kitchenette with a refrigerator, dishwasher, microwave, and sink. Through French doors, a theater with tiered seating and a large screen are available for your viewing enjoyment.
Outdoor entertainment on the ground floor includes a 28' x 14' private pool that can be heated for an additional fee, a hot tub, a poolside cabana, two enclosed outdoor showers, ping-pong, and a large pool deck with outdoor seating.
Read more about Ground Floor
First Floor
- Lounge with kitchenette
- Five kings with private baths
The middle floor has five king bedrooms, all with private baths with custom tile walk-in showers. Central to this level is a lounge with a game table, a mounted TV, and a kitchenette with a wine cooler, microwave, icemaker, and sink. Each bedroom has sliding glass doors leading out to the deck that wraps around three sides of the house. The westside deck overlooks the pool area and has a walkway out to a rooftop open sundeck.
Read more about First Floor
Second Floor
- Great room
- Dining area
- Kitchen with pantry
- TV area
- Screened-in porch
- Two kings with private baths
- Half bath
- Laundry
The top floor is mostly dedicated to gathering areas such as the great room, dining area, kitchen, and TV area. The kitchen is equipped with two refrigerators, a double oven, an induction cooktop, two dishwashers, a microwave, a double sink, and a prep sink. A pantry with shelves is available for food and drink storage for your stay. The dining area, TV area, and great room are all located on the east end of the top floor, and each area has a sliding glass door that leads to the oceanview deck. The deck wraps around to the other side of the house, overlooking the pool, and leads up to the crow's nest for amazing 360-degree views of the area.
Two king bedrooms are located on the top floor, both with deck access and private baths with custom tile walk-in showers. A half bath and a laundry closet with a washer/dryer set are available.
Read more about Second Floor
Pool: Pool heated by heat pump for additional fee. Ambient air temperature of 60 degrees or higher is needed to heat the pool, meaning that if the temperature drops below 60 degrees the pump will not continue to heat. Max. pool temperature is 80 degrees.
EV Charger: A payment of approximately $0.45/kWh is required to use the onsite charger. Payment is made via a QR-code available on the charger at the house.
Special Access Amenities: There is an elevator that travels to each floor, as well as a middle floor king bedroom that has a private bath with a low-barrier shower, shower seat, and grab bars in the shower. Please note that none of our homes are ADA compliant.
