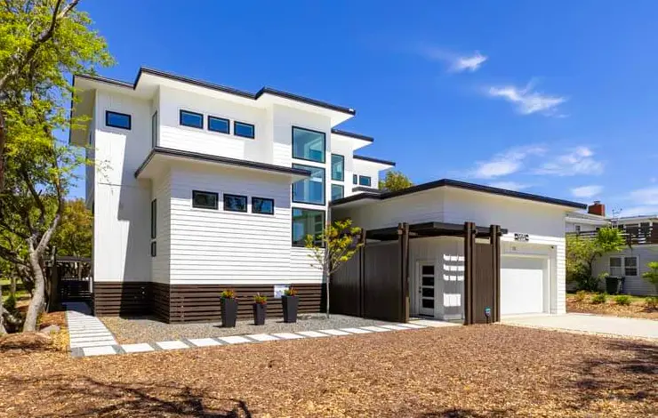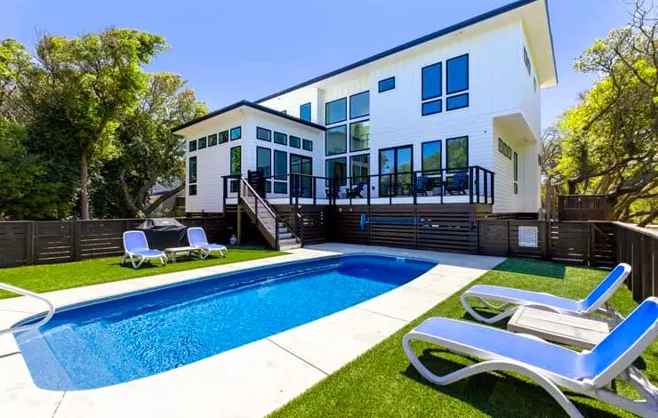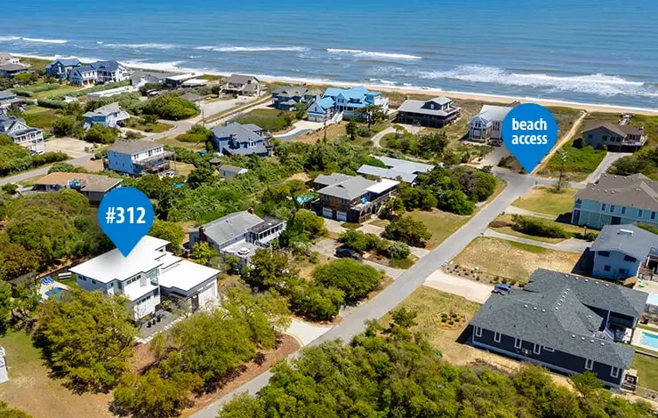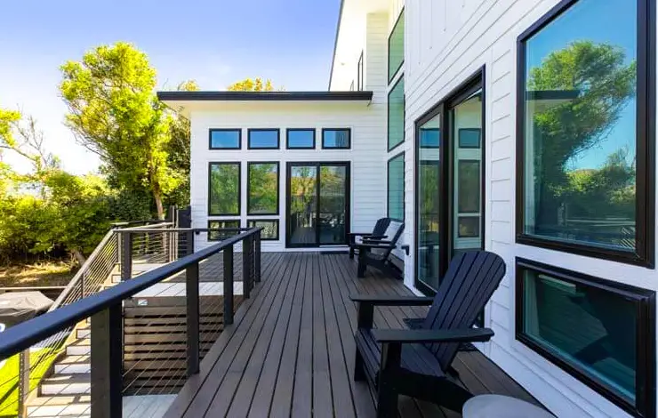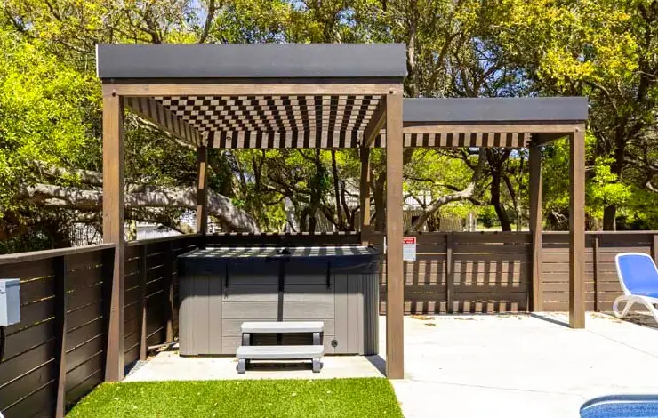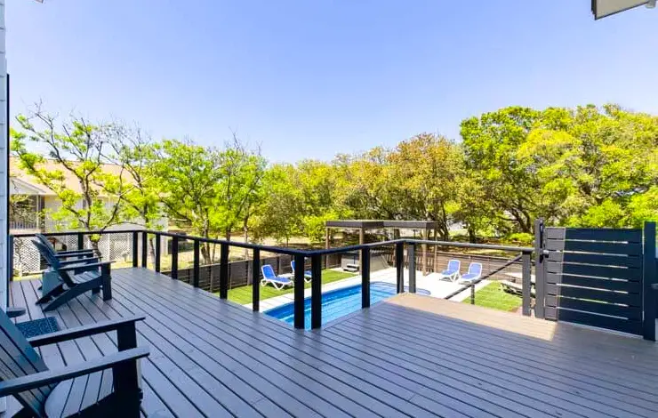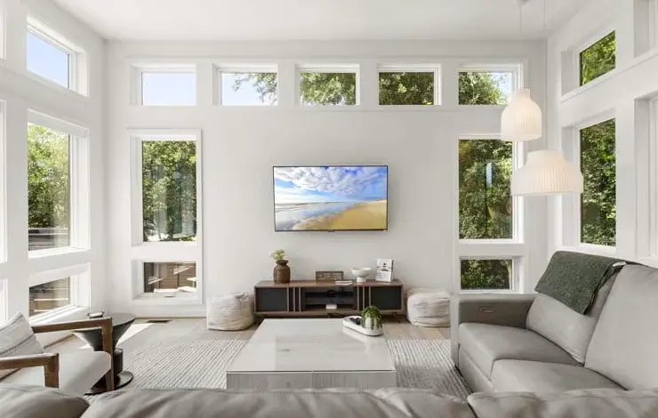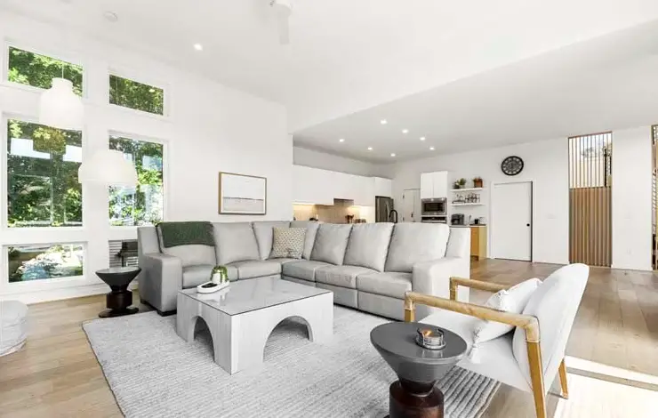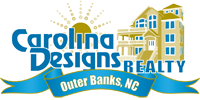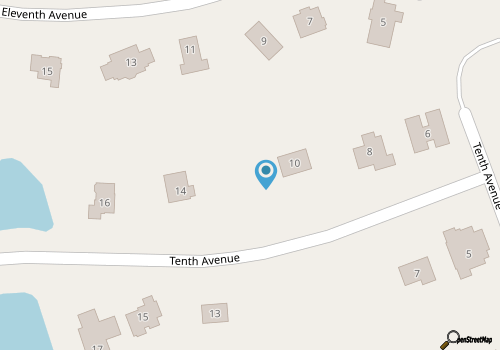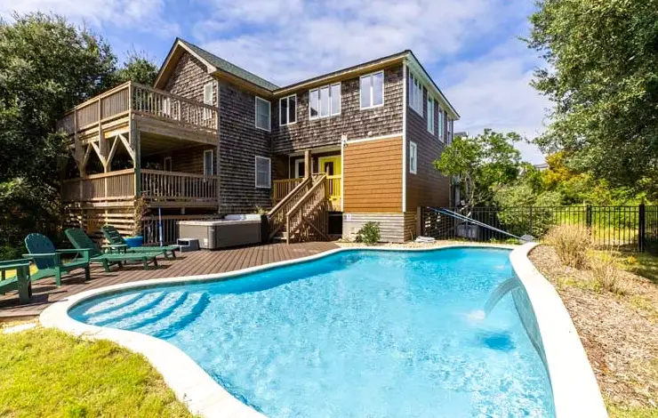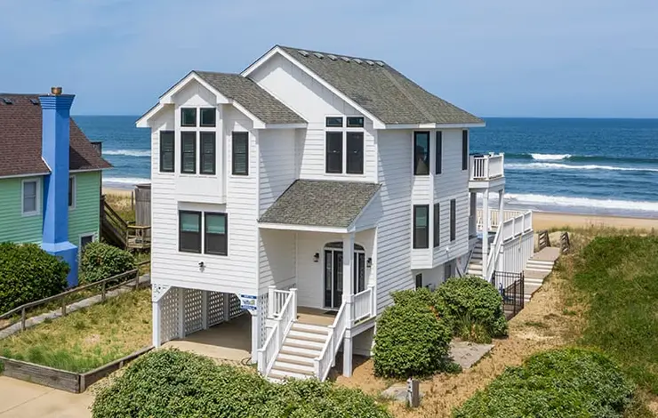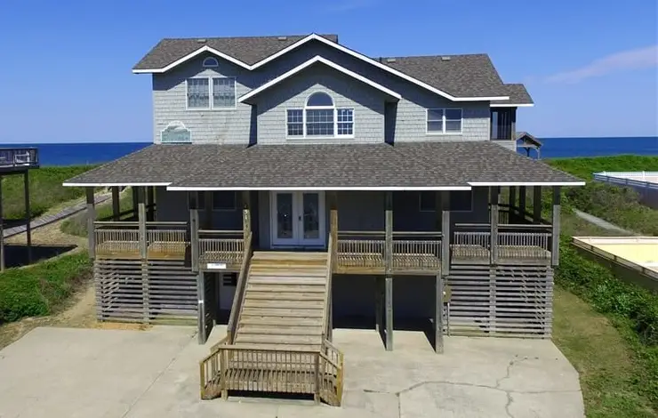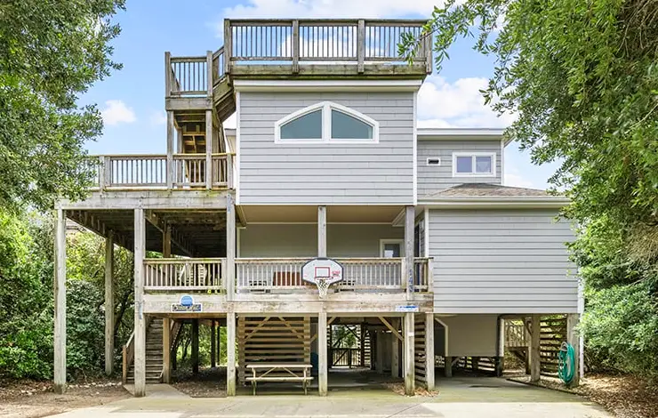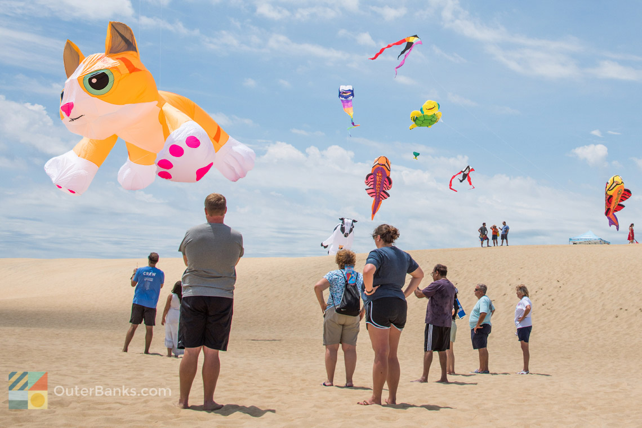Overview
Welcome to Seacret Getaway, a stunning flattop custom-built in 2022, surrounded by mature live oak trees and only four homes from the east end of a quiet "dead end" street in Southern Shores. With only a short stroll to the beach access at the end of the street, vacation days can conveniently be spent by the ocean or the pool. Greeted by an incredible contemporary landscape design, concrete pavers lead one to the front entrance, spacious outdoor shower, and striking backyard living space! A sundeck overlooking the backyard, a private fenced-in pool, a hot tub under a large pergola, and an outdoor shower are the outdoor elements that vacationers will surely miss the moment they depart.
Once inside, you'll find soaring ceilings, abundant natural light, an open flow, and a contemporary interior of high-end furniture and finishes. Four spacious and airy bedrooms, a media room, two office spaces, and an oversized two-car garage are just a few of the interior features for guests to enjoy.
Beat the traffic! This home offers a Friday check-in, which means you won't be caught in the weekend traffic while getting to and leaving the beach. Seacret Getaway is only 3.6 miles from the Wright Memorial Bridge, and a 1.5-mile bike ride along the bike path into the Town of Duck.
Ground Floor
- 2-car garage
- Private pool area with hot tub
- Outdoor shower
The backyard offers a private and fully fenced 30' x 13' saltwater pool, astro turf yard, hot tub with pergola, picnic area, lounge chairs, and propane grill.
Read more about Ground Floor
First Floor
- Great room
- Kitchen
- Dining
- Media den
- King with private bath
- Office nook
- Half bath
- Laundry
Enter through the front door into a bright, welcoming foyer with 2-story floor-to-ceiling picture windows and natural light-filled decor. The great room, dining area, and kitchen all share a striking open space beautifully augmented with natural light from numerous windows incorporated throughout. The great room is furnished with a sofa and armchairs around a mounted Smart TV. The balance between natural wood tones and clean white lines draws the eye to the kitchen. Stainless steel appliances include a refrigerator (icemaker in freezer), a built-in wall oven and microwave, and a gas range. A large waterfall island is at the kitchen's focal point, offering a stainless steel farmhouse sink, a dishwasher, and counter-height seating for five. Tall double doors open to a large pantry with shelves for food storage and a convenient location for small appliances that make for a well-stocked kitchen - crockpot, blender, double toaster, and more. A Keurig K-Duo is perfect for brewing a single cup of coffee or a full carafe. The two-story vaulted ceiling dining area offers a large table and seating for eight. A doorway from the kitchen leads to the laundry facilities, a half bath, and the interior entrance from the two-car garage. A small office nook with a desk is located between the dining area and the staircase to the 2nd floor. Across from the office nook is a media room furnished with sofa seating, a cushioned ottoman, a couple of sitting poufs, and a large Smart TV. The primary bedroom with a king bed is spacious and has a walk-in closet, a private bath with a walk-in shower and double vanities, and sliding glass doors that lead out to the deck overlooking the backyard. The wide L-shaped deck and the backyard can be accessed from both the primary bedroom and the great room. Both sets of sliding doors are protected with child safety alarms.
Read more about First Floor
Second Floor
- California king with private bath
- California king bedroom
- Bedroom with queen-over-queen bunk
- Full shared bath
- Lofted office and seating area
Ascending the stairs to the top floor, the flow and openness continue with the dramatic staircase and loft landing providing an overlook onto the main floor living area. The loft area offers a second desk area and a large cozy armchair with a unique view of the house, front and back yard, and a distant view of morning sunrises and the ocean. At one end of the second floor are two bedrooms - one with a queen-over-queen bunk and the other with a California king bed. The California king bedroom offers a mounted Smart TV, a large walk-in closet, and picture windows overlooking the backyard. The queen-over-queen bunk bedroom has a large closet, a mounted Smart TV, a plush armchair, and a cushioned ottoman. A full hall bath with a shower/tub and double vanities is positioned between the two bedrooms. Across the lofted walkway is a bedroom with a California king bed, a large closet, a mounted Smart TV, and a private bath with a walk-in shower and double vanities.
Read more about Second Floor
Updates for 2025: A six-person leather sectional featuring electric footrest and head reclining areas added to great room, updated landscaping.
Updates for 2024: The exterior wood has been stained a darker color and the entire property has been landscaped.
Neighborhood & Community: Sea Oats Park offers a playground, soccer field, basketball court, and picnic area. The Soundview Park on N. Dogwood Trail provides panoramic water views, a children's playground, a kayak launch, and more that makes it a great spot for a picnic or family outing. All of our Southern Shores homeowners are members of the SSCA Tennis Club, so you will receive an access code to the Hillcrest Tennis Courts, located just past the corner of Hillcrest Drive and Sea Oats Trail. Please note that vehicles must display a SSCA guest parking pass on the dashboard in community parking areas.
Security Camera: This property has a camera installed by the front door facing the street and in the garage facing the entry door.
