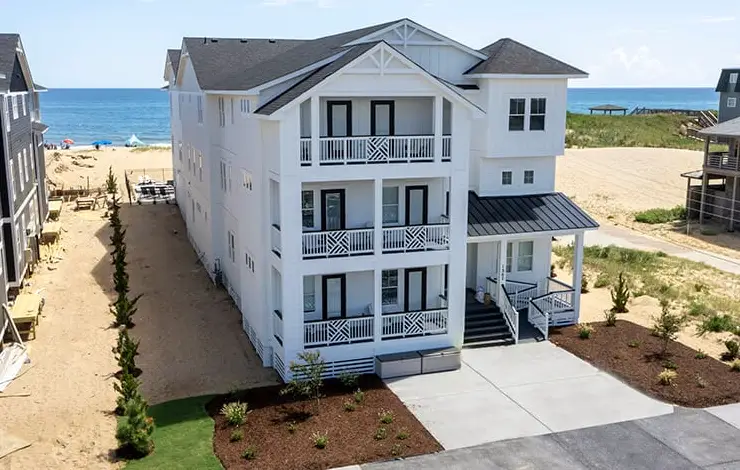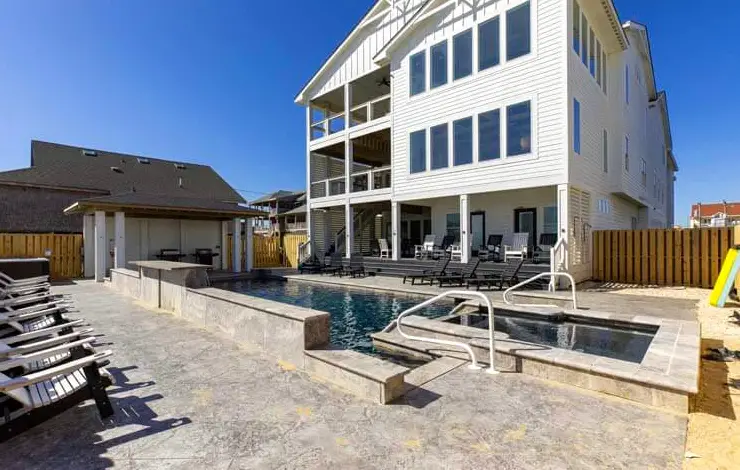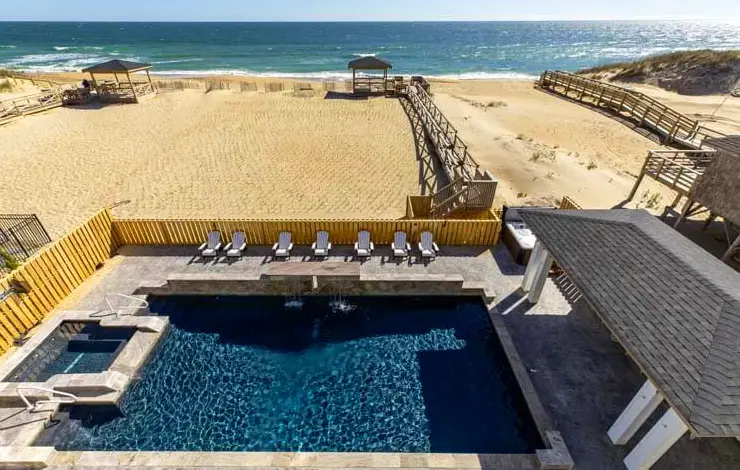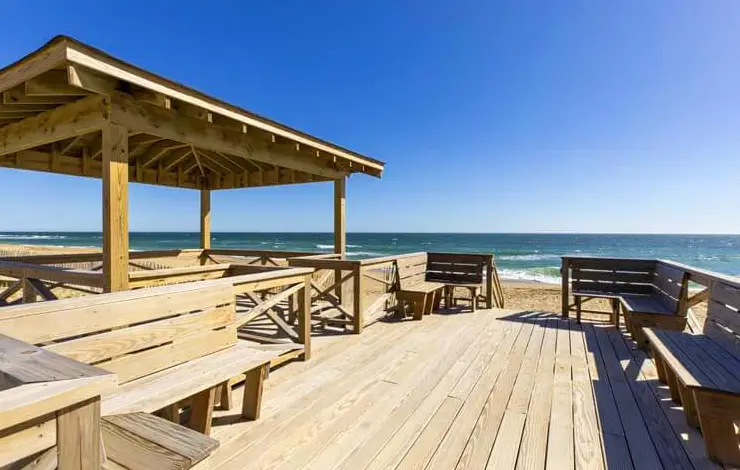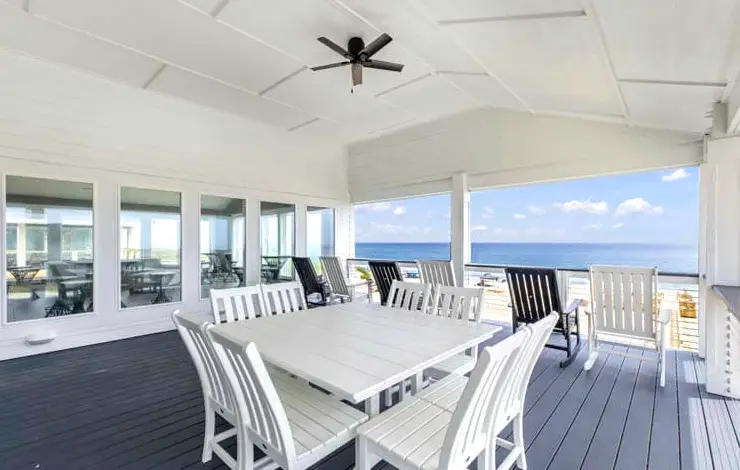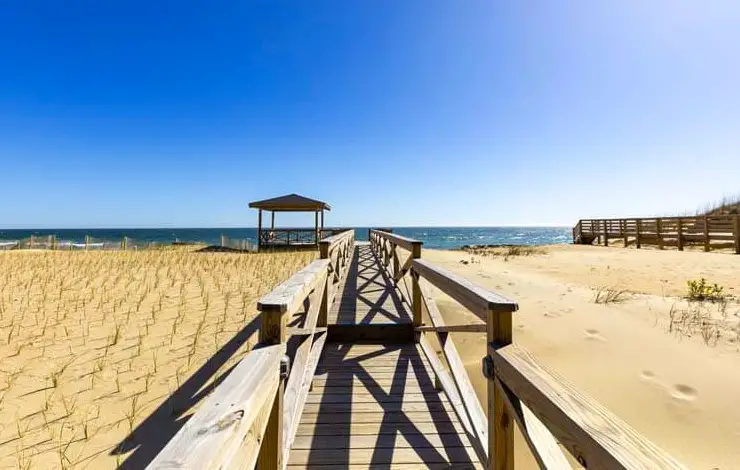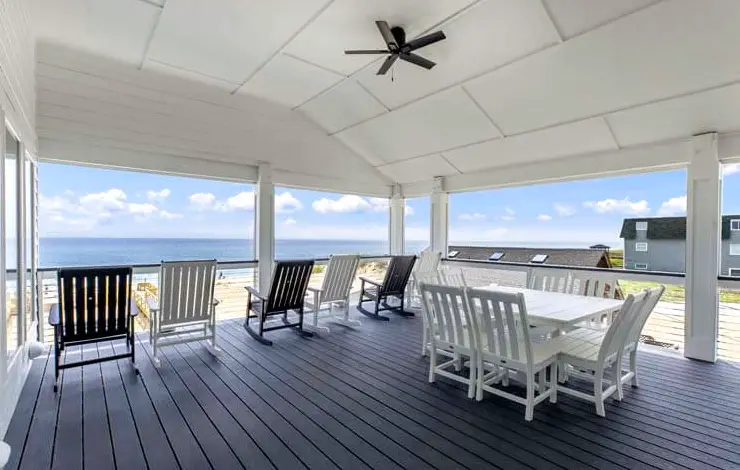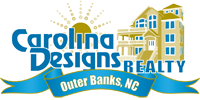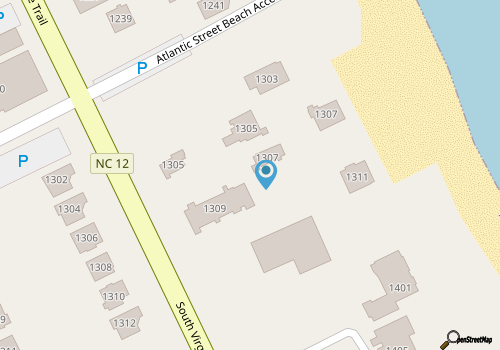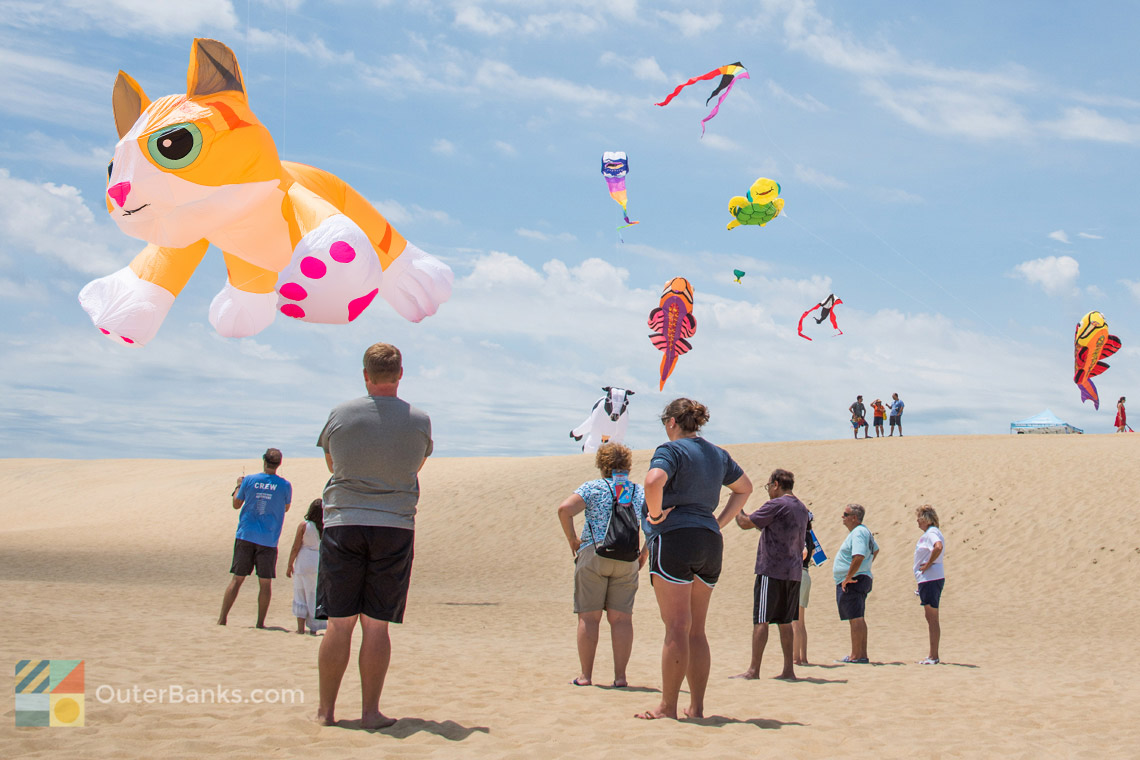Overview
Welcome to Ocean Splendor, an Outer Banks custom retreat located at Milepost 9 in Kill Devil Hills designed to ensure your vacation is not only relaxing but functional. This 28-bedroom oceanfront escape includes a high-end multi-function gym, massage room, sauna, poker room, and a custom wine room. Bring in a private chef and have them provide gourmet meals out of the incredible chef's kitchen that includes an attached butler's kitchen, all gas cooktops, a full-size freezer, and an oversized pantry. Gather in the expansive kitchen and enjoy the aromas as your meals come to life and you share moments with friends and family. Walk out to the ocean room and enjoy 180-degree views of the Atlantic. We highly recommend catching the sunrise from this room with a cup of coffee. Gathering spots include the theater, gaming room, and rec room with attached bar and TV area. These spaces can afford both large and small group activities, as well as a quieter setting, perfect for creating lifelong memories with family and friends.
Ground Floor
- Seven kings with private baths
- Two queens with private baths
- King with shared bath
- Bedroom with two twins and shared bath
- Bedroom with two queen-over-queen bunks and two private baths
- Theater
- Gaming room
- Poolside lounge
- Laundry
The ground floor offers a theater room and a gaming room with two Xboxes (bring own games) that are central to this level and provide ample entertainment for children and adults alike. To the east end of the house, you will enter into the poolside lounge that has direct access to the covered poolside deck that leads you to the pool area. The poolside lounge has a has a full-sized refrigerator, standalone icemaker, microwave, sink, dishwasher, blender, and four coffee makers (two are Keurigs). The custom pool area is designed with relaxation and fun in mind. With direct access to the Atlantic Ocean over the dune, a hot tub, and all the sun the Outer Banks has to offer, the pool area is the place to create an amazing atmosphere of leisure and fun. The poolside custom-built covered cabana ensures some shade throughout the day.
In addition to all that the ground floor offers, there are two family suites, one to the east and one to the west. Both of which include two kings with private baths (four kings with private baths total), all with deck access. Along with the aforementioned four kings that make up the family suites, there is an additional three kings and two queens with private baths. Two bedrooms, one with a king bed and the other with two twins, share a jack-and-jill bathroom. The final bedroom on the ground floor is a bunk suite that includes two queen-over-queen bunks (total of four queens) and its own private media area. The total bedding on the ground floor is seven kings with private baths, two queens with private baths, a king bedroom and a bedroom with two twin beds that share a bathroom, and one bedroom with two queen-over-queen bunks with two private baths (one with a shower/tub, one with a walk-in shower). You have access to laundry facilities on the ground floor.
Read more about Ground Floor
First Floor
- Seven kings with private baths
- Three queens with private bath
- Poker room
- Sauna
- Gym
- Rec room with attached bar/TV den
- Massage room
- Laundry
The middle floor is packed with amenities, all while still offering plenty of space for your group to spread out when spending time on this level. On the east end of the house, facing the ocean there is a rec room with a pool table, foosball, shuffleboard, karaoke machine, and sliding door access to a deck that overlooks the pool area. A custom designed bar and TV area are adjoined to the rec room with an open concept between them. The bar is equipped with a microwave, sink, dishwasher, icemaker, Keurig, and regular coffee maker. There is a gym, sauna, massage room, and poker room on this level as well. There are two laundry rooms located on the first floor. Bedding includes seven kings and three queens, all offering private baths.
Read more about First Floor
Second Floor
- Great room
- Kitchen
- Dining
- Pantry
- Wine room
- Ocean room
- Five kings with private baths
- Queen with private bath
On the east end of the second level, you are engulfed in natural light and open spaces that make up the great room, dining area, kitchen, and ocean room. The ocean room is a custom viewing lounge concept with a seasonal gas fireplace (natural gas), and allows you to take in everything the Atlantic has to offer; infinite horizon views of the deep blue waters, morning sunrises that no picture can capture, relaxing afternoons with a glass of wine, and evenings as the dusk draws you into relaxed dreams of the next day. The kitchen is designed to allow families to gather and share, while remaining highly functional to prepare and feed the entire family. Multiple prep and cook top options give flow to this area which is equipped with two microwaves, a double sink, two dishwashers, 6-burner range, a refrigerator, and two Keurigs. As an extension off the kitchen, there is a butler's kitchen area that includes an additional microwave, double sink, two dishwashers, two 6-burner ranges, and a refrigerator. With preparing meals for a large group, storage for food won't be an obstacle with a walk-in pantry. The pantry includes a freestanding refrigerator and a standalone freezer, along with an icemaker and two crock pots. A wine room with wine cooler is positioned off the great room, which has its own dishwasher. A half bath is located central to the second floor. Bedding on the second floor includes five kings and one queen, each with a private bath.
Read more about Second Floor
Updates for 2026: Flooring throughout the first and second floors replaced with luxury vinyl tile. Subject to change until complete.
Updates for 2024: Karaoke machine and icemaker added to rec room, the two gas grills were replaced and a new Blackstone 28" flat top gas grill was added to the pool deck, six new Trex lounge chairs in the pool area, six new bar stools in the wine room, new gas stove and stand mixer in the kitchen, new washing machine on the ground level, and a new wooden fence around the pool for added privacy.
Pool: Pool is heated with natural gas. Max pool temp is 85 degrees. The attached kiddie pool follows the same open/close schedule as the pool and its max temp is 90 degrees. If the pool is being heated, the kiddie pool will also be heated. There is a hot tub on the pool deck that is available for guest use all year long.
Seasonal Cabana Service: Service dates for the 2026 seasons are Memorial Day - Labor Day. This home receives beachside cabana & beach chair set-up services during your stay. This complimentary service includes one 10x10 cabana tent and eight beach chairs. Set-up hours are 10am to 5pm daily (except check-in/check-out day), weather permitting. This service is not available for partial-week stays and is subject to local ordinances. Service provided by Farmdog Beach Services. Additional add-on services and other rentals are available upon request for an additional charge.
EV Charger: A payment of approximately $0.45/kWh is required to use the onsite charger. Payment is made via a QR-code available on the charger at the house.
Security Cameras: This property has four exterior cameras. One is installed on the north side of the home, one on the south side, one facing the beach/oceanfront, and one facing the driveway/entrance.
