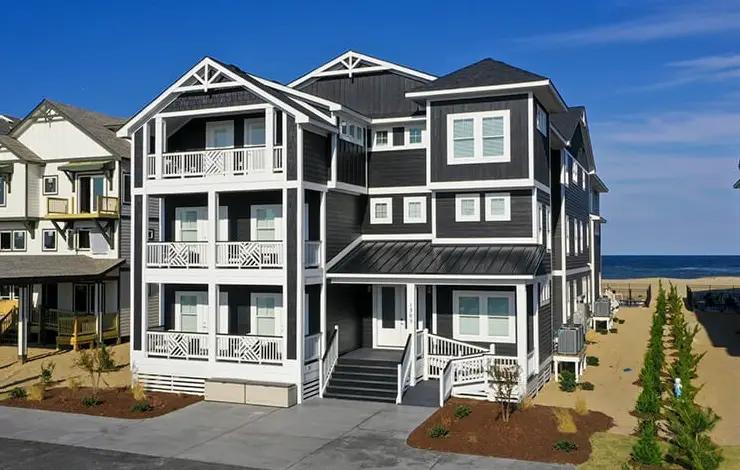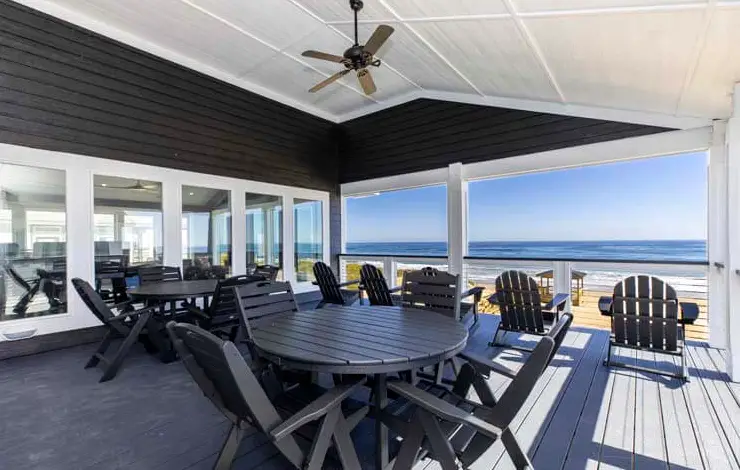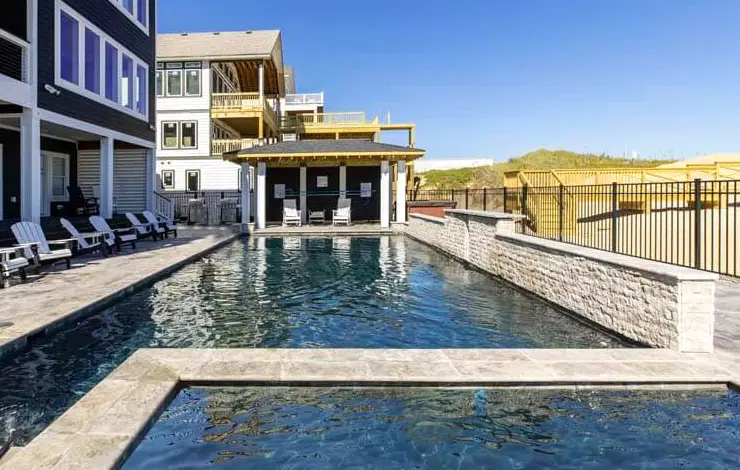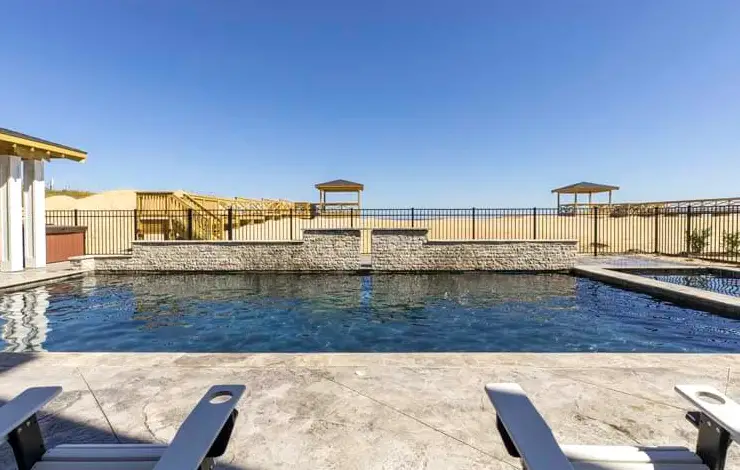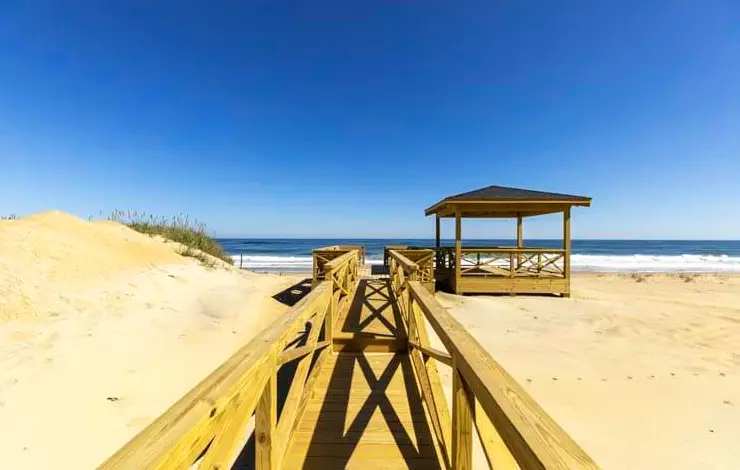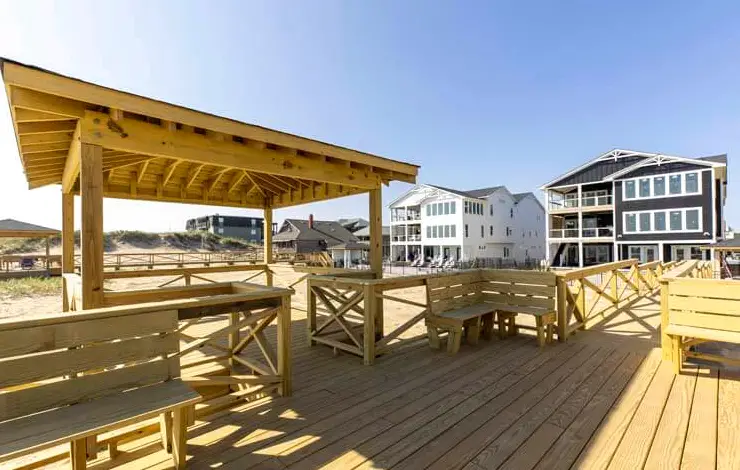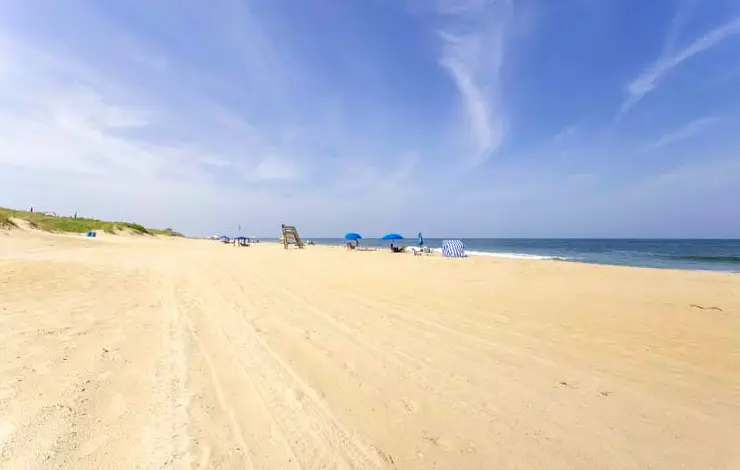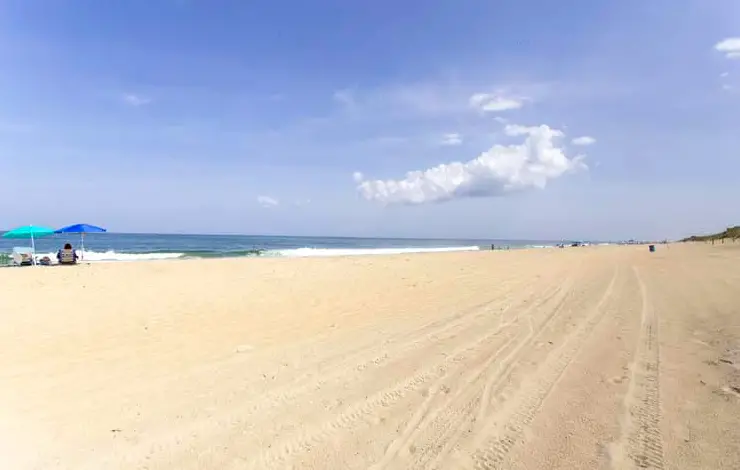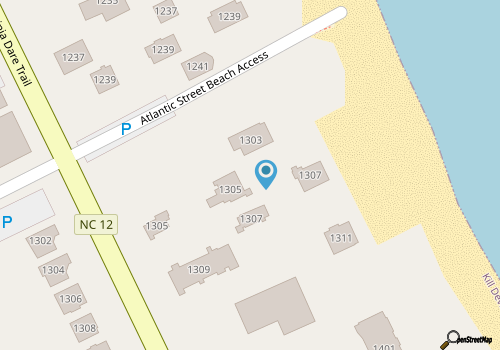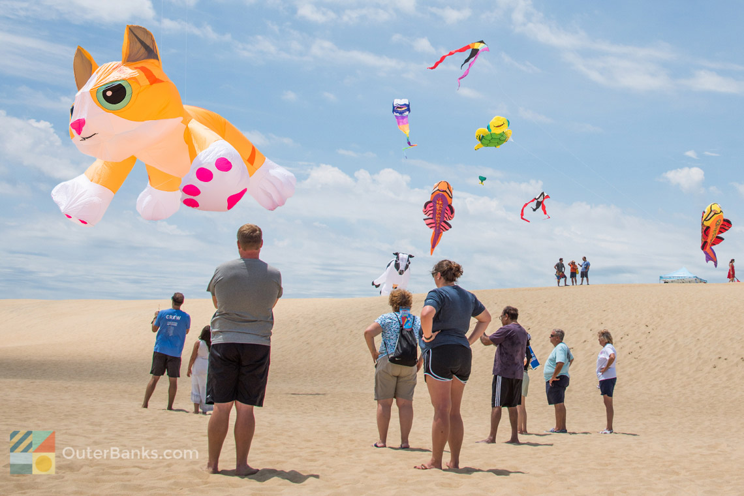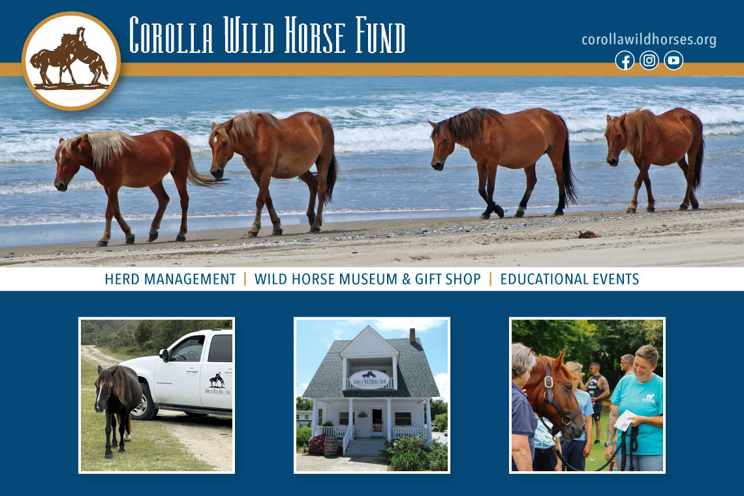Overview
The Outer Banks' largest home, Ocean Grandeur awaits your arrival. This grand 30-bedroom oceanfront estate has been designed to give your family the adventure of a lifetime, with so many amenities there will be something new to explore every time you return. A custom designed wine room with an authentic wine barrel table, a Thai-inspired massage room for two, a private office area (should you be forced to work ever so briefly), a full body gym, and so much more. When you arrive, find the ocean room on the top floor and take a minute to soak in all the Outer Banks has to offer with uninterrupted views to the east. Ocean Grandeur is the largest home in our program with over 15,300 sq. feet of living space and nearly 2,000 sq. feet of decking. The pool is nothing short of stunning, and the beaches of Kill Devil Hills are just over the dune. Centrally located at Milepost 9 in Kill Devil Hills, you will be only a short distance from restaurants, shops, groceries, and fun.
Is your desired week booked? Consider #364 Ocean Royale, which is also in Kill Devil Hills, has the same owners, and a similar design.
Ground Floor
- Seven kings with private baths
- Two queens with private baths
- King with shared bath
- Bedroom with two XL twin beds and shared bath
- Two bedrooms, each with two pyramid bunks with shared bath
- Theater
- Gaming room
- Poolside lounge
- Laundry
Centrally located on the ground floor is a studio style theater next to a tournament style gaming room that has a double-insulated dual wall that will allow those vocal adolescents a space to virtually battle away without disturbing anyone. Bedding on the ground floor consists of 13 bedrooms. Seven kings have private baths, one king shares a bath with the neighboring twins bedroom, two queens with private baths, two bedrooms each have two pyramid bunks (four bunks total) that share a bath, and one bedroom with two XL twin beds that shares a bath with the king. Included in the bedding are two family suites, each with deck access for those who need a home-pod for families. To the rear of the home there is a poolside lounge and sitting area that has a full-sized refrigerator, standalone icemaker, sink, and dishwasher. This space is perfect for members of the group who need some downtime in a cooler space while still being able to participate and enjoy the outdoor activities. A custom pool area is designed with relaxation and fun in mind. Besides direct access to the Atlantic Ocean, the pool area features two hot tubs for relaxing, a large pool with swim up bar, and as much sun as you desire. If you need some shade, a custom-built poolside cabana provides it. An outdoor entertainment area creates an amazing atmosphere of leisure and fun every day.
Read more about Ground Floor
First Floor
- Five kings with private baths
- Four queens with private baths
- Two bedrooms, each with two pyramid bunks with shared bath
- Poker room
- Sauna
- Gym
- Media den
- Rec room with bar
- Massage room
- Laundry
The middle level offers an incredible set of well-designed amenities that offers plenty of space for your group to come together or spread out and enjoy. A gym is just one amenity that is thoughtfully designed and incorporated to ensure you get everything you want out of your vacation. The oceanside rec room has expansive views of the Atlantic, accesses the outdoor deck overlooking the pool area, and offers a standalone icemaker, a Keurig, and a dishwasher. A media den adjoins the rec room with an open concept between them to allow a free flow of interactions and activities, and the featured spiral staircase is nearby. Sit back and relax on the sofa and catch your favorite ballgame. A custom sauna, a Thai-inspired massage room, a private poker room, and a room with a desk for remote working round out the amenities available on this level. Bedding offered on the first floor includes 11 bedrooms. Five are kings (all with private baths), four are queens (all with private baths), and two bedrooms each have two pyramid bunks and share a bath. There is access to laundry facilities on this floor.
Read more about First Floor
Second Floor
- Great room
- Kitchen
- Dining
- Butler's kitchen
- Pantry
- Wine room
- Ocean room
- Four kings with private baths
- Two queens with private baths
As you enter onto the top floor main living area, you are greeted by an abundance of natural light flowing through the wall of oceanside windows in the dining area, a seasonal electric fireplace, and the ocean room that has three walls of windows looking out onto the Atlantic. Enjoy the colors of the sunrises, infinite blue afternoons, and the slow drift from sunsets to star-filled evenings. The kitchen is designed to be as much fun as every other part of the home. Prep space and sharing space together make this the ideal family gathering spot. Two massive islands with dual sided seating invite almost everyone to share in meal time. Appliances include a stainless steel oven, sink, stainless steel refrigerator, two dishwashers, a Keurig, and three icemakers. An adjacent butler's kitchen offers two dishwashers, a refrigerator, two ovens, and a microwave. The open concept kitchen, dining, and lounge areas allow everyone to share time every day in large and small settings. The pride of Ocean Grandeur may be the luxury wine room. Custom designed table and cabinets, special lighting, dishwasher, and space for a full wine tasting. When the day has come to an end, retire to one of the six suites (four kings, two queens) and recover for the new adventures tomorrow.
Read more about Second Floor
Pool & Hot Tub: Pool is heated with natural gas. Max pool temp is 85 degrees. The in-pool hot tub follows the same open/close schedule as the pool and its max temp is 90 degrees. There is a second hot tub on the pool deck that is available for guest use all year long.
Golf: Guests of this home can enjoy discounted green fees at Kilmarlic Golf Club, a Tom Steele designed course in Powell's Point. Enjoy exclusive K Club benefits compliments of the homeowner, including discounted green fees (reserve tee times in advance), and reduced costs for Wild Horse Tours, Kitty Hawk Kites adventures, and more. Learn more about the K Club benefits by visiting their website. The K Club concierge can be reached at 252.491.2841 to reserve a tee time.
Path to Beach: Due to shifting ocean currents and wind, sand accumulation can cover the beach walkway.
